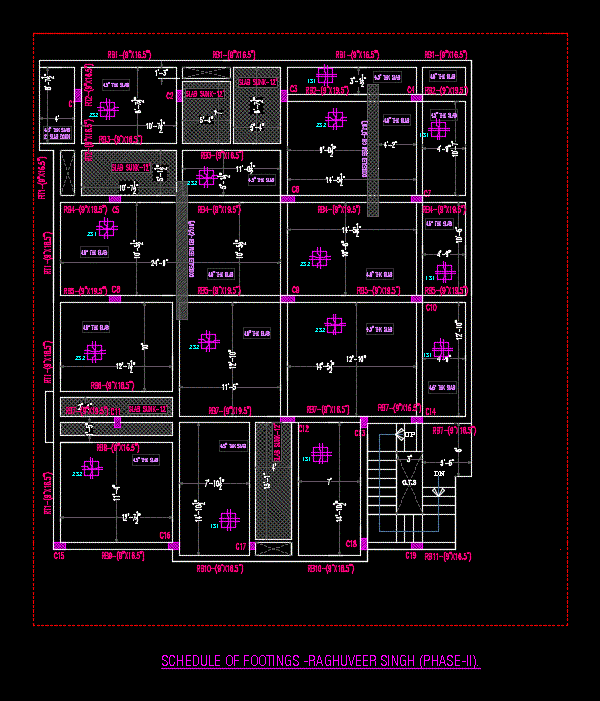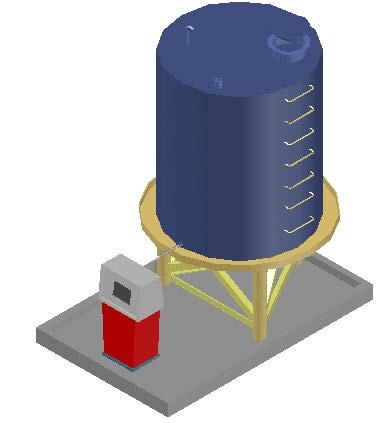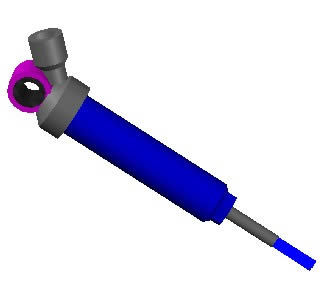Structural Details Of Slab DWG Detail for AutoCAD
ADVERTISEMENT

ADVERTISEMENT
Structural details of slab
Drawing labels, details, and other text information extracted from the CAD file:
riser, lobby, ground floor slab l.v.l, parkign level, stais case, beam, of landing, steel, schedule of footings singh, toilet, toilet, toilet, study, m.bed, c.bed, shelves, c.bed, living, kitchen, corridor, wide, o.t.s, toilet, toilet, shelves, toilet, service, shelves, study, m.bed, kitchen, service, s.f.t, o.t.s, dining, shelves, balcony, o.t.s, slab, slab, thk slab, slab, thk slab, slab down, concealed beam, concealed beam
Raw text data extracted from CAD file:
| Language | English |
| Drawing Type | Detail |
| Category | Construction Details & Systems |
| Additional Screenshots |
|
| File Type | dwg |
| Materials | Steel |
| Measurement Units | |
| Footprint Area | |
| Building Features | Garden / Park |
| Tags | autocad, construction details section, cut construction details, DETAIL, details, DWG, slab, structural |








