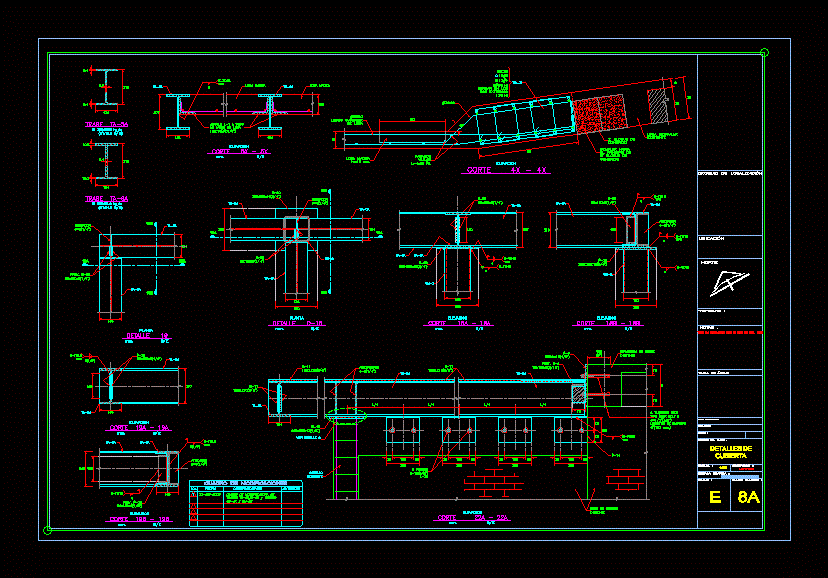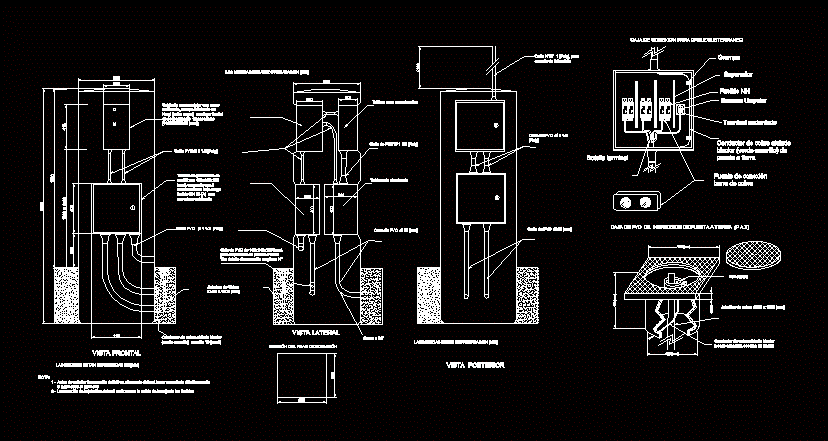Structural Details Roofing DWG Detail for AutoCAD

HERE WE SEE THE STRUCTURAL detales AN INCLINED ROOF
Drawing labels, details, and other text information extracted from the CAD file (Translated from Galician):
kwik bolt eml, detail, plant, mm., cut, elevation, mm., cut, elevation, mm., type, tuner, type, type, cut, elevation, mm., type, detail, plant, mm., project, cut, elevation, mm., type, tuner, project, tuner, massive slab, angle all over the slab, massive slab, cut, elevation, mm., type, cut, elevation, mm., project, hilket typesets kwik bolt ii type, recess length, Existing edge rib, fixers, existing castle, bolts, type, existing wall partition, see detail, cover details, graphic scale, key, scale, flat number, accotion, project:, name of the plane, date, north, responsible expert, owner, location, location sketch, meters, table of areas:, All levels are given in terms of the level, notes, table of areas:, All levels are given in terms of the level, notes, lock, lock, cut, elevation, concrete block, demolish until the beginning of concrete block, existing slab slab, solid slab cm, close at both ends, upper slab bed, pin m., table of modifications, no, I authorize, date, observations, change of nomenclature of, you cut cuts
Raw text data extracted from CAD file:
| Language | N/A |
| Drawing Type | Detail |
| Category | Construction Details & Systems |
| Additional Screenshots | |
| File Type | dwg |
| Materials | Concrete |
| Measurement Units | |
| Footprint Area | |
| Building Features | |
| Tags | adobe, autocad, bausystem, construction system, covintec, DETAIL, details, DWG, earth lightened, erde beleuchtet, inclined, losacero, plywood, roof, roofing, sperrholz, stahlrahmen, steel framing, steel roof, structural, système de construction, terre s |








