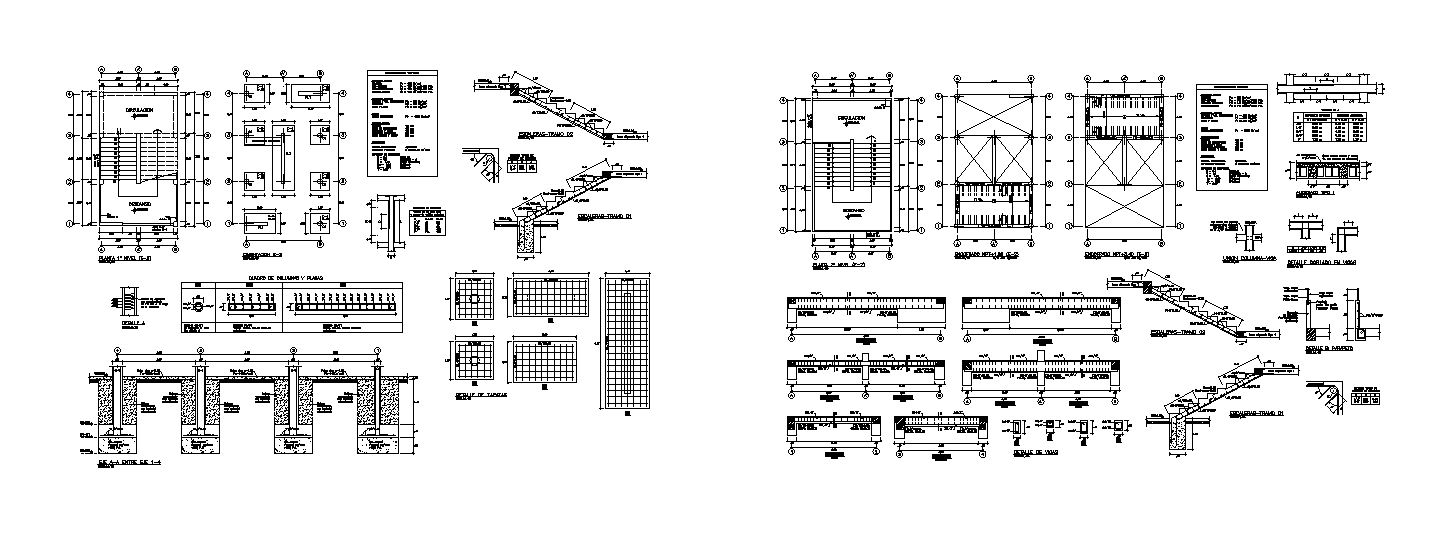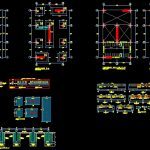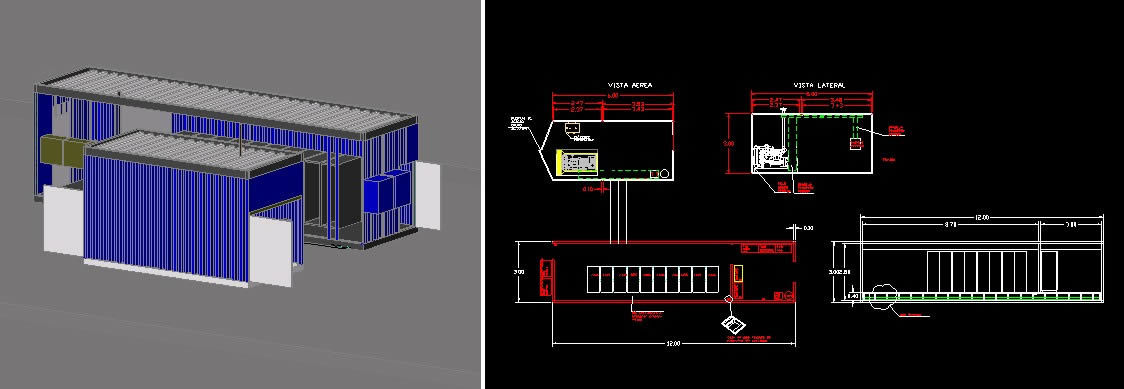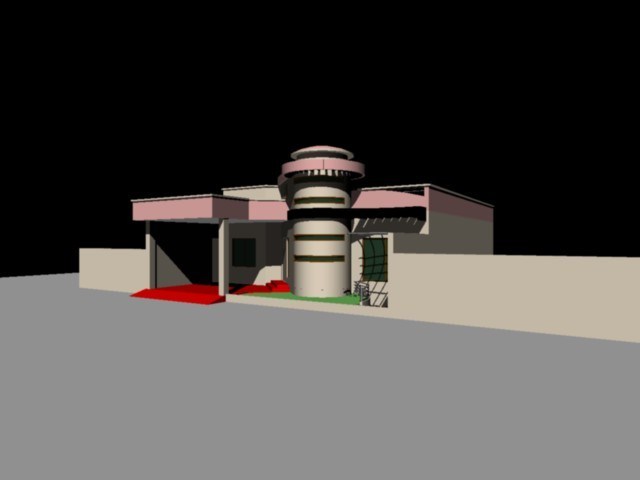Structural Details Stairs DWG Section for AutoCAD

STRUCTURAL DETAILS STAIRS IN TWO SECTIONS
Drawing labels, details, and other text information extracted from the CAD file (Translated from Spanish):
Regional government moquegua, covering, variable, covering, column, beam, Upper reinforcement, Lower reinforcement, anyone, Values of, Bent detail in beams, Union, Typical detail of bending of stirrups, Lightened type, Straight bars anchor vertical in, axis, axis, axis, axis, axis, axis, Detail of beams, Lightened type slab, Lightened type slab, Lightened type slab, Vig., Formwork, Vig., Formwork, Shoe detail, Table columns columns, Stirrups, Stirrups in spirals see detail, Foundation stairs, Foundation, break, break, Floor level, Gasket, Board pavilion, Floor level, Gasket, Board pavilion, Concrete simpleimple soles f’c f’c p.g. F. F’c p.m. Armadoarmado vigas shoes Foundation f’c columns f’c beams f’c slabs corrugated iron f’y footings cm foundation beams cm columns beams cm columns bracing cm flat beams slabs cm structural system aporticado capacity bearing response spectrum category rx ry, Technical specifications, variable, Column detail, Values for less than cut rods, Splicing of columns, detail, E.g., Shaft axis, E.g., Detail b: parapet, circulation
Raw text data extracted from CAD file:
Drawing labels, details, and other text information extracted from the CAD file (Translated from Spanish):
regional government moquegua, covering, variable, covering, column, beam, Upper reinforcement, lower reinforcement, anyone, Values of, bent detail in beams, Union, typical detail of bending of stirrups, lightened type, straight bars anchor vertical in, axis, axis, axis, axis, axis, axis, detail of beams, lightened type slab, lightened type slab, lightened type slab, Vig., Formwork, Vig., Formwork, shoe detail, table columns columns, Stirrups, stirrups in spirals see detail, foundation stairs, Foundation, break, break, Floor level, gasket, board pavilion, Floor level, gasket, board pavilion, concrete simpleimple soles f’c f’c p.g. f. f’c p.m. armadoarmado vigas shoes foundations f’c columns f’c beams f’c slabs corrugated iron f’y footings cm foundation beams cm columns beams cm columns bracing cm flat beams slabs cm structural system aporticado capacity bearing response spectrum category rx ry, Technical specifications, variable, column detail, values for less than cut rods, splicing of columns, detail, e.g., shaft, e.g., detail b: parapet, circulation
Raw text data extracted from CAD file:
| Language | Spanish |
| Drawing Type | Section |
| Category | Stairways |
| Additional Screenshots |
 |
| File Type | dwg |
| Materials | Concrete, Other |
| Measurement Units | |
| Footprint Area | |
| Building Features | |
| Tags | autocad, degrau, details, DWG, échelle, escada, escalier, étape, ladder, leiter, section, sections, staircase, stairs, stairway, step, structural, stufen, treppe, treppen |








