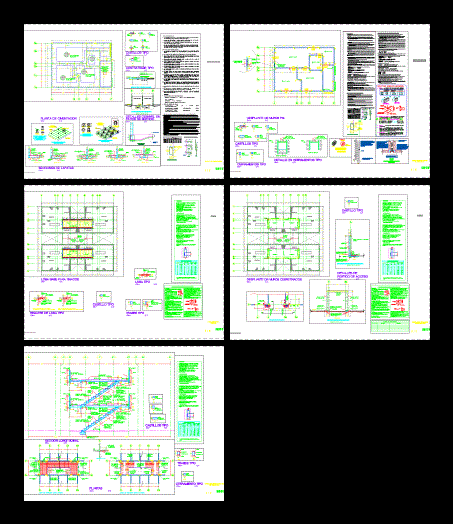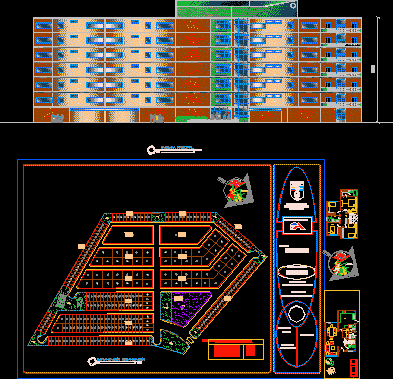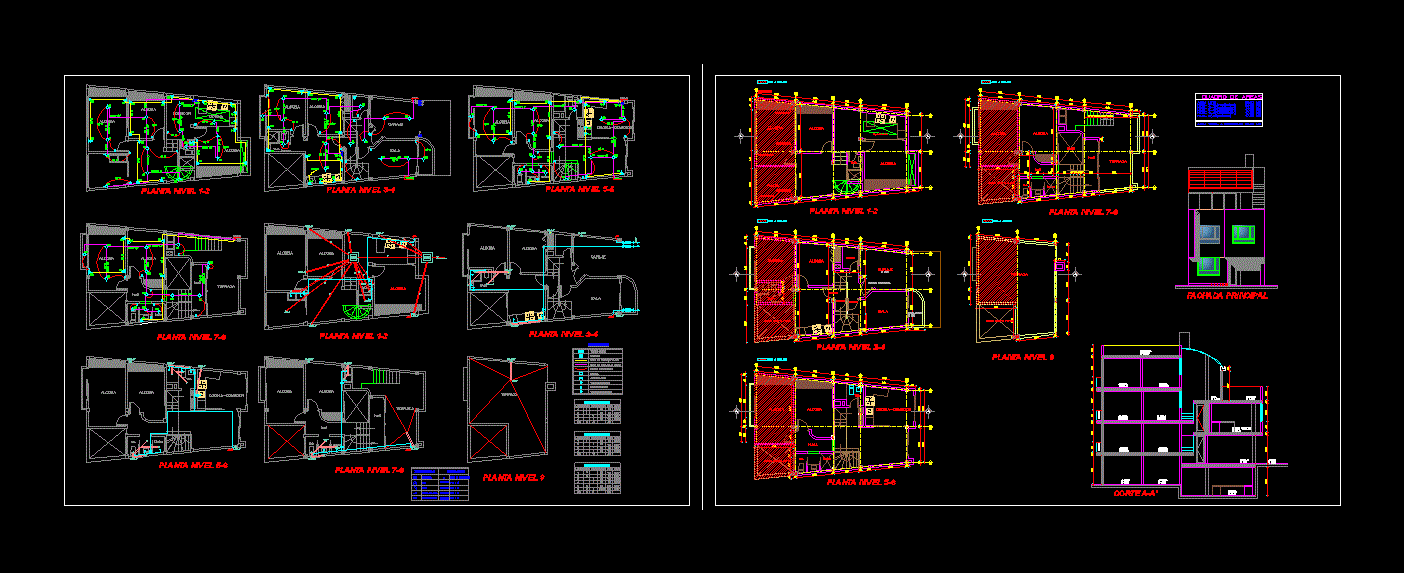Structural Development Building Of 3 Levels DWG Detail for AutoCAD

OFFERS DETAIL OF BLOCKS DESPIECES; STRUCTURAL ELEMENTS DESIGNS AND DETAILS OF A BUILDING OF THREE LEVELS.
Drawing labels, details, and other text information extracted from the CAD file (Translated from Spanish):
snpt, rebar of walls, type castles, type enclosures, detail in type enclosures, base slab for water tanks, base slab, water tanks, slab type, castle type, trabes type, type slab finials, details and sections, sections of footings, contratrabe type, unevenness details in, service patios, detail step of facilities, trabe type, service patio detail, access portico details, mezzanine slab, longitudinal section, structural details, staircase, floors, type enclosure, parapets roofs plant, parapet reinforcement, roof plan, ramp sections, reinforced detail upper stave, reinforced detail lower stave of the ramp in pb, reinforced detail of upper step, armed detail of step type, reinforced detail lower stave of the ramp in mezzanine, armed type, isometric type of foundation, roof slab, cuts by axes, structural, shaft, foundation plant, ejef, ejee, rebar wall coverings, covers, foundation stair, slope, polythene overlap detail, foundation slab, plant, elevation, isometric, variable, detail type of placement of shims for grill, see detail of shim, critical section support cloth, anchor straight, rod, rods, overlapping rods, details of reinforcing steel for concrete, detailed stirrups, metal falsework for foundation, detailed reinforcing steel for concrete, block smooth vibrocomprimido gray, cut a-a ‘, variable according to the span , reinforcement tape for plaka comex joints throughout the repison, seated with mortar, repison, drowned castle, concrete block, vibrocompressed, gray smooth, comex plaka board, reinforcing tape for, overlapping castles, castle placement when you have the vertical overlap, roof, shaft, applies to drowned castles in foundation slab startup, roof slab, applies to electrowelded castles in start of foundation slab, parapet, end detail of the wall, vibro-compressed concrete block, vertical reinforcement of castle, detail of type castle in corner, detail of type castle in type t intersection, detail of type castle in end of wall, detail in extreme hollow block, hollow block corner detail, hollow block intermediate detail, hollow block intersection detail, reinforcement in foundation slab top bed, vertical steel start detail for drowned castings in foundation slab, isometric, npt, leveling godmother , block wall, caulking with polystyrene, vaults, interior viv., trabe, detail type of anchorage of trabes in extreme, detail type of anchorage of trabes in corner, details type for anchoring trabes dalas, bend the tips of the trabe , bend the tips to tie the trabes, castles, anchorage of castles to foundation and use of discs only on the ground floor, castle fold for correct anchorage in foundation cion., detail type of placement of mesh shrouds, electrowelded mesh, variable, frontal, lateral, vertical reinforcement, wall, electrowelded mesh, foundation slab, coating, detail type of placement of shims for mesh in low bed, location shims high bed, high bed, grill, struts, pb, plane, description, detail, low, projection flown base tinacos base, roof plant, fence dala, stv, left side facade, diamond, telephone and television step, bap , patio, service, cube, empty, cube of stairs, existing wall, rebar of walls pb, rebar of walls, parapet wall coverings, slab base of tinacos, drowned, armex, reinforced with, the vault starts in pano wall, there is adjustment of vault in pano wall, var, reinforcement, dimensions, nominal, castle should remain, tolerance, real, filling the cell, interrupt the, corners and intersections, overlap the block in, approximately c Instante, the interior section of the casting, maximum height, general specifications for placement of blocks, width, height, length, vertical, trabe notes, notes of slabs, notes of walls, foundation notes, general notes, materials, maximum , creep forces, minimum, cms, diameter, gauge, inches, rodboard, ldb, service yard, reg., service yard, joist, n.cr.i, enclosure, window openings, door openings, additional, nsl, longitudinal cut of portico of access., detail cross section of portico of access, section g-g ‘, elevation, template of, concrete, ramp, lower bed, upper cane, lower cane, lower cane pb, longitudinal, transversal, by step, projection, ladder ramp, steps, corridor, see detail, note: the foundation of the ladder, should be of concrete, length to leave the, tips of steel for, overlap of ramp, overlap, step, canes, npt , section c-c ‘, wall framing with co ncrete, z
Raw text data extracted from CAD file:
| Language | Spanish |
| Drawing Type | Detail |
| Category | Condominium |
| Additional Screenshots |
 |
| File Type | dwg |
| Materials | Concrete, Steel, Other |
| Measurement Units | Imperial |
| Footprint Area | |
| Building Features | Deck / Patio |
| Tags | apartment, autocad, blocks, building, condo, designs, DETAIL, details, development, DWG, eigenverantwortung, elements, Family, group home, grup, levels, mehrfamilien, multi, multifamily, multifamily housing, ownership, partnerschaft, partnership, structural |








