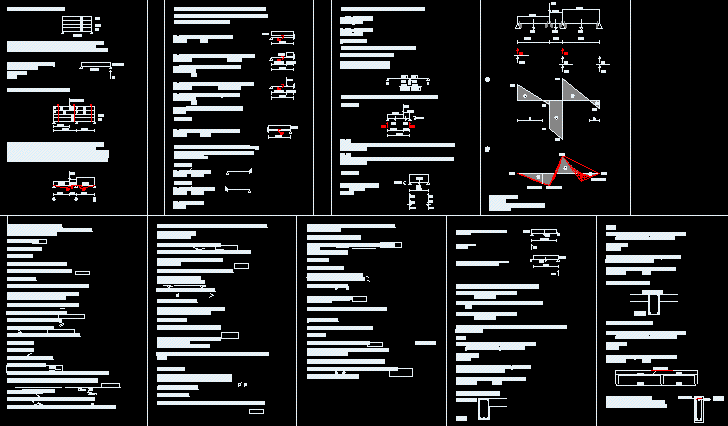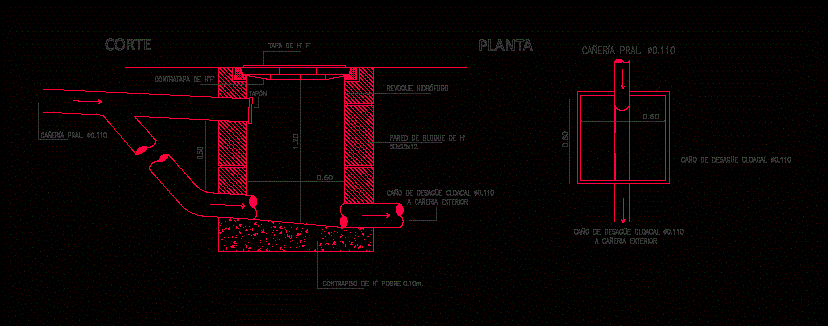Structural Development Of A Five-Story Apartment House DWG Detail for AutoCAD

Court beams; shoes; columns; FOUNDATIONS; details; Technical specifications
Drawing labels, details, and other text information extracted from the CAD file (Translated from Spanish):
specified, measures in plan, cystic, cystic, cystic, of masonry, in columns beams, bend detail, of stirrups, coating specified, beam beam, coating specified, column table, level, kind, cut, scale, detail, values of, upper reinforcement, lower reinforcement, anyone, notes, splicing equal cm. for iron of cm., for, for lightened flat beams the lower steel is, spans over the supports, the length of which is, not splicing more than the area of the same section, in case of not splicing in the areas indicated with, the percentages increase the length of, splicing in a, overlap splices for, lightened beams, floor slab detail, slab, natural soil, compacted, cut:, scale, detail of lintel, diameter, light, light, temperature, typical lightened detail, scale, goes., rto., esc., v.c., rto., esc., v.b., esc., rto., meeting of beams, rto., scale, stairway detail, note: the bars will be spliced inside the, central third not more than, should be spliced in the same direction., vertical splicing, column, n.f.p., n.f., column, sole, scale, sole, cut:, seismic separation joint, see court, column, seismic separation joint, note:, the picture shown., in shape on beams, the dimensions specified in, should end in, hooks which, will be housed in concrete with, column slab, the reinforcing steel used, corrugated iron, standard hooks on rods, grill, scale, shoe detail, additional, column, see measurements in plan, n.f., seismic separation joint cm., cut:, esc., n.f.c., n.t.n., confinement, a.e., cut:, esc., n.f.c., seismic separation joint cm., cut:, esc., affirmed, compacted, affirmed, compacted, indicated, multifamily housing, structures, owner, April, reviewed:, professional, date, sheet, specialty, draft, Location, flat, scale, plant foundation, n.f.p., n.p.t., m.m., drawing:, e.e.p.m., n.p.t., plant foundation, scale, seismic seal, seismic seal, seismic seal, seismic seal, v.c., of dilation, foundation, the adjacent foundation, the tank goes down with false, up to n.f.c. of the tank, the concrete of the confinement columns will be emptied, start from the upper edge of the foundation slab., subsequent the construction of the wall of this concrete, curing elements of reinforced concrete at least the, first seven days., General notes, of the outgoing unit shall not exceed, in the case of using a connection the length, for the foundation line check measured dimensions, the partition walls shall be free from the, they will have mooring columns, in no case welded the corrugated steel rods, will only overlap will form the minimum lengths, the connection may be serrated., of overlap are expressed in the respective table., these walls at their ends as maximum each mt., anchor with mm rods, that penetrate at least to the interior of the masonry, to the inside of the column plus a vertical fold of, in the case of using a connection should add, with architectural plans., structure building joints of m., cement
Raw text data extracted from CAD file:
| Language | Spanish |
| Drawing Type | Detail |
| Category | Construction Details & Systems |
| Additional Screenshots |
 |
| File Type | dwg |
| Materials | Concrete, Masonry, Steel |
| Measurement Units | |
| Footprint Area | |
| Building Features | |
| Tags | apartment, autocad, beams, columns, court, DETAIL, details, development, DWG, erdbebensicher strukturen, foundations, house, housing structures, seismic structures, shoes, specifications, story, structural, structures, strukturen, technical |








