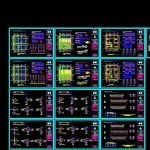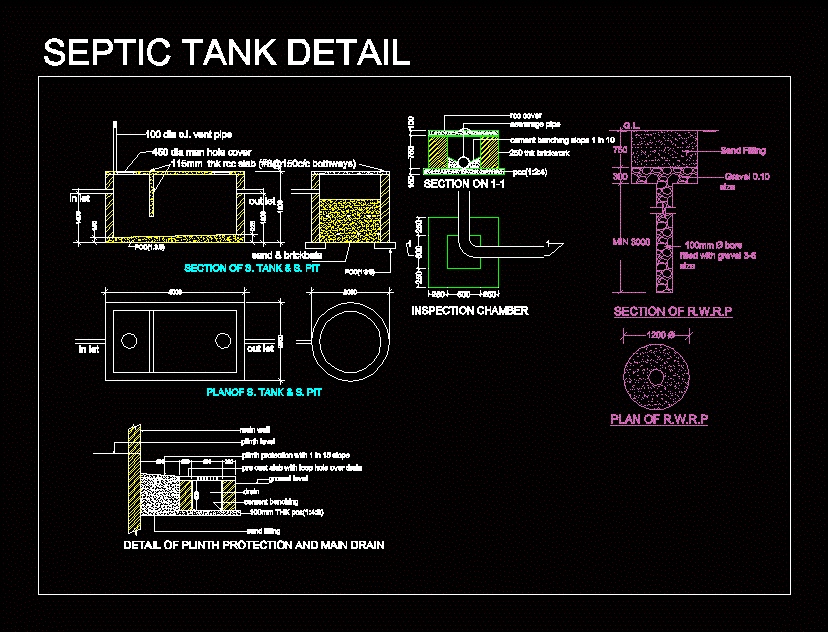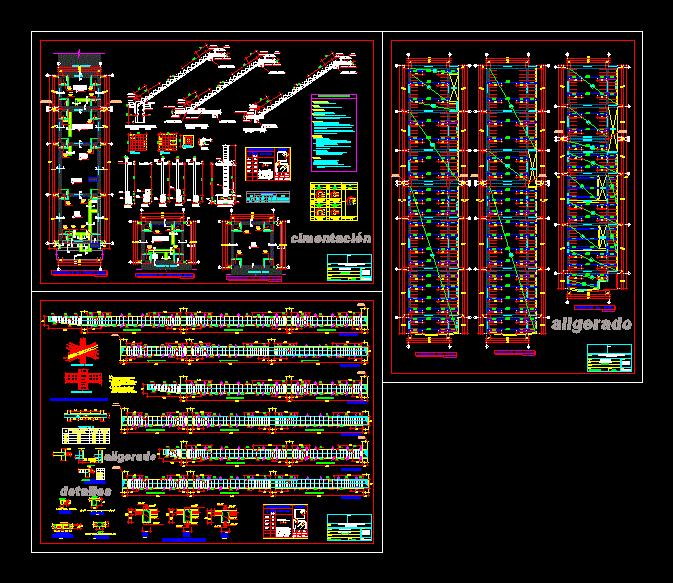Structural Drawings DWG Plan for AutoCAD

Structural plans, including structuring plant, plant materials, construction details, structural breaks.
Drawing labels, details, and other text information extracted from the CAD file (Translated from Galician):
access, classroom, fixed saddle base chair, cl axis, cps, ipr, see detail, ipr, ipr, ipr, ipr, ipr, ipr, ipr, ipr, motherboard, detail, cut, pl aca, ipr, aps., pl aca, ipr, aps., mesh isometry, detail, motherboard, cut, elevation, mesh isometry, motherboard, motherboard, motherboard, motherboard, motherboard, motherboard, details of loader beam profiles, connection details, Roof slab connection details, cut, detail, project:, content:, of architecture, autonomy again, david martinez, classroom building executive, structural, alere flammam, true, navarro garza anguiano, struct vi, detail, cut, without scale cues to mm, Roof slab connection details, cut, detail, cut, uanl, faculty of architecture, Ing. david ramirez, gerardo anguiano, crew, north, structural systems vi, alere flammam, true, university professor, specifications, university city of May, structuring plane, gabriela carriaga for centuries, garza barbosa, paulina navarro ortiz, structuring plane, uanl, faculty of architecture, Ing. david ramirez, gerardo anguiano, crew, north, structural systems vi, alere flammam, true, university professor, specifications, university city of May, structuring plane, gabriela carriaga for centuries, garza barbosa, paulina navarro ortiz, structuring plane, stack of stairs, slab of mezzanine, esc, classroom, prefecture, direction, living room, circulation, ground floor, esc, copy center, teacher’s room, go up, go up, go up, classroom, go up, classroom, go up, classroom, detail, inner structural cut, detail, detail, ground floor, tall plant, tall plant, ground floor, scale, dimensions to mm., kg total weight, kg total weight, kg total weight, kg total weight, kg total weight, details of loader beam profiles, details of mooring beams profiles, roof slab, esc, of columns, uanl, faculty of architecture, Ing. david ramirez, gerardo anguiano, crew, north, structural systems vi, alere flammam, true, university professor, specifications, column plane, gabriela carriaga for centuries, garza barbosa, paulina navarro ortiz, column plane, detail, detail, detail, detail, reception, circulation, tall plant, esc, go up, go up, go up, go up, go up, uanl, faculty of architecture, Ing. david ramirez, gerardo anguiano, crew, north, structural systems vi, alere flammam, true, university professor, specifications, column plane, gabriela carriaga for centuries, garza barbosa, paulina navarro ortiz, column plane, reception, detail, detail, detail, detail, lobby, auditorium, classroom, beam joist, pzas, detail, weight, weight t., inner structural cut, scale, dimensions to mm., detail, column, profile, section, long, pzas, weight t., properties, weight, area, nut, diameter, measures, detail, pzas, anchors, diameter, measures, detail, bending, pzas, tables of measurements quantifications, table of columns, mensula, measures, pieces, detail, table of menulas, inches, pieces, detail, table of motherboards, nuts table, screw table, nut, diameter, measures, detail, pzas, Anchor table, n. s.vj, n.s.v., All measures are given except where another unit is indicated. the levels are given in mm. the quotas govern the drawing. cuts details without scale, circulation, all of me
Raw text data extracted from CAD file:
| Language | N/A |
| Drawing Type | Plan |
| Category | Construction Details & Systems |
| Additional Screenshots |
 |
| File Type | dwg |
| Materials | Other |
| Measurement Units | |
| Footprint Area | |
| Building Features | |
| Tags | autocad, construction, construction details section, cut construction details, details, drawings, DWG, including, losacero, materials, plan, plans, plant, structural, structural plans, structuring |








