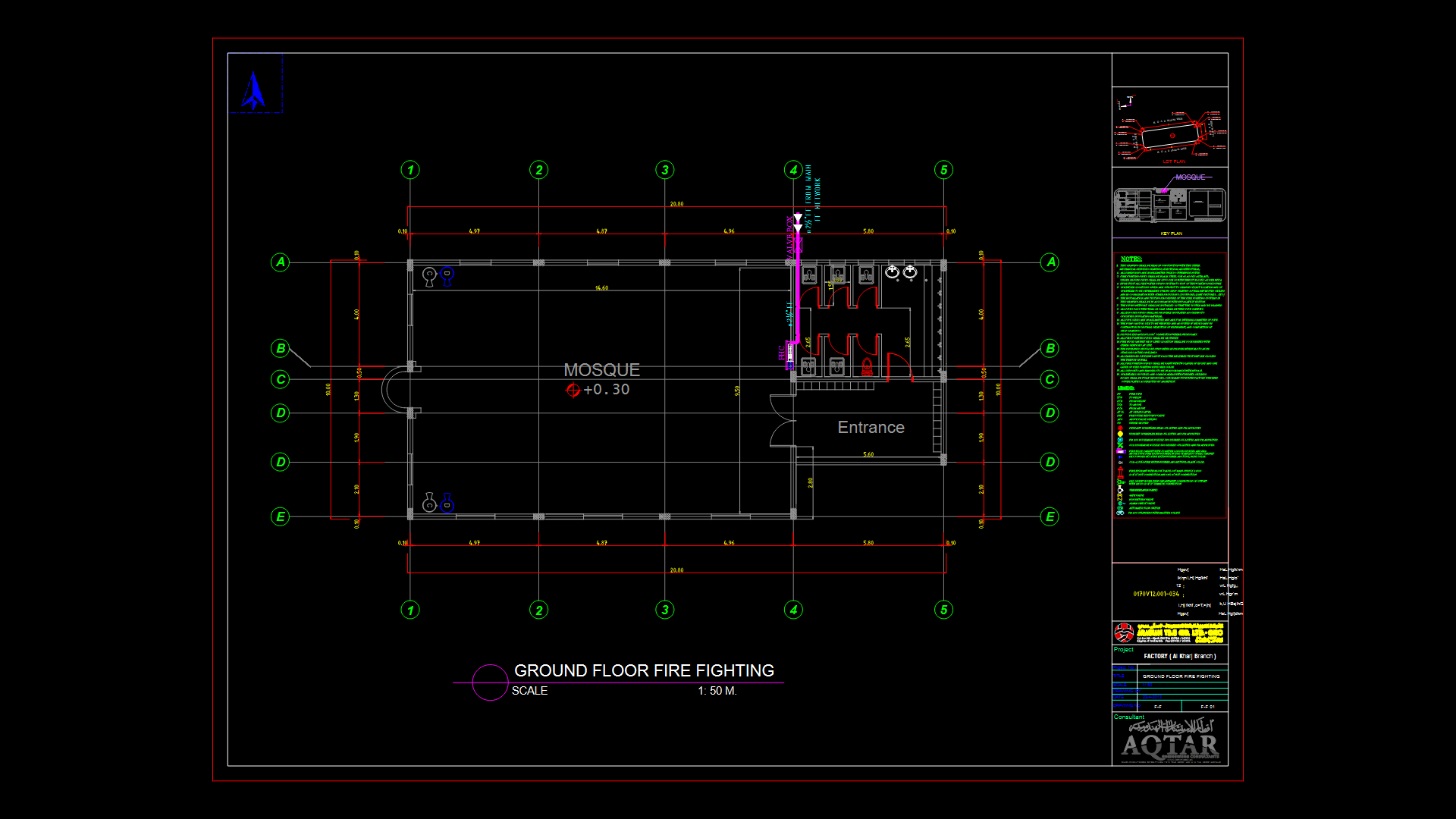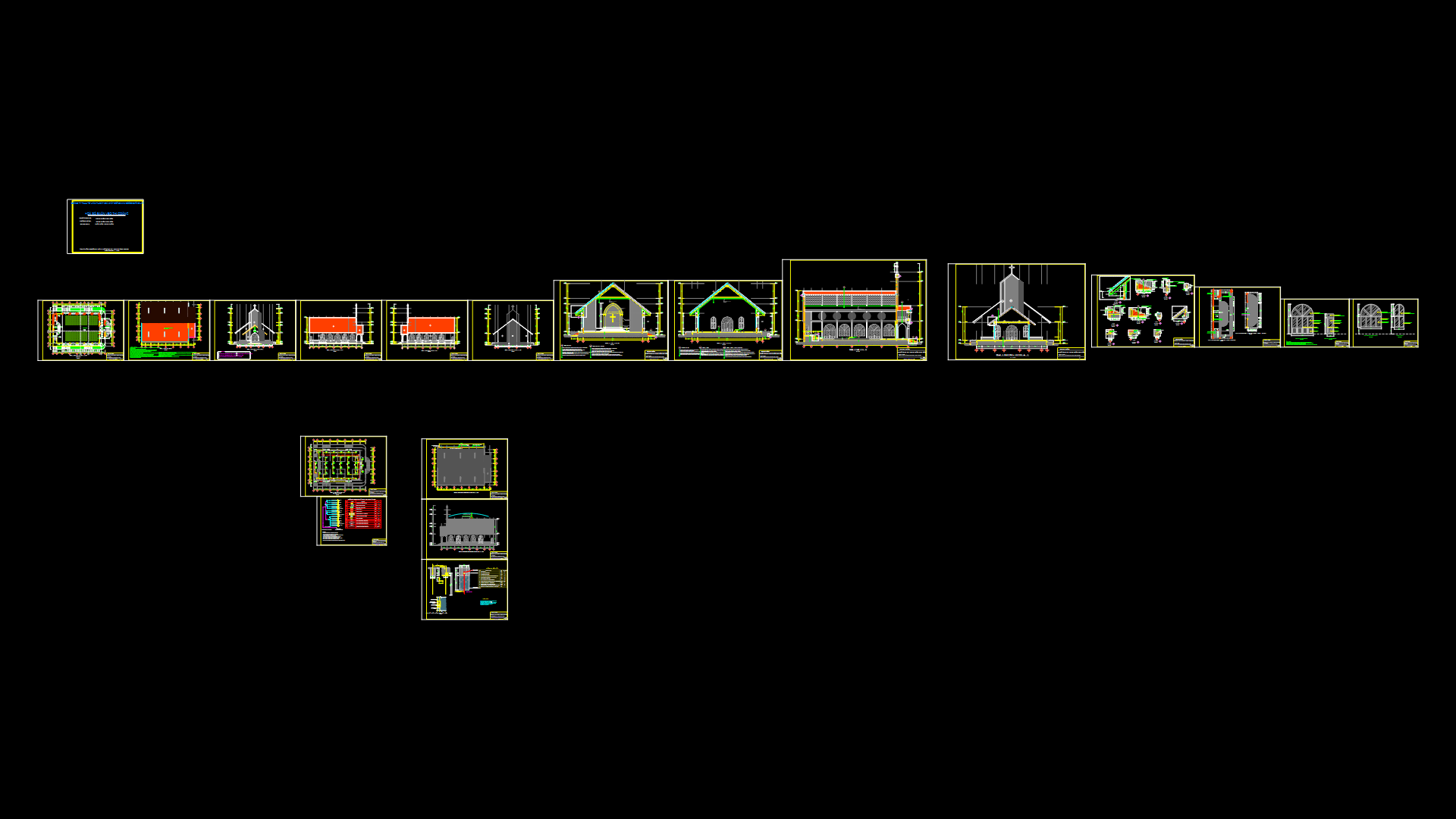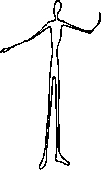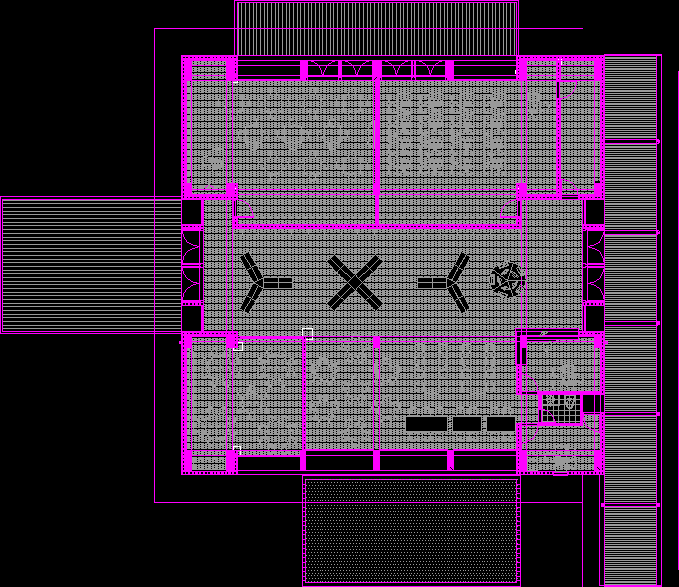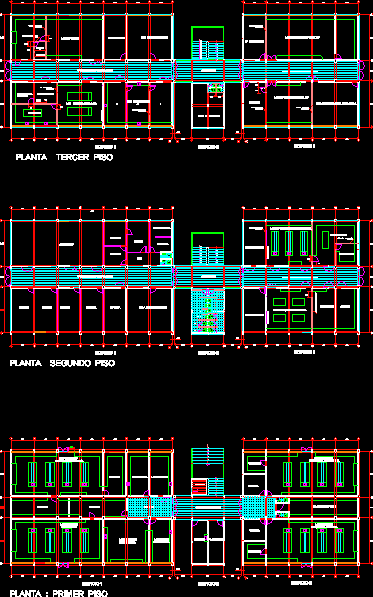Structural Drawings Kingdom Hall DWG Block for AutoCAD
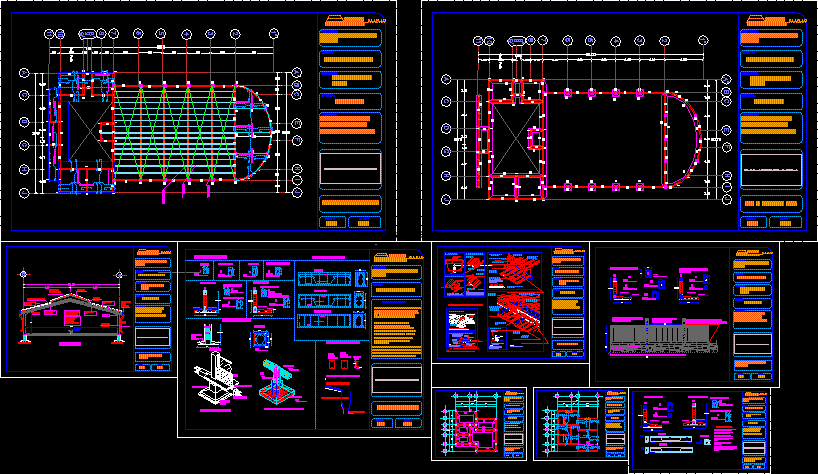
Structural drawings Kingdom Hall and house superintendent
Drawing labels, details, and other text information extracted from the CAD file (Translated from Spanish):
variable, armor, largero, t: trabe, k: castle, ct: against trabe, ce: chain of enrace, cd: chain of exhaustion, cc: chain of enclosure, running shoe, multytecho cover, polycarbonate cover, largeros, column concrete, cross section., insulated shoe, galvanized delamina gutter, window lattice, rainwater gutter, mensula, the resistance of shoeing, poor concrete stencils, the wall will be of tabicon de, sand cement bonded , the concrete slab will be armed with varillla, chains, castles and slab will be: foundation will be based on running shoes, wall with quarry slab finish, isolated shoe barda., running shoe main access, court yard, wall, against trabe, chain of enrace, die, column, isometric of insulated shoe, isometric isolated of insulated shoe, against trabe, insulated shoe, die, montenes for structure, rainwater gutter, in initial room, of the judicial council, bathrooms and room of the theocratic ministry. will be assembled with, superstructure, substructure, solution to overlap in montén, overlap, and tie the pieces., with plastic washer immediately, after placing the sealer, trestle, closure for multytecho, sealing detail, note :, appearance of the cover., one facing the other for a good one, check the alignment of the panels, closure and panel, specified sealant between, sealant, specified, to place, specified sealant, plastic washer, self-tapping housings, on both sides, overlap detail , the minimum overlapping of the flashing, in the field, cut made, male side, overlap of scaffold, overlap, female side, notes:, once the lower sheet is removed in the work, the end, taking care not to damage the upper sheet ., in coastal areas, the number of screws per fixing plate will be overlap fixation solution in poll, no overlapping of scaffolding should be made in the longitudinal overlaps of the panels., multytecho, fixed detail cion, court made in the, or in the field, without foam., not maneuvering the piece of the upper sheet, uabjo, faculty of architecture cu, oaxaca, scale :, project :, salon of the kingdom of the witnesses of jehova, tesista: , marcos isai martinez cruz, location:, santa maria atzompa, oaxaca., material:, asesores :, arq. jose a. perez salazar., arq. ignacio martinez m., arch. alejandro blas figueroa., key:, foundation plane. superintendent house., structural roof plan. superintendent house., specifications:, in supports., castle, foundation plane. living room., roof structural plan. salon., multytecho detail., cross section main room, structural details perimeter fence, structural details. superintendent house., structural details. living room
Raw text data extracted from CAD file:
| Language | Spanish |
| Drawing Type | Block |
| Category | Religious Buildings & Temples |
| Additional Screenshots |
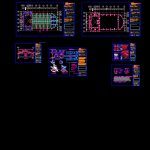 |
| File Type | dwg |
| Materials | Concrete, Plastic, Other |
| Measurement Units | Metric |
| Footprint Area | |
| Building Features | Deck / Patio |
| Tags | autocad, block, cathedral, Chapel, church, drawings, DWG, église, hall, house, igreja, kathedrale, kirche, la cathédrale, mosque, structural, structural plans, temple |
