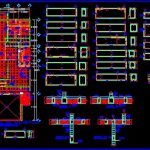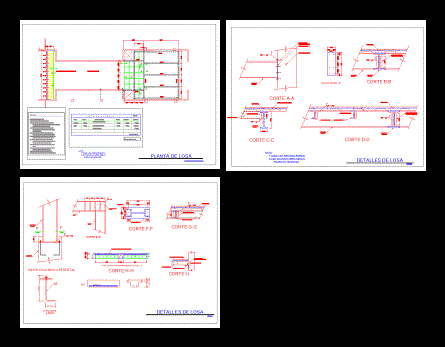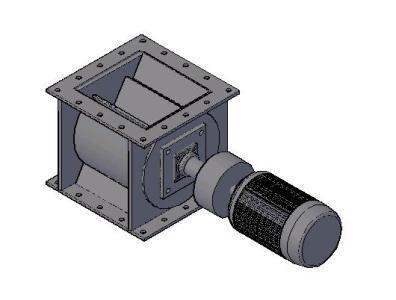Structural DWG Detail for AutoCAD

Structural level of a residential house; It includes structural details.
Drawing labels, details, and other text information extracted from the CAD file (Translated from Spanish):
calculation:, Location:, flat:, owner, tel., calculation:, Location:, flat:, owner:, esc:, acot:, esc:, date:, acot:, drawing:, min, min., min, min, min., min, bath, bedroom, principal, bedroom ii, bedroom, TV room., empty, service, playground, bed inf., solid slab of thick, bed inf., solid slab of thick, axis, axis, bed inf., solid slab of thick, inv., bed inf., bed sup., bed inf., bed sup., solid slab of thick., inv., starts slab level, start, bed sup., double grill one per bed., axis, reticular of lightened thickness with caseton of layer of compression of armada with mesh tray of solid slabs of armadas with rod dala lock level of enclosure., floor slab plant, mesh, tezontle stuffing, level of enclosure, cut, roof slab plant, solid slab of reinforced thickness with lower bed rod canes indicated in upper bed plant.use separators to ensure free coating. dala lock level of enclosure., mesh, polystyrene casket, level of enclosure, cut, mesh, cut, mesh, cut, mesh, axis, axis, flown, axis, axis, axis, lock, level of enclosure, cut, plant height, axis, cut, axis, cut, cut, Add., Add., day of, percolated, flown, level of enclosure, red wall wall similar, red wall wall similar, red wall wall similar, bed inf., stair ramp of esp., bed sup., axis, red wall wall similar, polystyrene casket, red wall wall similar, polystyrene casket, red wall wall similar, polystyrene casket, red wall wall similar, diameter in, inches, table detail of folds overlaps, of rod in eighths of an inch. in cm, symbology, steel in bed inf., sup., wall projection, indicates trabe dala., welded Mesh, stay, service, playground, bath, cupboard, bath, dinning room, kitchen, study, castle, dala, dala, dala, castle, castle, castle, castle, castle, castle, column, column, mesh, concrete reinforced concrete reinforced with mesh, bed inf., bed sup., cabbage, filling of compacted material to that of its p.v.s., roll over rocky terrain, simple concrete template cm. of thickness., cabbage, cut, shoe, insulated reinforced concrete shoe with shallow depth of at least to find rocky terrain, castle, castle, bed inf., bed sup., column wall, shoe, insulated reinforced concrete shoe with shallow depth of at least to find rocky terrain, filling of compacted material to that of its p.v.s., cut, column wall, roll over rocky terrain, simple concrete template cm. of thickness., bed inf., bed sup., filling of compacted material to that of its p.v.s., to move on solid ground, simple concrete template cm. of thickness., cabbage, cut, shoe, insulated reinforced concrete shoe with shallow depth of at least to find rocky terrain, General notes, diameter in, inches, table detail of folds overlaps, of rod in eighths of an inch. in cm, symbology, steel in bed inf., steel in bed
Raw text data extracted from CAD file:
| Language | Spanish |
| Drawing Type | Detail |
| Category | Construction Details & Systems |
| Additional Screenshots |
 |
| File Type | dwg |
| Materials | Concrete, Steel |
| Measurement Units | |
| Footprint Area | |
| Building Features | Deck / Patio |
| Tags | autocad, DETAIL, details, DWG, erdbebensicher strukturen, home room, house, includes, Level, residential, seismic structures, structural, structural details, strukturen |








