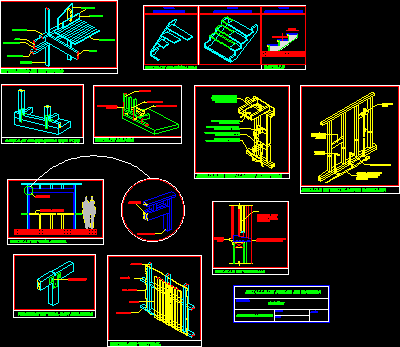Structural Elevated Tank DWG Plan for AutoCAD

Structural Plan in detail tank reinforced concrete high – plants – sections – Construction details
Drawing labels, details, and other text information extracted from the CAD file (Translated from Spanish):
sardinel, typical bruña, concrete, see detail of, foundation – elevated tank, flooring, nfc, diameter and distribution, shoe frame, type, column frame, elevated tank, npt, with asphalt filling, compacted, ntn, cap tank, tank drain projection, see tarrajeo specifications, high tank walls, g- norms and regulations :, f- ground strength :, e- overloads :, c- demoulding time :, – concrete:, a- materials :, – cement: portland type v in general, – use waterproofing additive and plasticizer, d- cured :, – in casting can be done in stages, but should be used, use joints with water stop in the union walls and, slab of background, due to the setting of the concrete in the bottom slab, do not generate cold joints in this joint, in addition, additive should be used for adherence between old concrete, with new concrete., immediately after the stripping, it will proceed, when curing, for this to use curator who mico, proportion according to the specifications of the manufacturer., in both layers will be used waterproofing additive in, coatings for surfaces in contact with water :, – foundation support layer: clayey sand – sc, detail of overlaps in beams, solid slabs, overlaps and joints for solid beams and slabs, notes:, special care will be taken with the curing of the elements, structural recommending the use of chemical heater, – bearing capacity of the ground, – aggressiveness of the soil: moderate exposure to sulphates, – special problems of foundation: there is no soil, collapsible or liquefiable, – parameters for maintenance works, h any, lower reinforcement, values of, top reinforcement, project:, responsible:, district municipality of elms, urban infrastructure department – rural, flat:, sheet:, ahv, drawing:, date:, adjoining the farmhouses of ancol good aires, ancol south and, vega yovera, district of elms, department of lambayeque
Raw text data extracted from CAD file:
| Language | Spanish |
| Drawing Type | Plan |
| Category | Industrial |
| Additional Screenshots | |
| File Type | dwg |
| Materials | Concrete, Moulding, Plastic, Other |
| Measurement Units | Metric |
| Footprint Area | |
| Building Features | A/C |
| Tags | à gaz, agua, autocad, concrete, construction, DETAIL, DWG, elevated, elevated tank, gas, híbrido, high, hybrid, hybrides, l'eau, plan, plants, reinforced, reinforced concrete, reservoir, sections, structural, tank, tanque, wasser, water |








