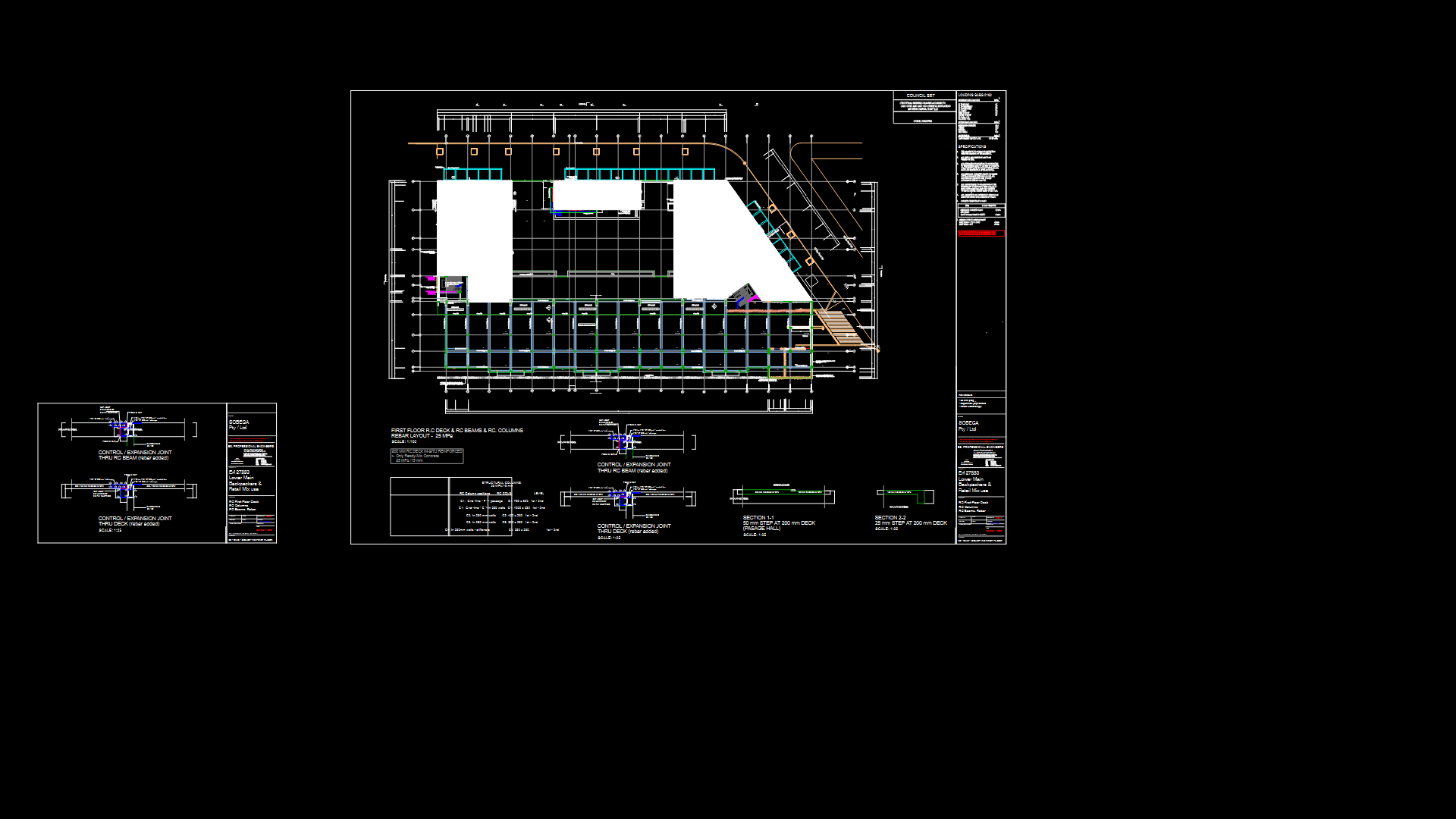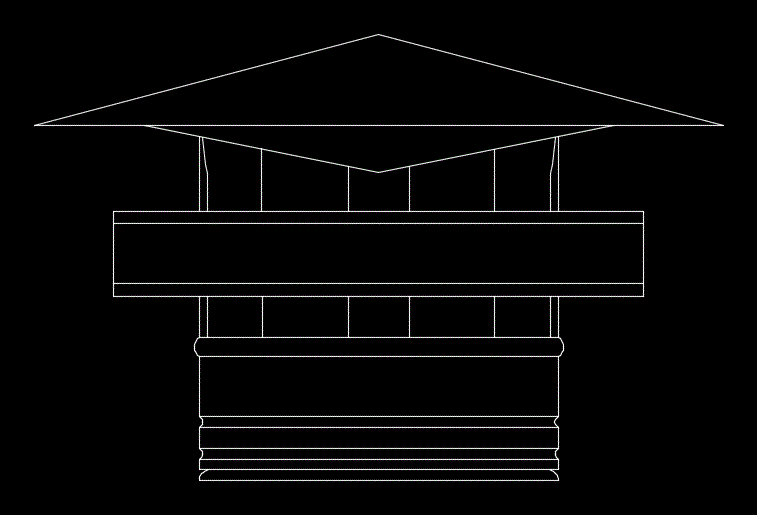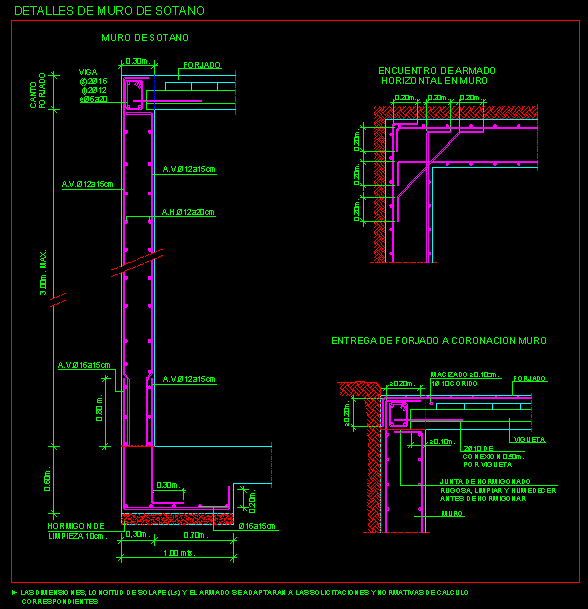Structural Installations DWG Detail for AutoCAD
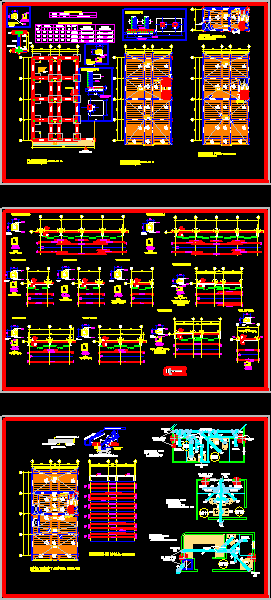
STRUCTURAL CALCULES AND INSTALLATIONS DETAILS
Drawing labels, details, and other text information extracted from the CAD file (Translated from Spanish):
pedestal, pedestal, v., poor concrete chopped stone base, note:, its T. mts. of the house of the columns rest of the stretch, note:, its T. mts. of the house of the columns rest of the stretch, note:, its T. mts. of the house of the columns rest of the stretch, Surface plant:, first surface:, parking entrance., second surface:, surface:, vr:, truckson mesh, vr:, pedestal, v., poor concrete chopped stone base, foundation box rs, description, kind, shoe, pedestal, esp., prof., reinforcement, address, reinforcement, address, min., min., plant, columns, all, axes, kind, column table, lig. mts. of the house of the beams rest of the stretch, column, scale:, beam, column, the greatest value, mts, mts, overlap, stairs. r. long:, stairs. r. cms. long:, overlap, stairs. r. cms. long:, overlap, stairs. r. cms. long:, b.a. 11. plant, b.a. plant, pedestal, pedestal, all columns, mezzanine beams, ceiling beams, f’c fy, materials, as sup., as inf, as sup., as inf, as sup., as inf, its T., its T., as sup., as inf, its T., Cut scale:, its T. mts. of the house of the columns rest of the stretch, Note: all the same, as sup., as inf, its T., note:, its T. mts. of the house of the columns rest of the stretch, as sup., as inf, its T., note:, its T. mts. of the house of the columns rest of the stretch, its T., as sup., as inf, its T., Cut scale:, its T. mts. of the house of the columns rest of the stretch, Note: same roof beams, note:, its T. mts. of the house of the columns rest of the stretch, as sup., as inf, its T., its T., note:, its T. mts. of the house of the columns rest of the stretch, as sup., as inf, its T., its T., mezzanine beams, as sup, as inf, special beam, Cut scale:, its T. mts. of the house of the beams rest of the stretch, note:, Cut scale:, ceiling beams, Cut scale:, Roof surface:, stairs. r. cms. long:, overlap, stairs. r. cms. long:, slab, beam, slab, slab, slab, slab, slab, details of, ground p. chopped compact, concrete rcc: kg f. cm, Mayan electrowelded. truckson., detail base slab. esc., cms., ace. rep., Staircase starter, det. ladder starter., cms., tr., shower, b.a. plant, planimetry. floor hab. apartment apartment no., shower, b.a. plant, net., planimetry. apartment apartment no., shower, shower, b.a. plant, pvc, planimetry. floor hab., shower, wc., lm., wc., lm., wc., lm., wc., lm., tr., rises from, rises from, v., Foundation, cms., its T. cms., beam, scale:, strut, rises from
Raw text data extracted from CAD file:
| Language | Spanish |
| Drawing Type | Detail |
| Category | Construction Details & Systems |
| Additional Screenshots |
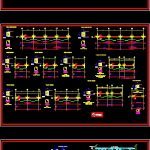 |
| File Type | dwg |
| Materials | Concrete |
| Measurement Units | |
| Footprint Area | |
| Building Features | Parking, Garden / Park |
| Tags | abwasserkanal, autocad, banhos, casa de banho, DETAIL, details, DWG, fosse septique, installations, mictório, plumbing, sanitär, Sanitary, sewer, structural, toilet, toilette, toilettes, urinal, urinoir, wasser klosett, WC |
