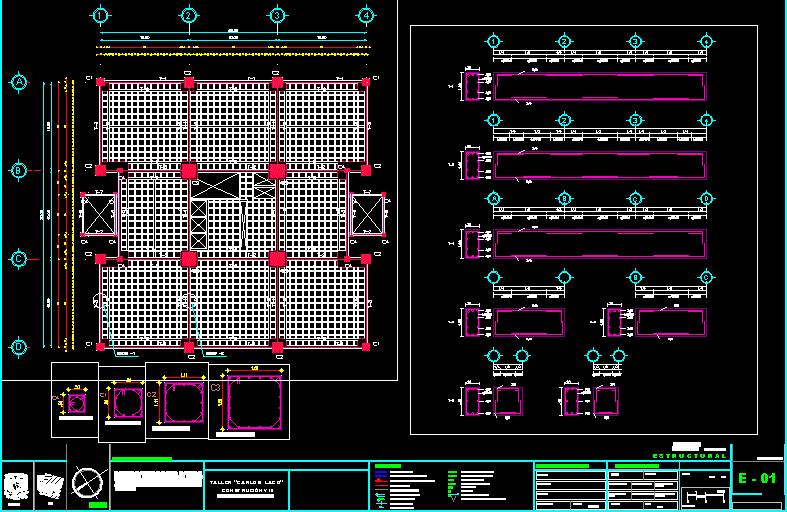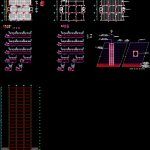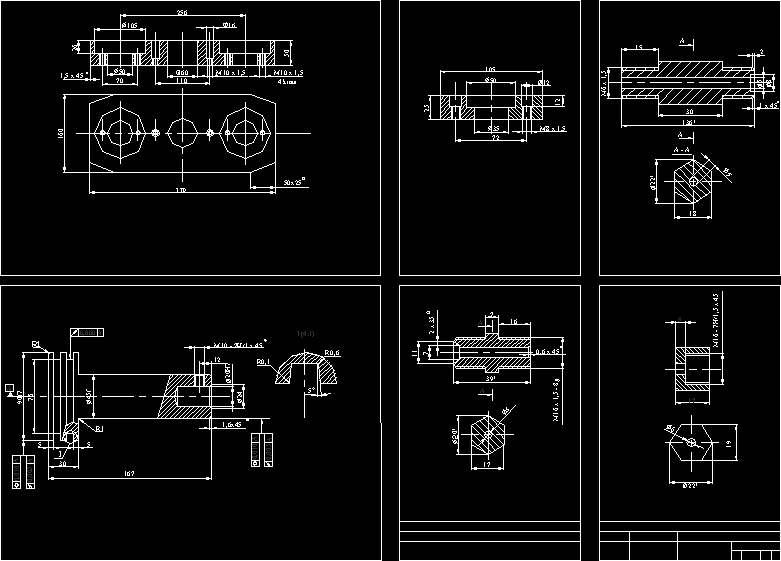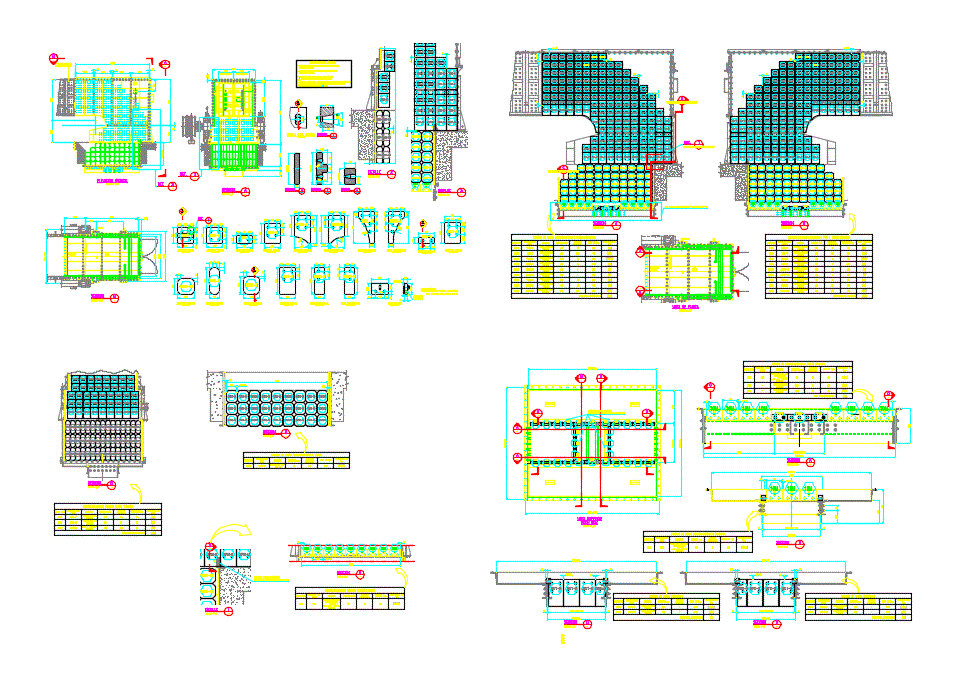Structural Level Office Tower DWG Plan for AutoCAD

Structural design an office tower of 18 levels, using replacement drawer and ribbed slab construction system or grid. It includes structural and foundation plans with construction details.
Drawing labels, details, and other text information extracted from the CAD file (Translated from Spanish):
workshop, construction viii, complexity of, is located to the west of the city of in the northern limit of the Alvaro delegation near the area of santa is limited by two roads to the north with the road to the south with the extension of av. reform., draft:, Mexico DF., June, type of plane, graphic scale:, type of work:, key of the plane, dimension:, scale:, north, the land’s surface:, Construction surface:, Brush surface:, Surface of permeable free area:, mezzanine slab surface:, Roof slab surface:, n.p.t., n.s.l., Indicates finished floor level., Indicates longitudinal cross section., height max., n.p.t., of the., indicates loading wall, indicates dividing wall low wall., indicates line of axis., Indicates maximum height level., indicates upper level of slab., indicates slab projection., indicates change of level., indicates line of cut., indicates projection line., indicates closet., indicates low., n.p., Indicates parapet level., indicates level in elevations., run, Indicates sliding window., indicates abatement of windows doors., office tower, polystyrene, block of, lock, concrete, armed, welded Mesh, compression layer, rib type, polystyrene, block of, lock, welded Mesh, compression layer, concrete, armed, polystyrene, block of, adjustable, by, spiritv, race, or. n. to. m., architecture, faculty, F. to., pending, workshop, construction viii, students: contreras serna josé antonio montes de oca cabrera fernando valdovinos sanchez juan ramon, complexity of, is located to the west of the city of in the northern limit of the Alvaro delegation near the area of santa is limited by two roads to the north with the road to the south with the extension of av. reform., draft:, Mexico DF., June, type of plane, graphic scale:, type of work:, key of the plane, dimension:, scale:, north, the land’s surface:, Construction surface:, Brush surface:, Surface of permeable free area:, mezzanine slab surface:, Roof slab surface:, n.p.t., n.s.l., Indicates finished floor level., Indicates longitudinal cross section., height max., n.p.t., of the., indicates loading wall, indicates dividing wall low wall., indicates line of axis., Indicates maximum height level., indicates upper level of slab., indicates slab projection., indicates change of level., indicates line of cut., indicates projection line., indicates closet., indicates low., n.p., Indicates parapet level., indicates level in elevations., run, Indicates sliding window., indicates abatement of windows doors., office tower, workshop, construction viii, complexity of, is located to the west of the city of in the northern limit of the Alvaro delegation near the area of santa is limited by two roads to the north with the road to the south with the extension of av. reform., draft:, Mexico DF., June, type of plane, graphic scale:, type of work:, key of the plane, dimension:, scale:, north, the land’s surface:, Construction surface:, Brush surface:, surface
Raw text data extracted from CAD file:
| Language | Spanish |
| Drawing Type | Plan |
| Category | Construction Details & Systems |
| Additional Screenshots |
 |
| File Type | dwg |
| Materials | Concrete |
| Measurement Units | |
| Footprint Area | |
| Building Features | |
| Tags | autocad, béton armé, concrete, construction, Design, drawer, DWG, formwork, foundations, Level, levels, office, offices, plan, reinforced concrete, ribbed, schalung, slab, stahlbeton, structural, structure, tower |








