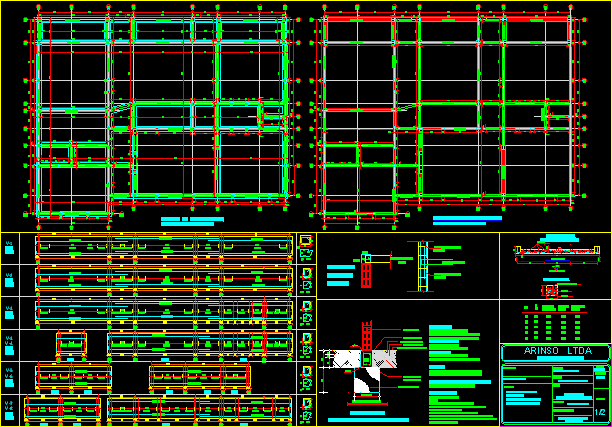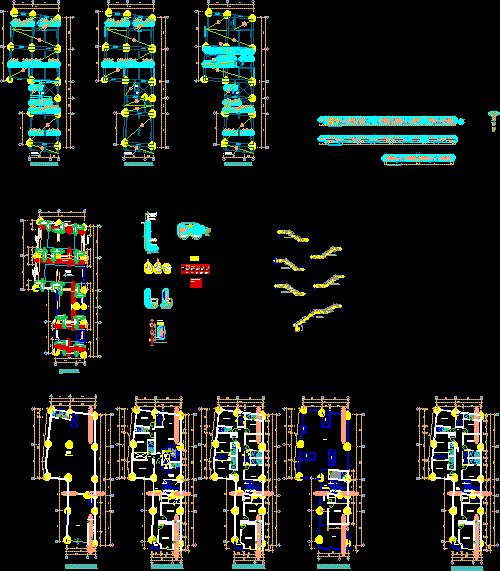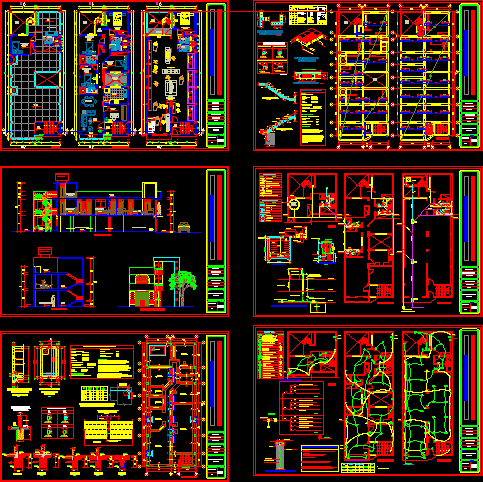Structural Lnanes House One Plant DWG Detail for AutoCAD

Structural planes of a house one plant in confined masonry – Details of construction
Drawing labels, details, and other text information extracted from the CAD file (Translated from Spanish):
anden, garage, location, saul univio, norberto belalcázar, heirs of spirit table, john loyal and partner, arinso ltda, scale :, architects engineers a, foundation plant, location :, contains :, owners :, digit :, civil engineer :, structural details, plane :, hector f. chaparro r., date :, trail usamena, detached house, project:, cutting of aerial beams, jaime f. fuquen secretaría planning, vobo:, aerial beams, architect :, fabian chaparro r., box of areas, hector chaparro o., facades, location, office, plant shafts, foundations and drains, alcove, living room, dining room, plant covers, facade , cut to-a ‘, carreteable, detail anchoring of column, confinement in beam of mooring, detail union of the reinforcement of beams, detail splice reinforcement columns, waterproofing, hollow brick, filling in material of the site, foundation beam, concrete ciclopedo, ballast bavaria, foundation walls, intermediate wall, vc, detail of the stock, wood strap, longitudinal reinforcement, beam tape, transverse reinforcement, detail of, anchorage, cover, no., standard hook, overlap min., v – g, v – e, width equal to the thickness of the wall., mooring tape
Raw text data extracted from CAD file:
| Language | Spanish |
| Drawing Type | Detail |
| Category | House |
| Additional Screenshots |
 |
| File Type | dwg |
| Materials | Concrete, Masonry, Wood, Other |
| Measurement Units | Metric |
| Footprint Area | |
| Building Features | Garage |
| Tags | apartamento, apartment, appartement, aufenthalt, autocad, casa, chalet, confined, construction, DETAIL, details, dwelling unit, DWG, haus, house, logement, maison, masonry, PLANES, plant, residên, residence, structural, unidade de moradia, villa, wohnung, wohnung einheit |








