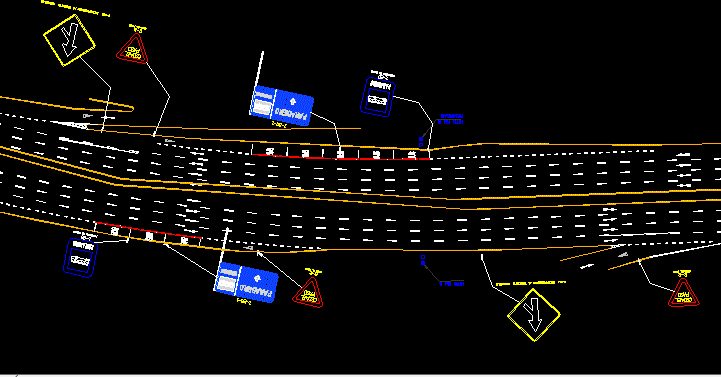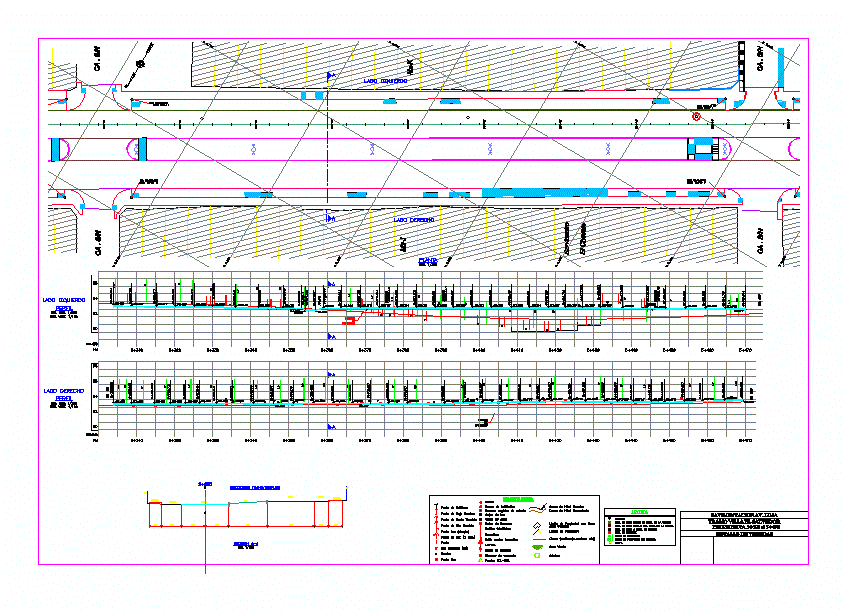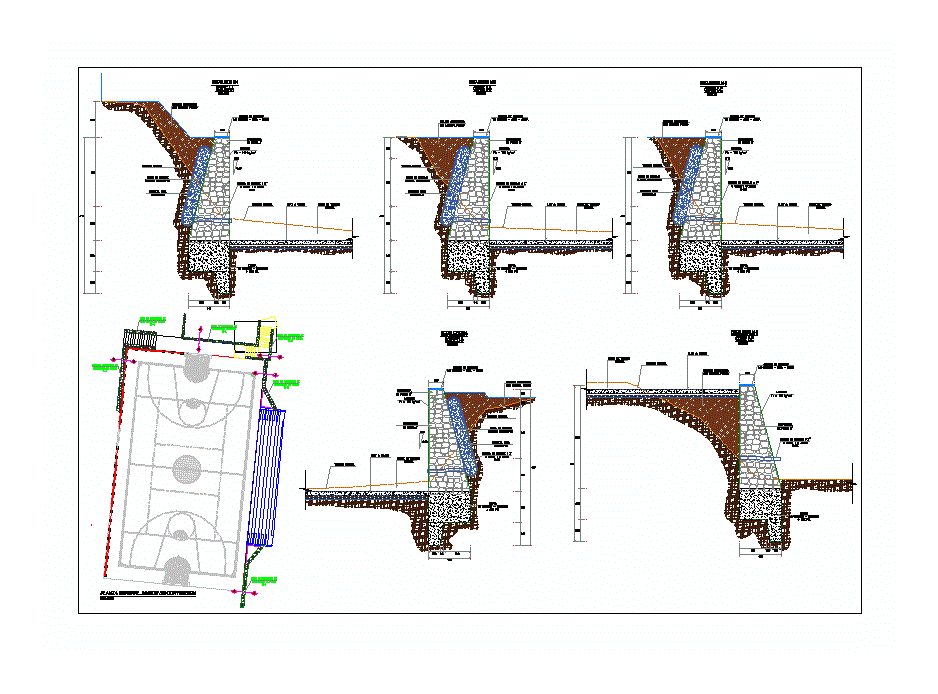Structural Metallic Bridge DWG Block for AutoCAD
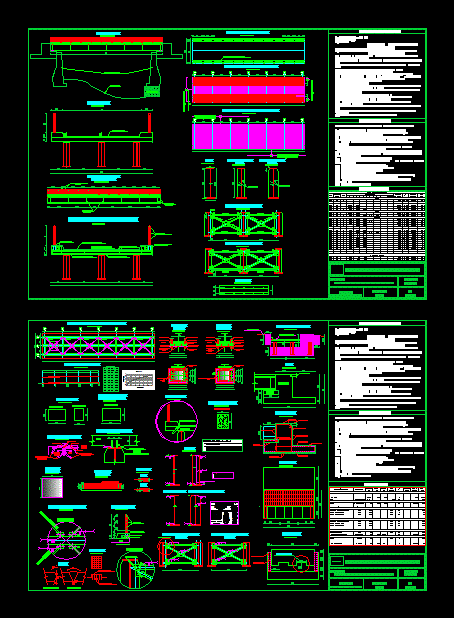
STRUCTURAL METALLIC BRIDGE
Drawing labels, details, and other text information extracted from the CAD file (Translated from Spanish):
riverbed, asphalt binder, support stiffeners, slab, asphalt level, weld finishing, h. provincial government of tungurahua, contains :, geometry of the bridge over the white river, scales :, blade, date, indicated, design rule, shto, overload, concrete :, superstructure, class, abutments, superstructure reinforcement coating, omo indicates in detail, infrastructu, emplacements, reinforcing steel, indicate otherwise in the drawings, the backfill, of the stirrups will be, compactara e, n layers, horizontal, it is recommended to perform a test to determine the capacity , bearing of the ground, rolling layer: asphalted concrete folder, structural steel astm a,, with yield strength, the quality, and res, stency of the steel, shall be checked, by means of welding, for field, norms, for welding aws., the structure will be painted with a coat of anticorrosive paint in workshop and, two coats of aluminum paint in field, do not melt board ends and top screen of stirrups without placing, expansion joints. neo, he p intara the expansion joints, which are not in contact with the concrete, and several components of steel, not described, it is recommended to build the infrastructure, in times of minors, rainfall, rain., the volume of the fit of the right abutment it will be determined with exactitude in, work., the materi, the stuffing of stirrups must have a specific weight of, general specifications, the activities of the construction process, follow the following order :, location and rep, nteo, of the bridge installation site, acquisition of structural steel for the manufacture of v, gas, start of manufacture of beams in the workshop, excavation of the ground to the level of foundation, taking into account, not to alter the properties, mechanical, of the soil, under the foundation, armed, formwork and casting of ci, mientos,, previous casting, rep, ntillos., placement of, elem, steel, in stirrups, for, supports, beams., placement of steel joints in stirrups , compacted filling after the abutment, until reaching the desired compaction, transport, of the different sections of, beams of the workshop to the site of, implantation of the bridge, assembly of the different sections of the beams, launching of beams until that are supported by, their, respective, devices, support, in abutments, formwork, and armed, of, the bridge deck, placement and assembly of, handrails on sidewalks, bridge, col, ocacion of, pvc pipe for, casting bridge deck, compact filling, stirrups until reaching, l level of the grade, placement of lightening and melting of sidewalks., placement of asphalt concrete tread layer with slope, transversal, general cleaning of the work., constructive process , aproach slab, seat beam, abutment, beam stops, scale: sin___________e, iron sheet, list of steels
Raw text data extracted from CAD file:
| Language | Spanish |
| Drawing Type | Block |
| Category | Roads, Bridges and Dams |
| Additional Screenshots |
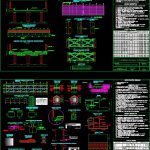 |
| File Type | dwg |
| Materials | Aluminum, Concrete, Steel, Other |
| Measurement Units | Metric |
| Footprint Area | |
| Building Features | Deck / Patio |
| Tags | autocad, block, bridge, DWG, metallic, structural |



