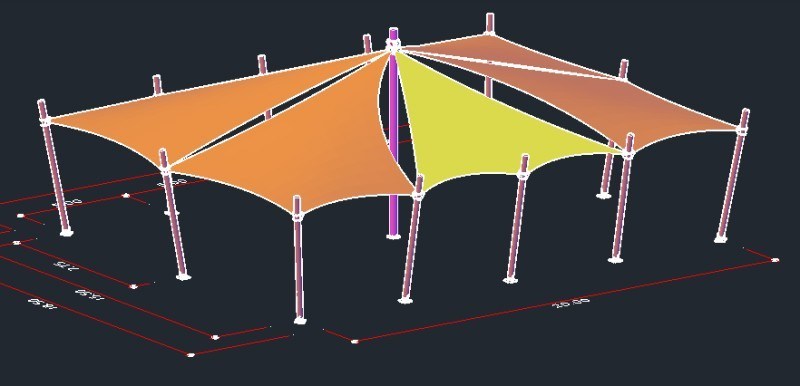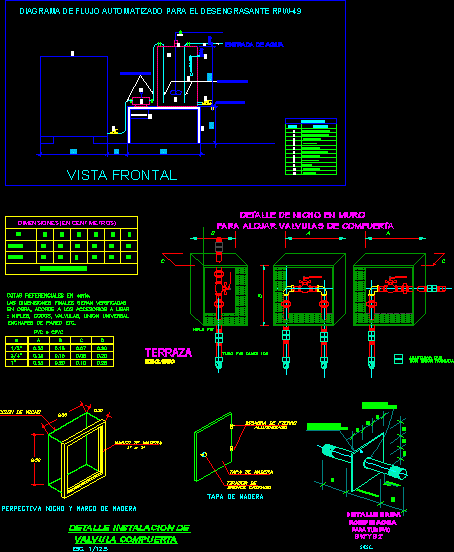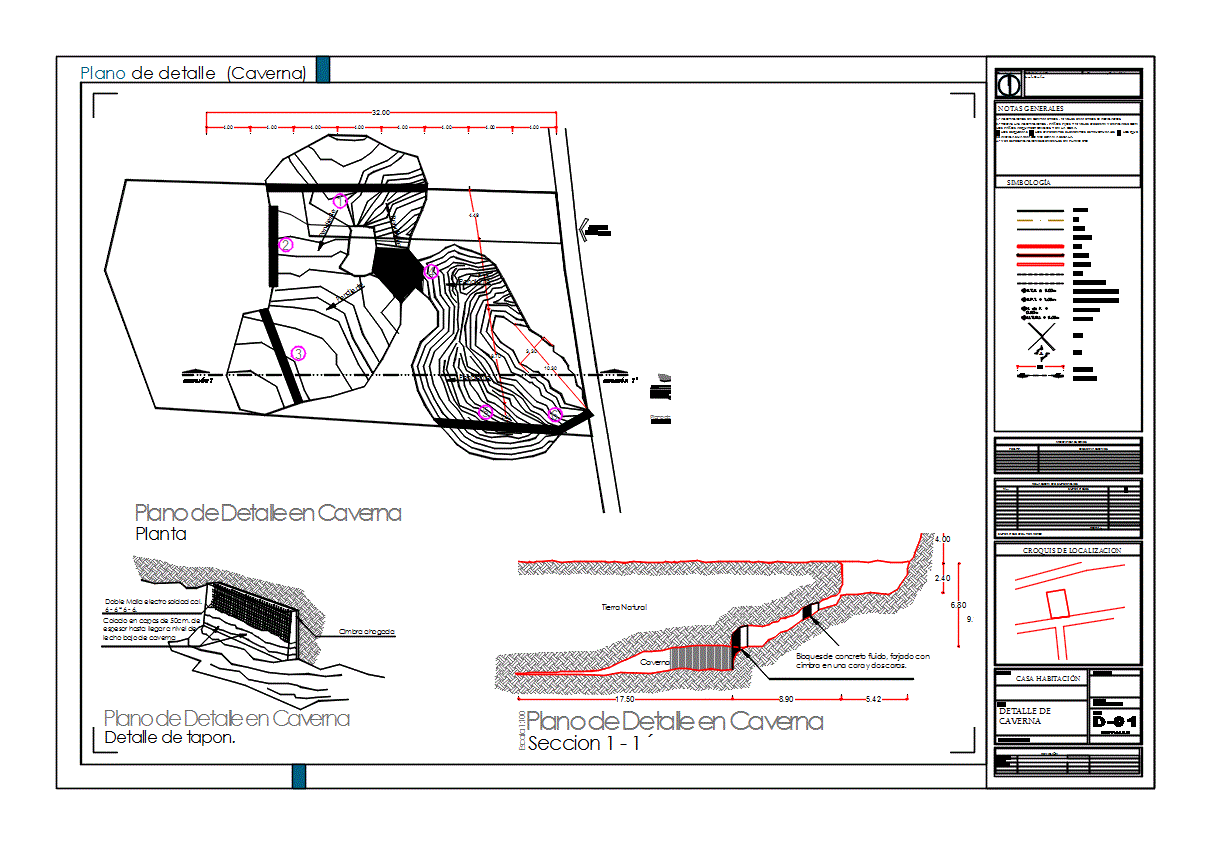Structural Plan Hardware Store DWG Plan for AutoCAD

Has details structurals of fondations; beams and columns of a hardware store
Drawing labels, details, and other text information extracted from the CAD file (Translated from Spanish):
manhole, sewage system, reg. electric, reg. Water, goes, reg. electric, spiral staircase, zone, zapata en medianeria, isometric view, unscaled, straps, shoe, column, foundation beam, general plant, revised, drawing, I raise, date, filename, code, project plans, contains, draft, consulting director, indicated, flat, kind, scale, modifications, first floor esc:, esc location plant:, front facade:, general plant, revised, drawing, I raise, date, filename, code, project plans, contains, draft, consulting director, indicated, flat, kind, scale, modifications, concrete psi steel psi coating of footings cm coating of beams columns cm depth descapote, bar, Overlap length, except as indicated, via, hardware store, hardware store, bath, cellar, yard, cellar, aisle, platform, go up to winery, cellar, floor in natural terrain, floor in concrete template, Deposit, neighboring property, go down to patio, sector, the campina, Jose Maria, Cordova, cross, Street, campina sector, cross, windward, sector, the campina, new forest, sector the, progress, charm of, Christian center, new forest, Jose Maria, Cordova, Institute, Pedro Romero, court of, microfutbol, the little capes, children’s institute, Kinder garden, cross, cross, countryside, softball, children, telephone pole, sewer record, gas record, delta rising, Electricity pole, telephone registration, tree, references, conventions topographical survey, spiral staircase, water register, manhole, electrical register, water valve, platform, curb, box, edge of way, telephone box, channel, court, close, ditch, axis, entry, stairs, step, gardener, Wall, facing, Park, floor, license plate, bridge, rigid, water level, new forest, sector the, progress, Street, main entrance, via, cellar, yard, cellar, aisle, platform, go up to winery, floor in natural terrain, floor in concrete template, Deposit, neighboring property, main entrance, hardware store, bath, center, floor, center, rectangular, center, rectangular, stirrups: cm, zone, zone, stirrups: cm, zone, stirrups: cm, zone, stirrups: cm, zone, foundation beam, kind, shoe type, stirrups: cm, general plant, revised, drawing, I raise, date, filename, code, project plans, contains, draft, consulting director, indicated, flat, kind, scale, modifications, esc location plant:, column detail, concrete psi steel psi shoe lining cm beams coating columns cm depth depth, bar, Overlap length, except as indicated
Raw text data extracted from CAD file:
| Language | Spanish |
| Drawing Type | Plan |
| Category | Construction Details & Systems |
| Additional Screenshots |
 |
| File Type | dwg |
| Materials | Concrete, Steel |
| Measurement Units | |
| Footprint Area | |
| Building Features | Deck / Patio, Garden / Park |
| Tags | autocad, beams, béton armé, columns, concrete, details, DWG, formwork, hardware, plan, reinforced concrete, schalung, stahlbeton, store, structural, structurals |








