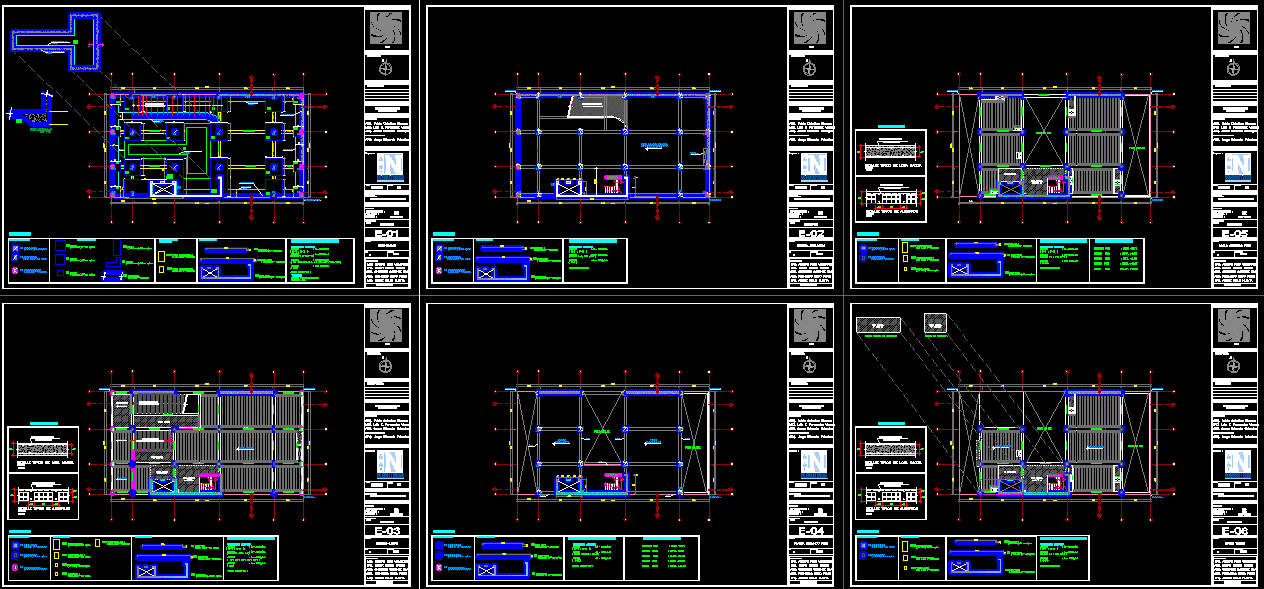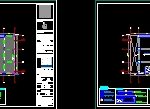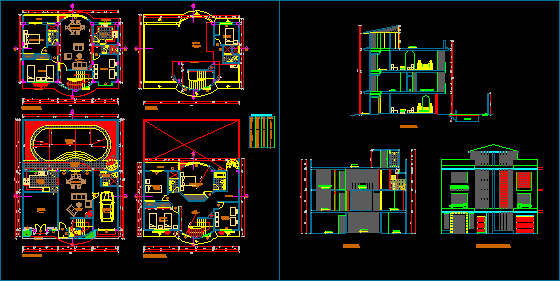Structural Plan Living DWG Plan for AutoCAD

Structural drawings academics are a home in Miraflores – LIMA – PERU Universidad Ricardo Palma. Includes CIMENTACIONE PLANO, PLANO of columns and beams; FLAT SLABS ;
Drawing labels, details, and other text information extracted from the CAD file (Translated from Spanish):
elevator, lobby, cto. of, machines, partition of fire resistant material, designed door, against fire, mechanics, ventilation, duct, ventilation grid projection, company:, project:, location:, plane:, specialty:, structure, scale:, of: , sheet:, observations, province:, designers:, engineering workshop, district:, department:, of projects i, basement-columns, fau, orientation :, cycle :, group :, lima, miraflores, arq. adolfo pino velasquez, arq. edgar good passion, arq. christian sanchez blas, arq. fernando knew picon, arq. andre tello huayta, second floor floor, slab, basement-slabs, second floor slabs, foundations, supervisors :, arch. pablo cobeñas nizama, arq. luis e. fernandez vorsas, arq. jesus eduardo cabrejos, legend, massive slab, elevator, entrance ramp to parking, terrain, reinforced concrete, technical specifications, miraflores, lime, parking, false floor levels, entrance ramp to parking on the first floor, roof slabs, typical detail solid slab, column table, shoe box, box foundation beams, retaining wall, plate board, projection of tank foundation, reinforced concrete wall of cistern, supervisor structure :, arq. jorge eduardo palaces, beams box, typical lightened detail, slab cuts, machine room ceiling, stair roof, light well
Raw text data extracted from CAD file:
| Language | Spanish |
| Drawing Type | Plan |
| Category | House |
| Additional Screenshots |
 |
| File Type | dwg |
| Materials | Concrete, Other |
| Measurement Units | Metric |
| Footprint Area | |
| Building Features | Garden / Park, Elevator, Parking |
| Tags | apartamento, apartment, appartement, aufenthalt, autocad, casa, chalet, drawings, dwelling unit, DWG, haus, home, house, lima, living, logement, maison, miraflores, PERU, plan, residên, residence, structural, unidade de moradia, villa, wohnung, wohnung einheit |








