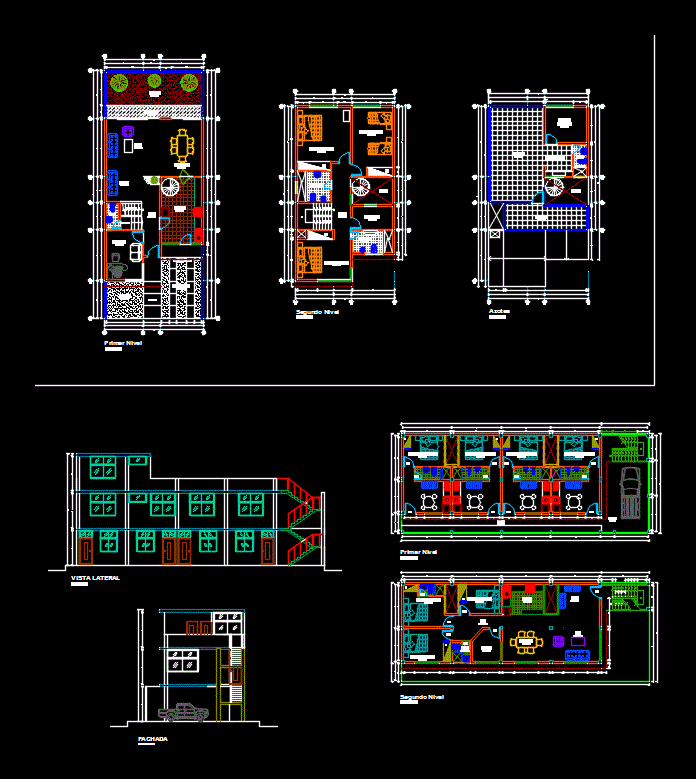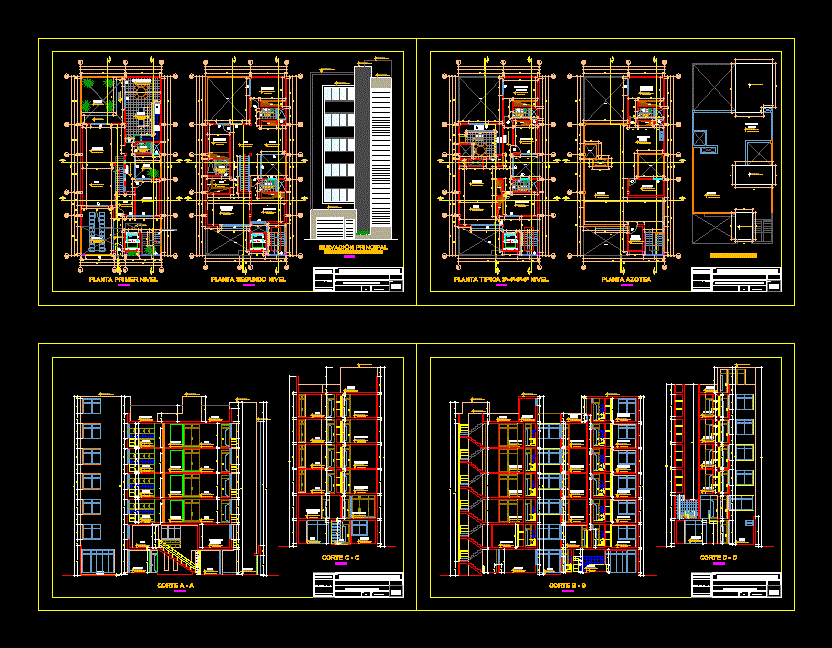Structural Plan Multifamily Housing DWG Plan for AutoCAD

Multifamily structural level 4 level; with predimensioning slabs; beams and columns
Drawing labels, details, and other text information extracted from the CAD file (Translated from Spanish):
Considering zone of, high reinforcements, but, that are less spliced, overlapping splices for columns, low reinforcements, parts trying to do, splicing in different, confinement zone, splices out of the, typical detail of columns, npt, according, according to, indication, in knot, var., existing filling, proy.vacio, land limit, cleaning clearance, cto. trash, proy. upper basement, start ramp, parking, pump room, s.h.v, aci cistern, proy. roof, beam projection, sh. with extractor, color, legend black plot, scale for, white bond paper, print, lightened, vr beam, remove brick, gardener, grows, col., ramp in filling, beam v-, beam vc, note :, vr beam carry double, beam of armor, typical anchor beams, minimum r, minimum radius of bending, column, beam, delivery of joists, cut bb, seam detail of lightened, see floor, d slab, cut cc, elevation, table of lintels , typical lintel, roof, brick, top of flight, cut aa, d of lightened, born, location, project, date, development, scale, plan, modification, revision, structures, signature and seal of the designer, owner, assistants design, responsible coordinator, responsible professional, formwork
Raw text data extracted from CAD file:
| Language | Spanish |
| Drawing Type | Plan |
| Category | Condominium |
| Additional Screenshots | |
| File Type | dwg |
| Materials | Other |
| Measurement Units | Metric |
| Footprint Area | |
| Building Features | Garden / Park, Parking |
| Tags | apartment, apartment building, autocad, beams, building, columns, condo, DWG, eigenverantwortung, Family, group home, grup, Housing, Level, mehrfamilien, multi, multifamily, multifamily housing, ownership, partnerschaft, partnership, plan, slabs, structural, structural details |








