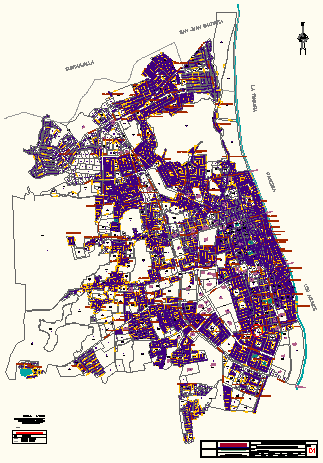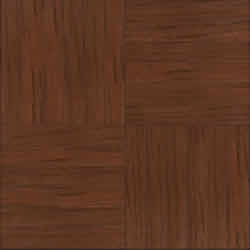Structural Plan Of Sports Unit DWG Plan for AutoCAD

THIS PICTURE HAS A SET OF STRUCTURES AS A SPORTS UNIT IS A TRIBUNE Fance; FAST soccer field, ETC.
Drawing labels, details, and other text information extracted from the CAD file (Translated from Spanish):
north, slope, low, pole with, bathrooms and dressing rooms, consider, lighting in grandstands, graphic scale, meters, project site, quechultenango, cuaxtlahuacán, tlacotitlanapa, amixtlahuacán, san martín, peach, salty, chacotla, mazatlán, petaquillas , texcalco, mochitlán, tixtla de, guerrero, chilpancingo, emo, radio, san miguel, achicaxcopilco, lemon, cuautenango, agua de, bishop, palo blanco, orientation:, croquisdelocalizacion, the dimensions are given in meters, the dimensions govern over the drawing, the dimensions will be verified on site, the levels are given in meters, level of wall, nm, nj, garden level, level of ceiling, n.pl., level of crowning, nc, npt, floor level finished, in meters, assembly plant, arq. Manuel chain, construction of sports unit, quechultenango, mpio. quechultenango, gro., dressing, health, men, women, c r o q u i s d o l a c a l i z a c i o n:, vo. bo., structural, structural plant bathrooms and dressing rooms, structural floor tribune soccer field, the manufacture of concrete will be made with portland cement type II., materials: structural specifications, slabs, overlaps and hooks of rods will be in accordance to the following specifications: hook length, the bundles of rods will not be greater than two pieces per package., except when indicated otherwise, all the rods will be placed in a single bed and their distance will be at least two, the coatings Concrete-free for reinforcing steel shall be as follows: reinforcing steel in footing grills and foundation slabs, shall be fitted for, exposed to earth, water, concrete surfaces, on or in contact with, sewage or fillings , times the diameter of the rod or one and a half times the maximum size of the aggregate, guarantee the minimum coating., in., conditions, diameter of the rod, super part ior and bottom:, unmolded surfaces:, rod, length, gauge diameter, footings and slabs, foundations :, walls :, reinforcement :, concept, dry, overlap, simple plug, structural plan of the sports unit quechultenango, details of beams, columns and castles, vertical cut of the soccer tribune, structural floor of the fast soccer court, structure of the load walls of bathrooms and dressing rooms, horizontal cut of the grandstand of the soccer field, view on the floor of the tribune of the fast soccer field, structural plant of the assembly of drowned chains and armed with soccer balls, for the loading walls, perimeter walls and wall tiles, tabicon and block will be used as required by the structural element. use it where reinforced steel is not required for structural elements
Raw text data extracted from CAD file:
| Language | Spanish |
| Drawing Type | Plan |
| Category | Entertainment, Leisure & Sports |
| Additional Screenshots |
 |
| File Type | dwg |
| Materials | Concrete, Steel, Other |
| Measurement Units | Imperial |
| Footprint Area | |
| Building Features | Garden / Park |
| Tags | autocad, basquetball, court, DWG, fast, feld, field, football, gallery, golf, picture, plan, set, soccer, sports, sports center, structural, structure, structures, tennis, tribune, unit, voleyball |








