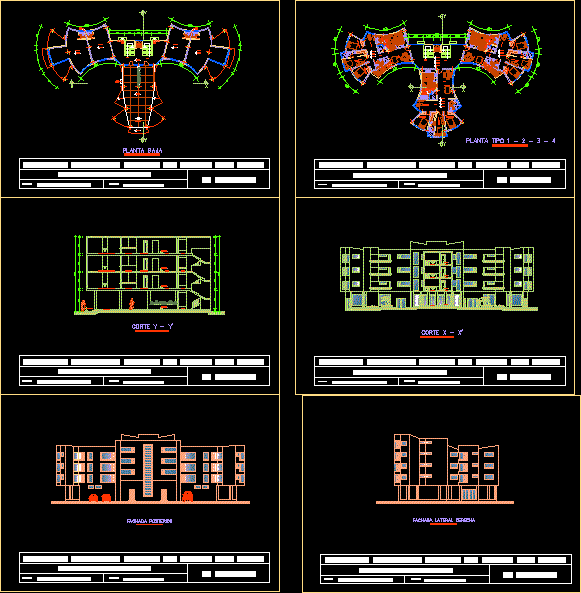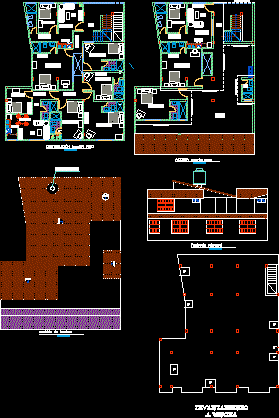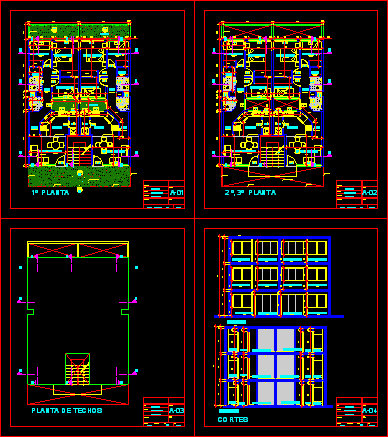Structural Plane Multifamily Housing DWG Detail for AutoCAD
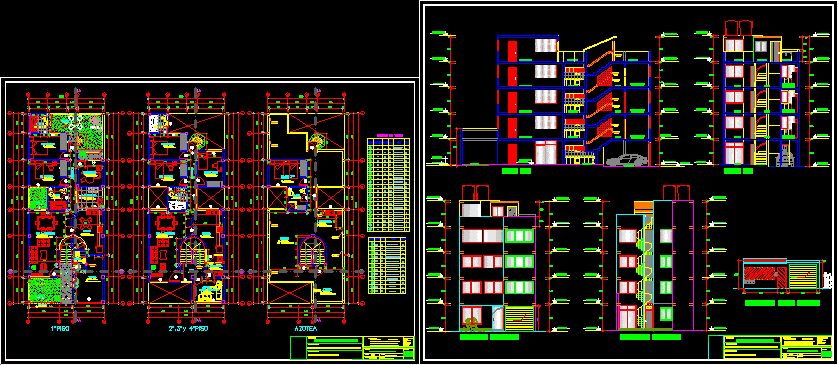
Several details – seismic – – Multifamily housing – Structures
Drawing labels, details, and other text information extracted from the CAD file (Translated from Spanish):
c. to. g. d., housing, sr: cease galarreta de la cruz, drawing :, owner :, urb, dist., esc :, date :, location :, project :, street, mz, etc., lamina :, arq. or ing., cap, cip, no, architecture, specialty:, professional :, final slab, stop level, starting level, outlet for spot device recessed in ceiling for lamp, recessed pipe in ceiling or wall, embedded pipe in floor or wall, bipolar socket, double universal with door, exit for internal telephone or intercom, external telephone outlet, earthing hole, universal single socket outlet, outlet for built-in ceiling device, similar to type, output for intercom equipment with annunciator, exit for built-in ceiling device, similar to tps, blind box with blind cover, device exit attached to wall, box with blind cover wall, outlet for artifact spot recessed ceiling, for special, see plan , symbol, legend, electrical distribution board with interruption, power board with interrupt. thermomagnetic, description, electricity meter, thermomagnetic, box, in mm, height, msnpt, plane:, specialty:, owner:, location, district:, approved:, street:, urba:, scale:, design:, drawing :, province:, professional:, kw, tv, yellow, magenta, cyan, blue, green, color, red, layer, thickness, hot water pipe cpvc, tee climbing, tee low, float valve, two universal joints , vertical section, universal union, bronze check swing valve between, bronze gate valve between, bronze gate valve in, irrigation tap with valve, tee, water symbology, legend, meter, cr, register box, cold water supply, galvanized iron, bottom level, level cover, iron, aaf, cf, ct, abbreviations, electric heater, up ventilation, uprights drain, comes ventilation, hot water, cold water, ce, sv, md, ac, af , vv, sink, register, sum., niches with frame and lid made ra., hot and drain respectively., floor or wall whose size will be what is necessary to cover the pipe., As a minimum., bonnet., tests:, installation:, the floor or lift the wall., technical specifications, materials: , symbology of drain, yee, double yee, sanitary tee, ventilation pipe, exterior pipe, bronze threaded register, irrigation aspensor, drain pipe, inst. sanitary: plants, scale :, plane :, dep .:, dist.:, project :, ing. luis e. tie barrenechea, professionals :, owner :, prov .: lima, inst. sanitary, san borja, lima, date :, spec:: drawing :, two-family dwelling, mrs. zandra tapia herrera, sr. josé claro murillo, se, detail ventilation, in final roof, parapet, envelope, hat pvc, plant, cut a – a, gasket, padlock, hinge, detail of cover of registry decisterna, handle, spike for padlock, drainage exits, water outlets, wc, shower, wall, lav., tub, bidet, units, characteristics of electric pumps, approximate power, diameter of suction pipe, diameter of impulsion pipe, valve, universal, elevation, union, section, pvc adapter, npt, pvc tube, typical detail installation of valves, registration with asphalt emulsion to avoid odors, waterproofing the joints between the lid and the frame of the box, there is aggressive terrain that according to the study, soil should be used, concrete boxes, the walls of the drainage and rain log boxes, will be according to the detail, except where, the final finish of the covers will be equal to the floor where it is located, registration threaded, recess, see det . f, cut g-g, see det. k, tarrajeo polished, cut ff, detail k, cut and – and, water meter battery, meter detail, elevated tank platform, bedroom, bathroom, living room, garden, terrace, kitchen, dining room, hall, laundry, income , parking, proy. of cistern, valv. check, electric pump, valv. gate, place mesh of protection against insects, cut c – c, detail of tank, flange rompeaguas, level pump, level control, proyecc. of electric pump cabin with aperitif lid, valv. damper in cleaning, projection of electric pump cabin, gate valve, safety valve, installation of electric heater, universal union, check valve, gate valve, typical detail, first floor, roof, elevated tank, platform, level control, tea, tea levels , climbs control of, telephone aerial connection, climbs and ends in double curve, aerial connection of cable TV, lower edge, pass box, tsg, msg, intake box, referential scheme of the electrical and communication system, protection pipe in garden, pipe, signaling band, along the pipe, given of concrete, garden level, tv- by cable, for telephone air line and, cold sight
Raw text data extracted from CAD file:
| Language | Spanish |
| Drawing Type | Detail |
| Category | Condominium |
| Additional Screenshots |
 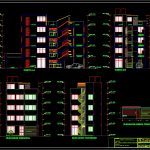 |
| File Type | dwg |
| Materials | Concrete, Other |
| Measurement Units | Metric |
| Footprint Area | |
| Building Features | Garden / Park, Parking |
| Tags | apartment, autocad, building, condo, DETAIL, details, DWG, eigenverantwortung, Family, group home, grup, Housing, mehrfamilien, multi, multifamily, multifamily housing, ownership, partnerschaft, partnership, plane, seismic, structural, structures |



