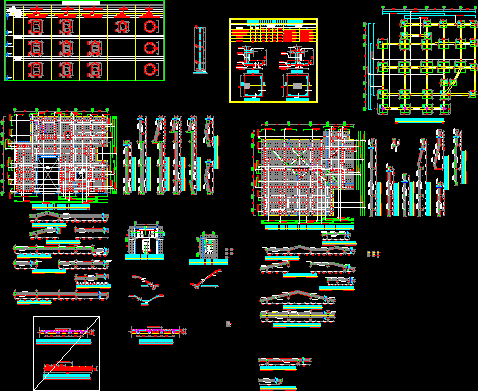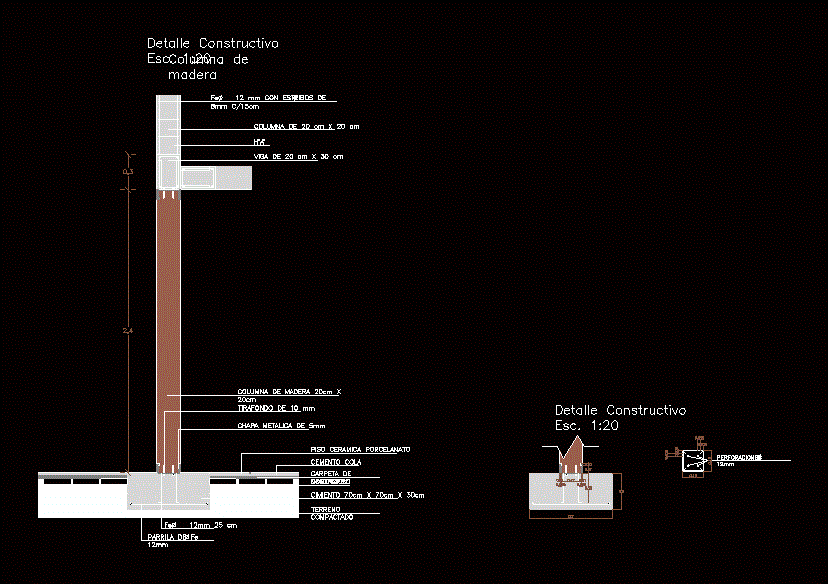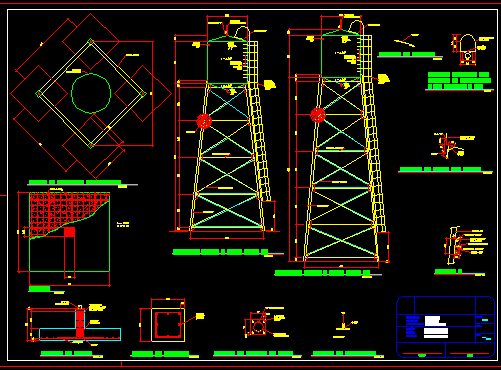Structural Planes – Project Two Levels DWG Full Project for AutoCAD

Structural details – Staircases details – Foundations
Drawing labels, details, and other text information extracted from the CAD file (Translated from Spanish):
reinforced deck beams, armed deck slab, observations, commercial rod, dimensions m, bleachers, overlapping area of compression, long, desr, hook, length, type, var., variable, columns, foundations, armed tiers, deck slab reinforcement, deck beam reinforcement, beam reinforcement niv. variable, cut type of roof slab, lightening, slab reinforcement, column table, location, equal columns no, n. lower, n. superior, arm. long., stirrups, n. sup, scale, subfloor, level, mezzanine, roof, replantillo, cut type of slab, solid slab type cut, beam axis f, beam axis b, beam axis c, beam axis d, beam axis e, solid, vacuum, structural chain, reinforcement, structural chain, compacted filling, with improved soil, box plinths, location, dimensions, n.fun., reinforcement, asx, asy, asy, asx, b-b ‘cut, reinforcement, steel, foundation, cut a-a ‘, column, mooring chain, foundation plant, tiered plant, slab, reinforced deck slab niv. variable, types of bending, corrugated steel, iron sheet, scales, structural, sheet, indicated, calculation, contains :, owner, date, elements, technical specifications, coatings, lightening, summary sheet iron, diameter of rods commercial, summary of sheet concrete, element, diameter, plg, overlaps, municipal approval, drawing, emct, beams, foundations, slabs, interperience, long., com., del aisc and a.i.s., structural details are governed by the same, chains, structural chain assembly, column and plinth box, armed with roof beams, cuts, deck slab armed niv. variable, plinths
Raw text data extracted from CAD file:
| Language | Spanish |
| Drawing Type | Full Project |
| Category | Construction Details & Systems |
| Additional Screenshots |
 |
| File Type | dwg |
| Materials | Concrete, Steel, Other |
| Measurement Units | Metric |
| Footprint Area | |
| Building Features | Deck / Patio |
| Tags | autocad, béton armé, concrete, details, DWG, formwork, foundations, full, levels, PLANES, Project, reinforced concrete, schalung, stahlbeton, staircases, structural |








