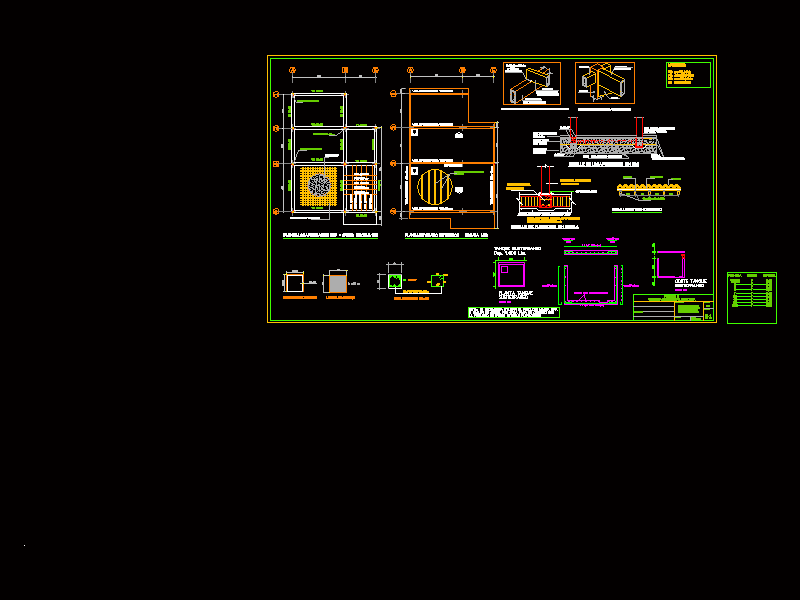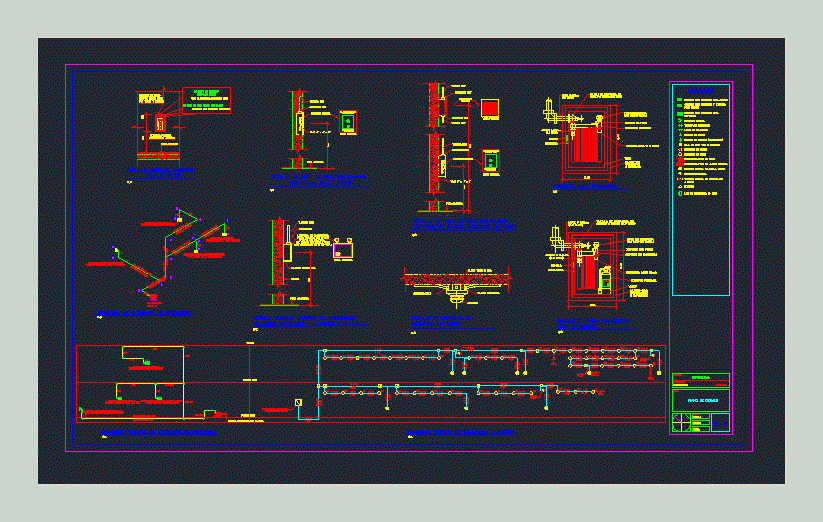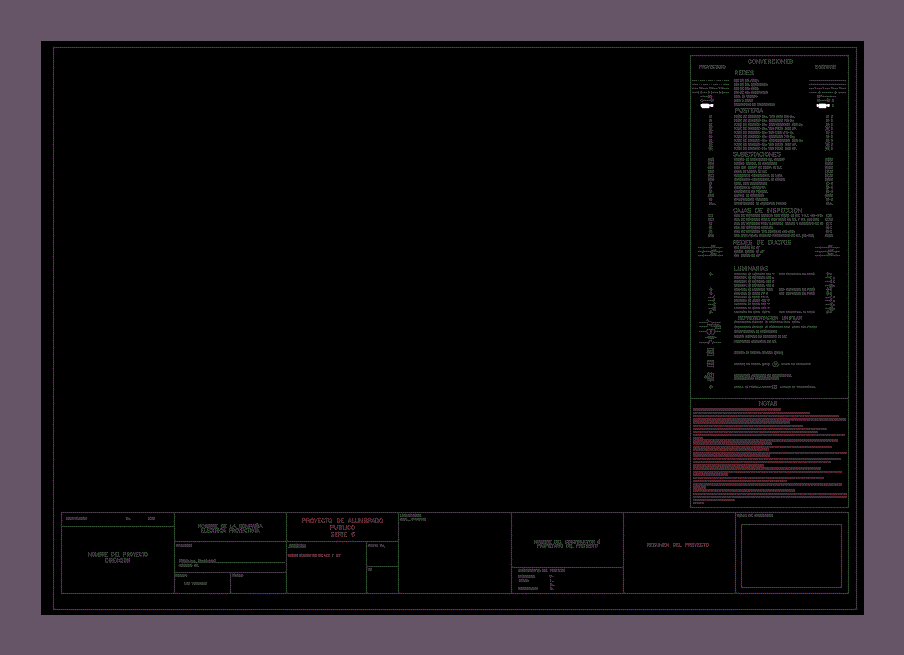Structural Plano Home DWG Detail for AutoCAD

Structural details of a slab roof Multifamily housing; mezzanine slab and details
Drawing labels, details, and other text information extracted from the CAD file (Translated from Spanish):
sanitary yee, sanitary yee, siphon, reduced health yee, elbow, elbow, tee, reduced health tee, elbow, t.l., tee, reduced health tee, sanitary yee, sanitary yee, reduced health yee, elbow, elbow, elbow, elbow, elbow, siphon, reduced health yee, siphon, sanitary yee, siphon, reduced health yee, sanitary yee, reduced health tee, reduced health yee, sanitary yee, siphon, tee, elbow, elbow, c.p., up vent., cms., casting, model single family dwelling, content:, sheet:, scale:, structure, series:, date:, draft:, floor slab foundation floor slab detail slab foundation details beam supports, floor plan:, floor slab foundation esp. scale, v., rafter beam, foundation detail without scale, column conducts mm, base of chopped stone machiri type with thickness of mts, truckson, in both ways, column lead, mm, covering, cm, massive, filling, machiri, mesh, detail of slab foundation without esc, l. mm, anchor sheet, column detail, cms, floor base, truckson mesh, MMM, welding steak, both sides of the tube, loading beam, straps, MMM, tubular lead, Support detail of belts on load beams, loading beam, column, detail of union column beam mooring, card, mooring beam, pipe, asphalt mantle, cond. cm, machimbre, Creole tile, ceiling detail without esc, rafter beam, lig. cm, column cond. mm, loading beam cond. mm, beam mooring cond. mm, belts carry mm cms, materials: fc: kg fy: kg ry: kg rs:, nib, color, thickness, all, bolts, underground tank cap. lts., underground tank plant, scale:, underground tank cut, scale:, note: it is recommended to use the same sika brand product in for each concrete bale in order to avoid future leaks
Raw text data extracted from CAD file:
| Language | Spanish |
| Drawing Type | Detail |
| Category | Construction Details & Systems |
| Additional Screenshots | |
| File Type | dwg |
| Materials | Concrete |
| Measurement Units | |
| Footprint Area | |
| Building Features | |
| Tags | autocad, DETAIL, details, details of reinforced concrete, DWG, erdbebensicher strukturen, home, Housing, mezzanine, multifamily, plano, roof, seismic structures, slab, structural, structural details, strukturen |








