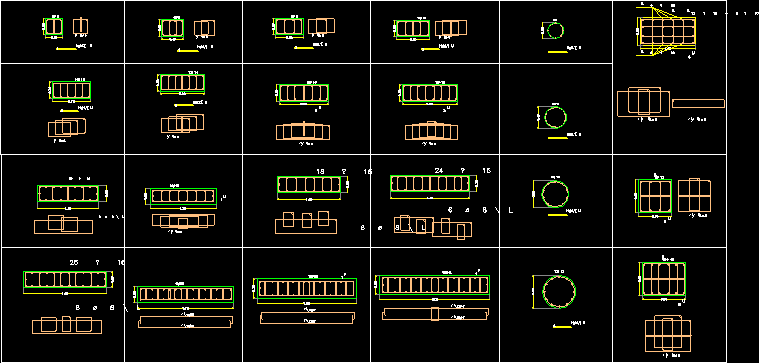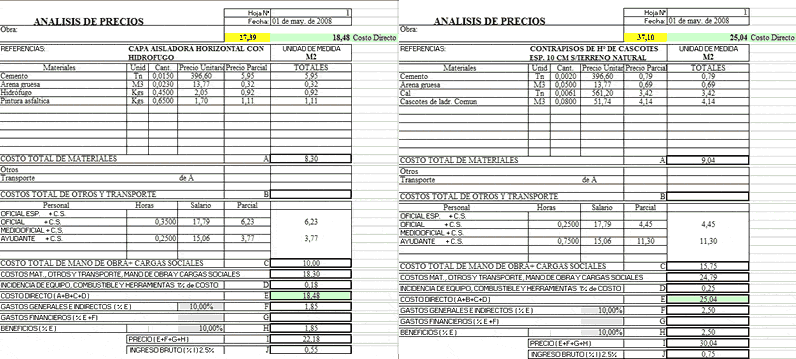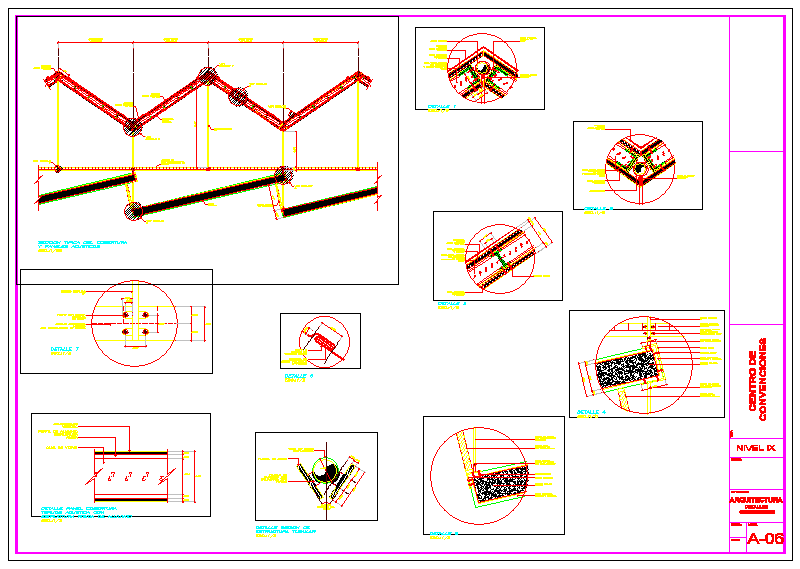Structural Plans — Foundations, Beams, Joists DWG Plan for AutoCAD

Contains foundation drawings, structural and construction details
Drawing labels, details, and other text information extracted from the CAD file (Translated from Spanish):
cistern lts., top, municipal drainage course, registry, Pub., b.a., start ramp ladder, foundation, esc., structural project, registry, rec, min, min., min., cms. of esp., dice, reinforcement, of new of esp., armex, dala, shoe type, of adjoining masonry, of intermediate masonry, shoe type, plant detail, dice, double, foundation details, grill cm. both senses, staircase ramp, staircase ramp, grill cm. both senses, grill cm. both senses, grill cm. both senses, b.a., Pub., crr, crr, crr, mezzanine slab, esc., structural project, crr, note, crr, roof tile, esc., structural project, b.a., b.a. rooftop, b.a., armex, welding, table of rods, no overlaps will be allowed on rods in these, in any case it will be allowed to join more than the rods., the rods were welded according to the previous detail using, electrodes, max., overlap will increase by a factor of, if in a section you join more than the, third part of the, cut, diameter, cm a.l. cm a.l., armex, crr, metallic structure:, material notes, metallic structure:, always dosage by weight., should be adjusted in accordance with, the processing operations of, construction., in t.m.a. mm., no specific structural allowance shall be allowed for, volume in the elaboration of said concrete will apply, rev. with fresh volumetric weight between, sheet steel astm profiles, high strength rod anchors, all welds will be with series electrodes, it will not be allowed to weld under rain with wet electrodes., prior to any cutting profiling, will verify their references levels., reinforcement rods hard grade, reinforcing steel:, welded wire mesh high strength, all armed forces operations shall be, except in size that will be structural grade, adjust the indications in the specifications, of corresponding construction., dice, shoe, kind, reinforcement, shoe table, the members indicated in the drawings should have their, sheet steel astm profiles, high strength rod anchors, all welds will be with series electrodes, it will not be allowed to weld under rain with wet electrodes., prior to any cutting profiling, will verify their references levels., notes of procedures:, in supports according to the table of anchors attached in this plane., all reinforcing rod stirrups will be placed properly, be secured with wire to prevent any movement., steps will not be executed in the, all the reinforcement in shoe slabs of garter should be anchored, structures., the attached table, the overlaps anchorages of the rods will be made according, reinforcing steel……………………………………….. …., concrete…………………………………………. …………………., safe enough to prevent grout leaks., must be properly machined to, that do not lose their figure position., cramps …………………………………………. ………………….
Raw text data extracted from CAD file:
| Language | Spanish |
| Drawing Type | Plan |
| Category | Construction Details & Systems |
| Additional Screenshots |
 |
| File Type | dwg |
| Materials | Concrete, Masonry, Steel |
| Measurement Units | |
| Footprint Area | |
| Building Features | |
| Tags | autocad, base, beams, construction, details, drawings, DWG, FOUNDATION, foundations, fundament, joists, plan, plans, structural |








