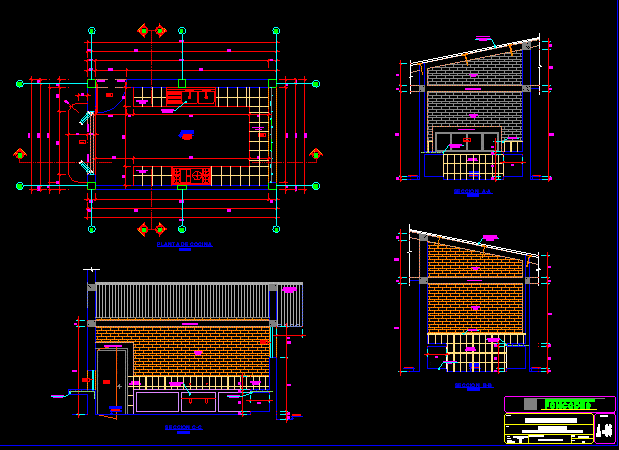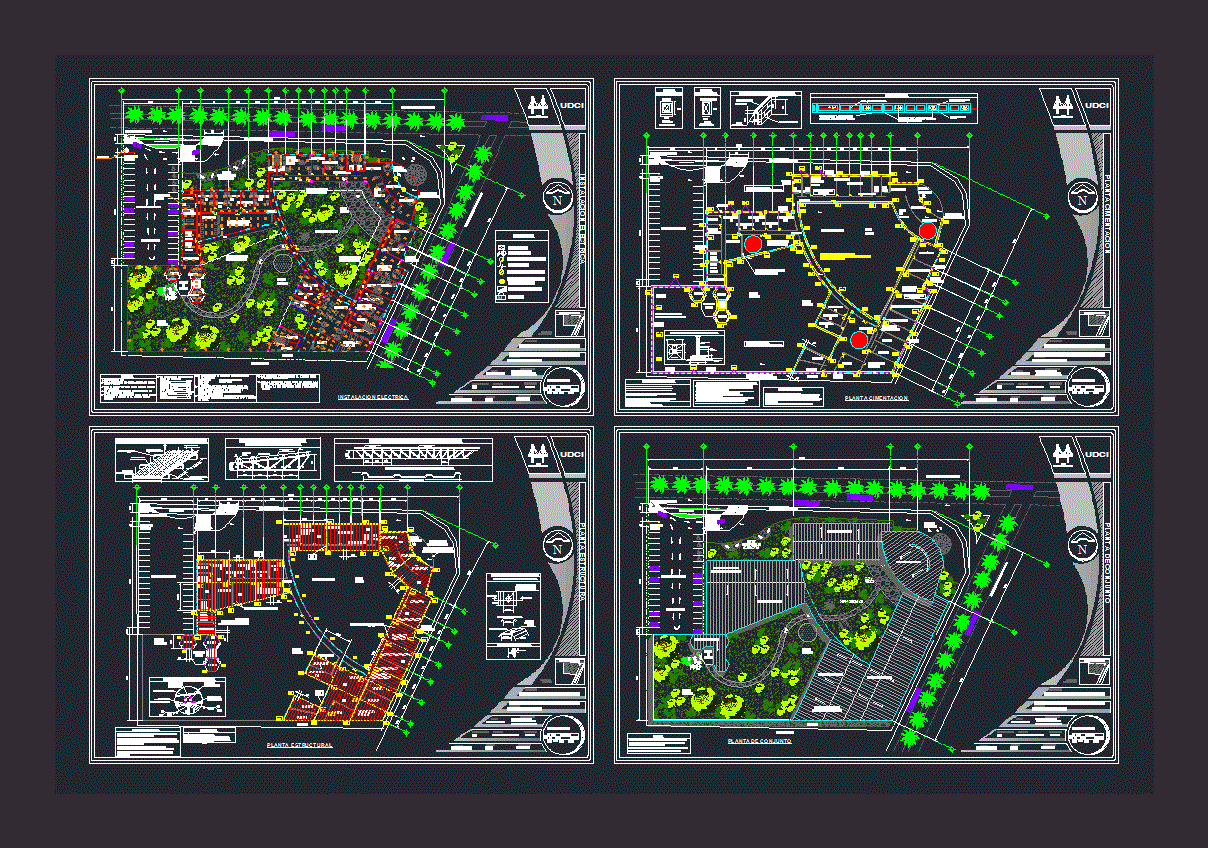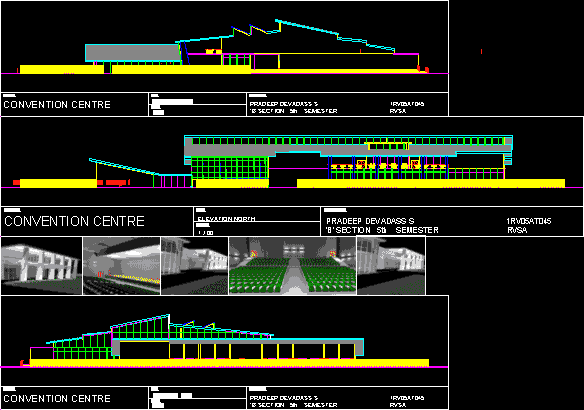Structural Plans Iei N 70035 DWG Plan for AutoCAD

PLANS structures (posts, BEAMS AND FOUNDATION) FOR THE INITIAL EDUCATIONAL INSTITUTION MACUSANI 70035 LOCATED IN PUNO
Drawing labels, details, and other text information extracted from the CAD file (Translated from Spanish):
det. of tapajunta, detail of location of, distribution board, cut j-j, cut k-k, detail tub. rainwater, tub. embedded in the path, see clamp, see det. of gutter, tubolar brick, lightened detail, earth well, anderson connector, sifted earth with chemical treatment, wood aguano, counterzocalo, det. corrido foundation, overburden, sidewalk, bb cut, aa cut, foundation beam, tongue and groove wood floor, filling, foundations, cc cut, dd cut, tijeral detail, galvanized calamine, ridge, wood and groove ceilings, gutter, with specified dimensions in detail, the tijeral is made of wood aguano, note :, see detail, bb, aa, hh, gg, detail of cartridges, dd, cc, ee, ff, semi-transparent transparent glass, door is made of wood aguano includes varnished, finish, detail clamp, detail gutter, upright, water drop, cut a – a, wall, fixing clamp, note: the clamps should be, placed in each truss, det. staircase column, transverse bend, brick wall, m-m cut, n-n cut, second section, stair detail, first section, brick wall, det. truss stair, xx cut, foundation, wall, cut and and, ladder column, construction board det, column, sidewalk on floor, x – x, concrete flooring, and – and, a – a, improvement of educational services pampa de rust , district municipality, san pedro de putina punco, column table, type, bxt, abutment, section, zz, yy, overburden, interior refolding, shoe frame, dimensions, steel, height, steel temperature, as specified in plant of lightened, structure – foundations-details, plan :, location :, scale:, date:, indicated, project :, design :, drawing cad :, topography :, place: pampas de rust, district: putina punco, province: sandia , region: puno, epp, district municipality of san pedro de putina punco, mayor: prof. juan bautista machaca quispe, gduo, approved by:, footboard, detail, in both directions, detail of connecting beam-shoes, filled with, own, shoe, floor, section, sidewalks, columns and joists, corrugated steel, columns, flooring, beams and slabs, bracing columns, brace joists, flat beams and slabs, connection beams, concrete, footings, ores, grout, liquid mortar, foundations, false floor, beams, masonry, characteristic resistance, f’m, bearing capacity of the ground, section cc, foundation, values of m, lower reinforcement, h: any, top reinforcement, overlapping joints for beams and lightened slabs, rmin, ldg, beam, reinforcement st, footboard, bending detail and diameter of bending of standard hooks in stirrups, considering zone of low efforts, detail of splicing of columns, splicing in different parts trying to make the splices outside the confinement zone, first floor, tongue and groove floor, sidewalk, pi so polished cement, dining room, kitchen, ceramic floor, s.h. males, s.h. ladies, s.h. teacher, lightened ceiling design, ladies, ceramic floor, ss.hh., males, div.polycarbonato, concrete shelf, made in work, npt, gargola, classroom, umachiri street, classroom sum, cement floor, terrace.azotea, room serv., topic, shdamas, mat. educational, shvaron, cement floor, second floor, peak cement, circulation, tongue and groove wood floor, entrance, single, box vain, width, height, alfeizer, quantity, desc., windows, features, moduglass, doors, board rebaj ., metal, frontal elevation, bruña, acrylic slate, technical specifications, -spaces, -lays, -columns, -lightened, -banked beams, -bending beams, coatings, bending detail, stirrups in beams and columns, resistance of land, foundations, foundations, concrete, note: depth of excavation, from natural soil, masonry: brick machined hercules, direction, patio floor, deposit, adobe wall, classroom very deteriorated adobe wall and roof calamine, fence perim. adobe, street, hall-circulation, teacher, complementary, teaching room, patio, concrete floor, street jr. umachiri, gardens, coverage with sentetica mesh, div.milamine, reg box. drinking water, reg box. drain, potable water pipe, drain pipe to the public network, psychomotor classroom, floor: tongue and groove wood, stairs, floor: polished cement, tarred and painted wall, secretary, corridor, fibromineral tile ceiling, slab, topical and psychology, floor: non-slip ceramic, wait, teacher’s room, roof, wood machiembrada, projection beam, pantry, topical and psychology, ss.hh, annual file, floor: parqueton wood, roof terrace, materials, main elevation, slab roof, posterior elevation, structures. foundation, district: cupi, province: melgar, distribution- current, distribution-second floor, improvement of the educational service of the initial level scholar
Raw text data extracted from CAD file:
| Language | Spanish |
| Drawing Type | Plan |
| Category | Schools |
| Additional Screenshots |
|
| File Type | dwg |
| Materials | Concrete, Glass, Masonry, Plastic, Steel, Wood, Other |
| Measurement Units | Metric |
| Footprint Area | |
| Building Features | Garden / Park, Deck / Patio |
| Tags | autocad, beams, College, details of reinforced concrete, details of structure, DWG, educational, FOUNDATION, initial, institution, library, located, plan, plans, posts, school, structural, structural details, structures, university |








