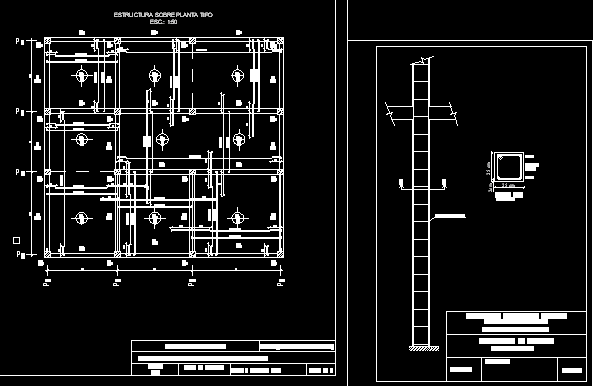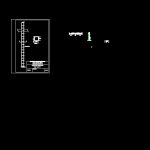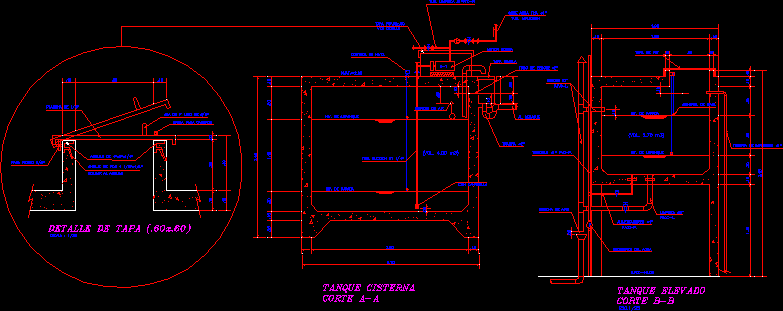Structural Plant DWG Block for AutoCAD

Calculate building three levels: flagstone ,beams ,columns – Plant of steel distribution
Drawing labels, details, and other text information extracted from the CAD file:
client, project, title, scale, date, drg no., drawn, rev., telephone, copyright, date, revisions, notes, notify the designers of any discrepancies or omissions., the general contractor is to check all dimensions and, this drawing is not to be scaled., p.o.box surrey england, trabajo práctico nº:, curso: ing. civil año, plano nº, fecha aprobado por:, fecha de entrega:, escala, alumno: contestin juan gustavo, designacion: detalle baño principal ubicacion de artefactos, plano nº, fecha aprobado por:, fecha de entrega:, escala, curso: ing. civil año, alumno: contestin juan gustavo, trabajo práctico nº:, plano de referencia, r.v., pend, awaduct, awaduct, awaduct, ramal, awaduct, awaduct, altura variable, alumno: fragherazzi, trabajo practico final: losas solisitaciones, curso: ing. civil, escala, fecha de entrega:, fecha aprobado por:, plano, est., escala, corte, universidad tecnológica nacional facultad regional córdoba, departamento de ingenieria civil, estructuras de hormigón, trabajo práctico final, año, grupo nº, integrantes:, estribos, adic:, estribos, corte, adic:, est., escala, corte, universidad tecnológica nacional facultad regional córdoba, departamento de ingenieria civil, estructuras de hormigón, trabajo práctico final, año, grupo nº, integrantes: contestin juan gigante melina sanez bruno, estribos, estructura sobre planta tipo esc.:, adic:, estribos, alumno: fragherazzi, trabajo practico final: detalle de vigas, curso: ing. civil, escala, fecha de entrega:, fecha aprobado por:, plano, alumno: fragherazzi, trabajo practico final: detalle de columnas, curso: ing. civil, escala, fecha de entrega:, fecha aprobado por:, plano, adic:
Raw text data extracted from CAD file:
| Language | English |
| Drawing Type | Block |
| Category | Construction Details & Systems |
| Additional Screenshots |
 |
| File Type | dwg |
| Materials | Steel, N/A |
| Measurement Units | |
| Footprint Area | |
| Building Features | |
| Tags | autocad, beams, béton armé, block, building, cálculate, columns, concrete, distribution, DWG, flagstone, formwork, levels, plant, reinforced concrete, schalung, stahlbeton, steel, structural |








