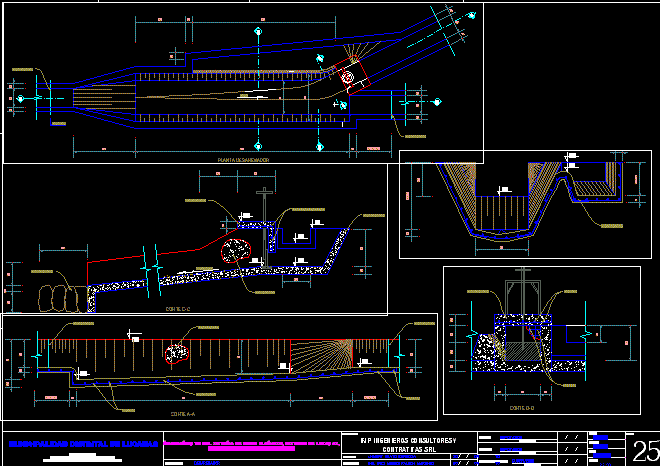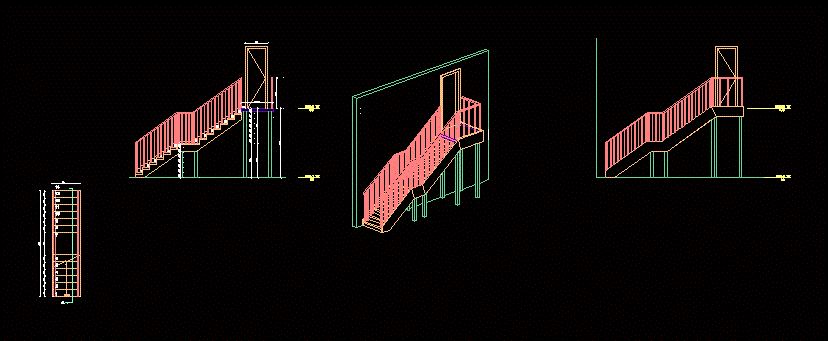Structural Project House 2 Levels DWG Full Project for AutoCAD

architectural and structural planes of house with 2 levels de una casa de with an area around of 300m2 Structural details of beams and columns.
Drawing labels, details, and other text information extracted from the CAD file (Translated from Spanish):
mts., anchorage, of splicing, anchorage, Min., Min., variable, variable, variable, Range, twin bed, granular material, sand, Canes, each line, horizontal steel, Of blocks, wall shoe, does not scale, horizontal steel, horizontal steel, horizontal steel, mts., horizontal steel, horizontal steel, horizontal steel, horizontal steel, wall details, does not scale, plant, sand, granular material, section, cxd, do not., kind, column shoe, column shoes, does not scale, its T., column, does not scale, column, does not scale, anchorage length, length of splicing, anchorage length, table long anchor using hook type, table long splicing:, dipstick, address, of force, stop, regular, force, to the end of the rods:, generates resistance, maximum of the rod, generates resistance, maximum of the rod, direction of, where are you, stop, regular, force, regular, stop, direction of, where are you, of force, address, dipstick, Rods, Rods, dipstick, degrees, typical hook of, the structural engineer of this project authorizes it in writing., indicated in the structural plans of the project less than, place mooring beam on all walls under floor level, use wide perimeter sidewalk around building, no joints shall be allowed in beam slabs other than this, the rods indicated on the plane to be terminated with a, steel creep stress, beam stiles, mortar joints block walls: mixing, breaking force of the mortar in compression f’c, masonry breaking force f’m, beams slabs, concrete breaking stress the days:, beam mooring lintel, beams slabs, foundations ……………….. cms in the, coatings of the rods in the concrete:, design efforts in materials:, referring to the structure of this project., structural notes, the following notes will apply all flat details, the minimum splicing anchor lengths for the rod should be, Standard hook hooks shall be folded as follows:, beams lintels ………..: cms., slabs ……………………….: cms., columns ………………….: cms, degrees, radio, Min., Stirrups, dipstick, degrees, long anchor table, to adjust the following tables:, less, fc, structural grade steel, degrees, Min., dipstick, degrees, radio, others, Foundation plant, scale, granular material, sand, each line, horizontal steel, Of blocks, wall shoe, does not scale, Canes, beam, beam, beam, beam, variable, variable, Addition, variable, lintel, continuous lintel dc, does not scale, beam, does not scale, beam, does not scale, beam, does not scale, beam, does not scale, beam, does not scale, Addition, beam, does not scale, beam, does not scale, Addition, beam, does not scale, beam, does not scale, column, does not scale, its T., beam, does not scale, beam, does not scale, structural level plant, scale, structural roofing plant, scale, lime reinforcement tesa, mooring beam, does not scale, architectural level plant, Closet, pantry, architectural level plant, hall, terrace, receiver, bath, dinning room, terrace, kitchen, bed service, washed, dressing room, bath, bedroom, bed principal, balcony, be intimate, balcony, Closet, Bbq, family room, study room, Closet, clothes, White, goes up, White, Shoemaker
Raw text data extracted from CAD file:
| Language | Spanish |
| Drawing Type | Full Project |
| Category | Stairways |
| Additional Screenshots |
 |
| File Type | dwg |
| Materials | Concrete, Masonry, Steel, Other |
| Measurement Units | |
| Footprint Area | |
| Building Features | Car Parking Lot |
| Tags | architectural, area, autocad, casa, de, degrau, DWG, échelle, escada, escalier, étape, full, house, ladder, leiter, levels, PLANES, Project, staircase, stairway, step, structural, structural details, stufen, treppe, treppen, una |








