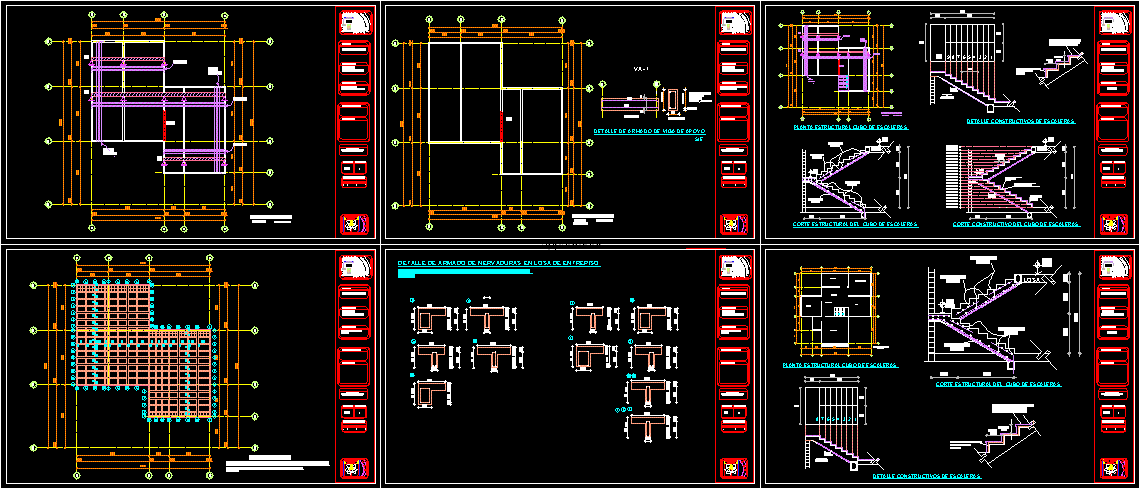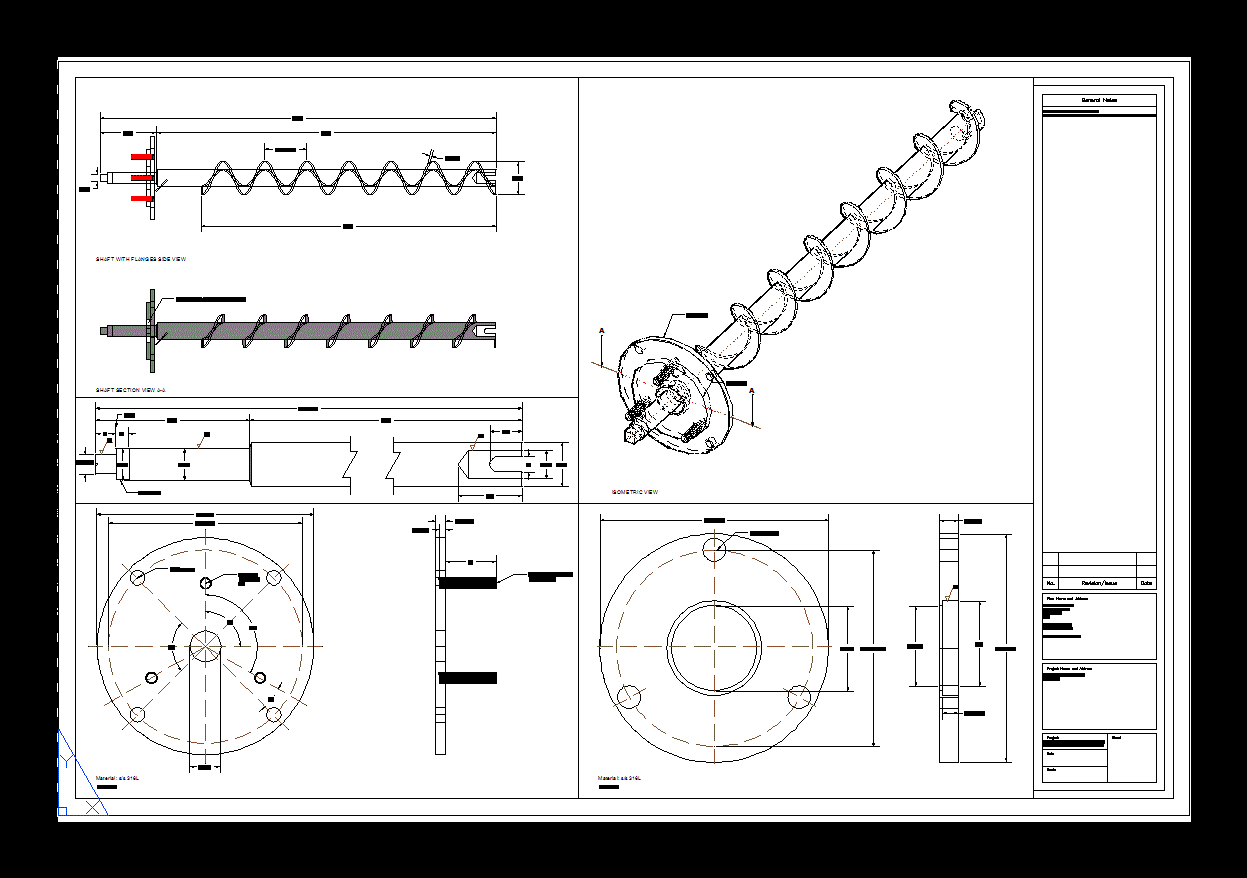Structural Project Housing DWG Full Project for AutoCAD

has architectural plants, flat slab roof, mezzanine, structural detail and cutting and finishing stairs in addition to sorting and assembly of beams.
Drawing labels, details, and other text information extracted from the CAD file (Translated from Spanish):
roof tile, the temp cm, game room, terrace, dinning room, living room, receiver, kitchen, garage, game room, terrace, dinning room, living room, receiver, kitchen, garage, access, low level, garage, receiver, dinning room, laundry, service yard, bath, garage, bedroom, stay, bedroom, bedroom., bath, dressing room, top floor, garage, bedroom, stay, bedroom, bedroom., bath, dressing room, top floor, veritas, alere flamman, scale, plan n., students:, professor, theme, plane of, step of, graphic scale, structural systems, CD. university of san nicolas of the n.l of September, house room, solid roof slab plant, plaster, plaster concrete floor paste, roof tile, the temp cm, veritas, alere flamman, scale, plan n., students:, professor, theme, plane of, step of, graphic scale, structural systems, CD. university of san nicolas of the n.l of September, house room, roof girder support floor plan, cut, rec, proposed support beam of cm stirrups cm., detail of supporting beam support, trms, roof slab support beam, veritas, alere flamman, scale, plan n., students:, professor, theme, plane of, step of, graphic scale, structural systems, CD. university of san nicolas of the n.l of September, house room, stairs, structural plant stairway cube, detail of stairs, camber, step of marble polished pablo shined of cm esp. killing the edge in edges, plaster mortar prop, paw print, structure of the stairway cube of the stairway cube, constructive cut of the bucket of stairs constructive of the bucket of stairs, slab, nsd, us, slab, nsd, us, plaster, paw print, camber, step of marble polished pablo shined of cm thickness killing the edge in edges, plaster mortar prop, veritas, alere flamman, scale, plan n., students:, professor, theme, plane of, step of, graphic scale, structural systems, CD. University of San Nicolas on November 1st,, house room, roof light slab, roof slab lightening distribution plant, cant of lightened with b.block of, detail of reinforcement of ribs, in mezzanine slab, cant of lightened with dry ice of cms., esc., veritas, alere flamman, scale, plan n., students:, professor, theme, plane of, step of, graphic scale, structural systems, CD. University of San Nicolas on November 1st,, house room, roof light slab, plaster, plaster concrete floor paste, veritas, alere flamman, scale, plan n., students:, professor, theme, plane of, step of, graphic scale, structural systems, CD. university of san nicolas of the n.l of April, house room, stairs, structural plant stairway cube, detail of stairs, camber, ceramic floor step porcelain type of cm esp. curved nose point, plaster mortar prop, paw print, structure of the stairway cube of the stairway cube, slab, nsd, us
Raw text data extracted from CAD file:
| Language | Spanish |
| Drawing Type | Full Project |
| Category | Construction Details & Systems |
| Additional Screenshots |
 |
| File Type | dwg |
| Materials | Concrete |
| Measurement Units | |
| Footprint Area | |
| Building Features | Garage, Deck / Patio |
| Tags | architectural, autocad, cutting, DETAIL, DWG, erdbebensicher strukturen, flat, full, house, Housing, ladder, mezzanine, plants, Project, roof, seismic structures, slab, structural, structure, strukturen |








