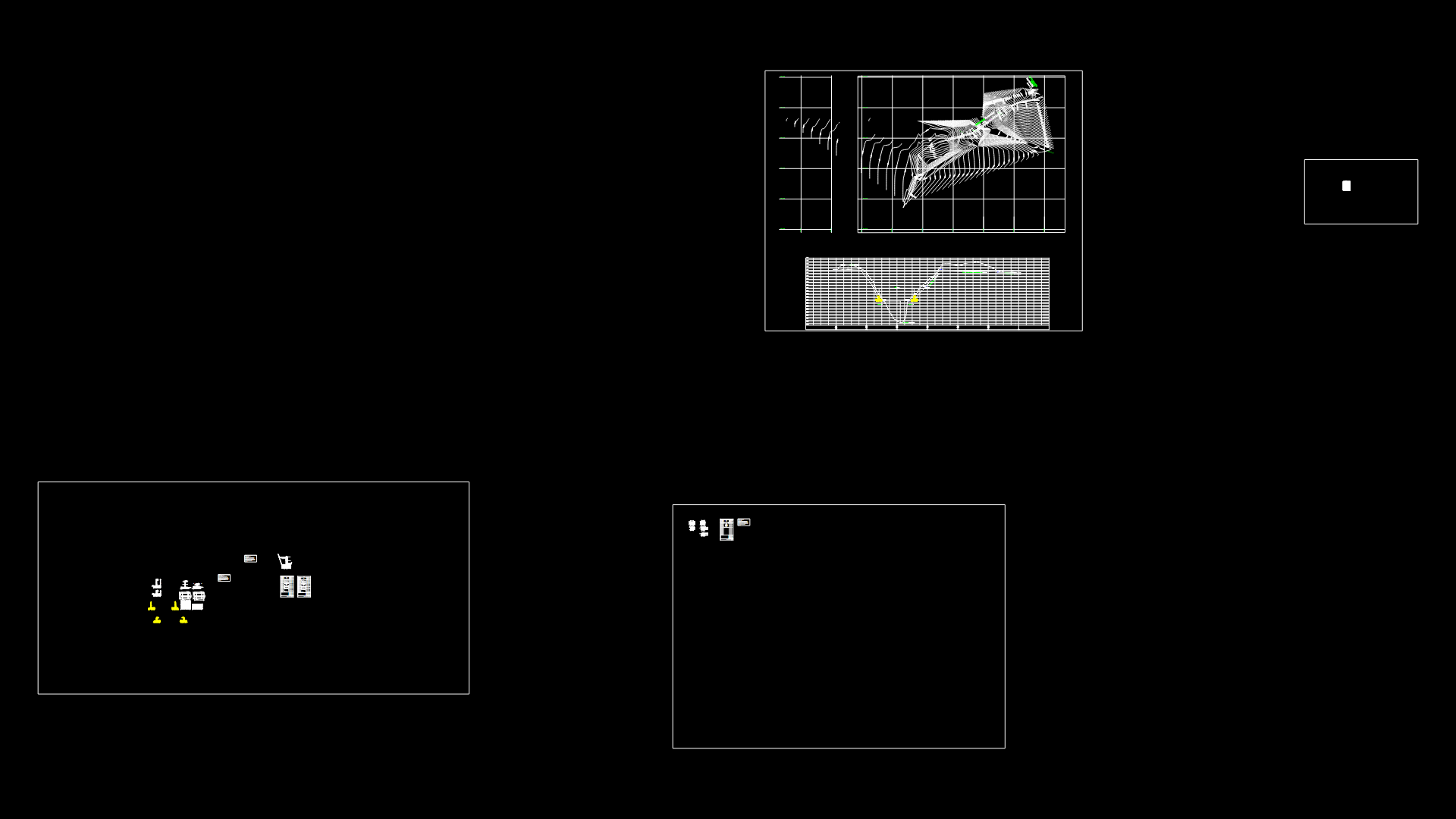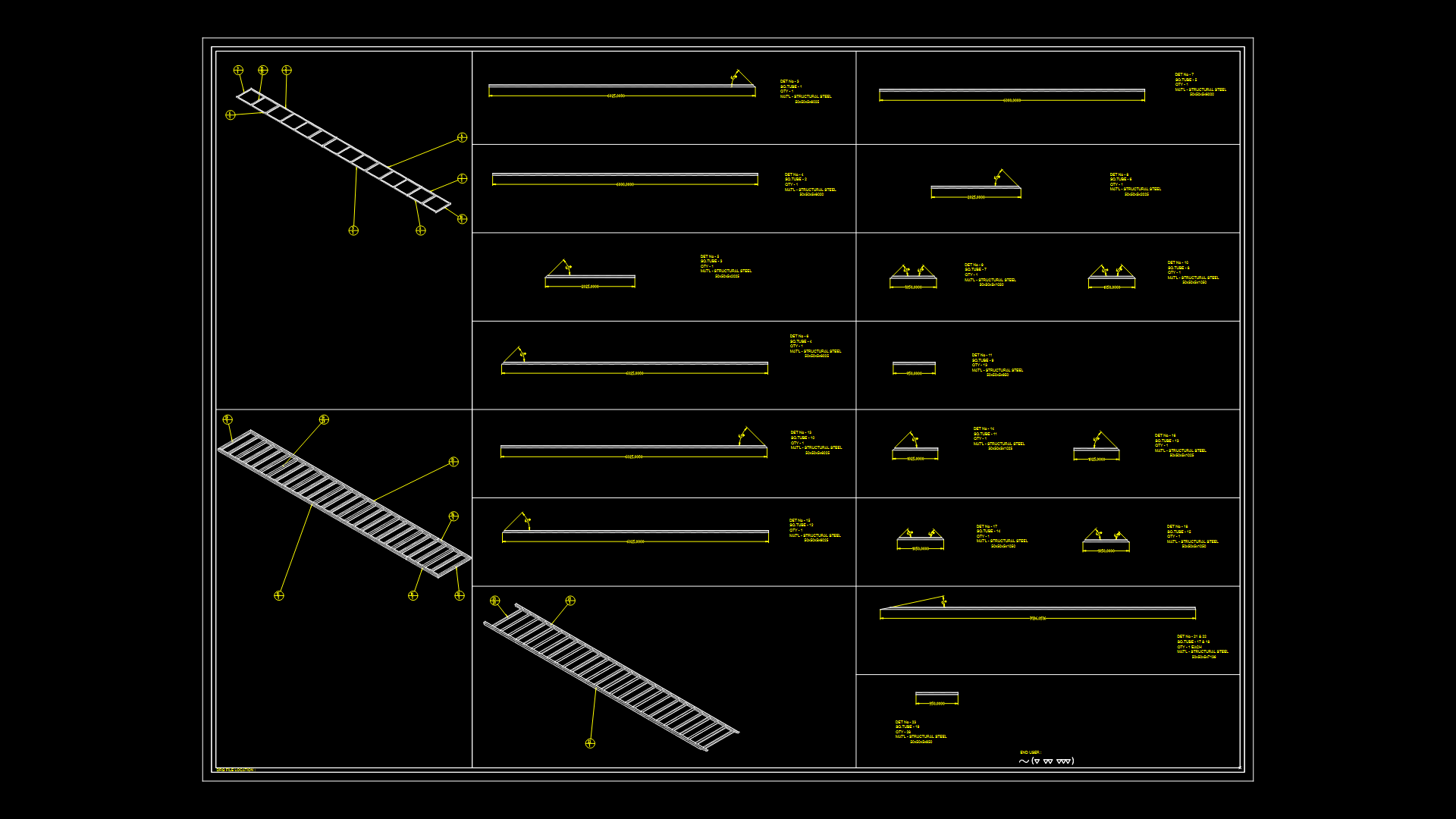Structural Reinforcement Detail for V-22X25 Concrete Beam Element

V-22X25 Concrete Structural Element Detail
This structural detailing drawing depicts a concrete beam element (V-22X25) with precise reinforcement specifications. This beam has overall dimensions of 22cm width by 25cm height, as indicated by the designation.
Key Dimensional Specifications:
– Total beam length: approximately 8.24 meters (based on drawing width)
– Section width: 0.22m as marked on both edges of the element
– Spans of 2.89m with intermediate support section of 0.25m
– Structural bay layout follows a 3.13m + 0.25m + 3.13m pattern with 0.22m edge conditions
The drawing shows longitudinal reinforcement running through the beam with distributed stirrups for shear resistance. Position notation “1.1.1” indicates this is likely part of a primary structural frame system. Element count of “1” suggests this is a unique component within the structural layout.
The bottom portion of the drawing includes cross-sectional views showing reinforcement details at critical points along the beam’s length. The reinforcement appears to follow stadnard detailing practices for concrete beams with continuous top bars and bottom reinforcement designed for positive moment regions.
| Language | English |
| Drawing Type | Detail |
| Category | Construction Details & Systems |
| Additional Screenshots | |
| File Type | dwg |
| Materials | Concrete, Steel |
| Measurement Units | Metric |
| Footprint Area | N/A |
| Building Features | |
| Tags | 22x25 beam, beam section, concrete element, concrete reinforcement, stirrup layout, structural detailing, V-beam |








