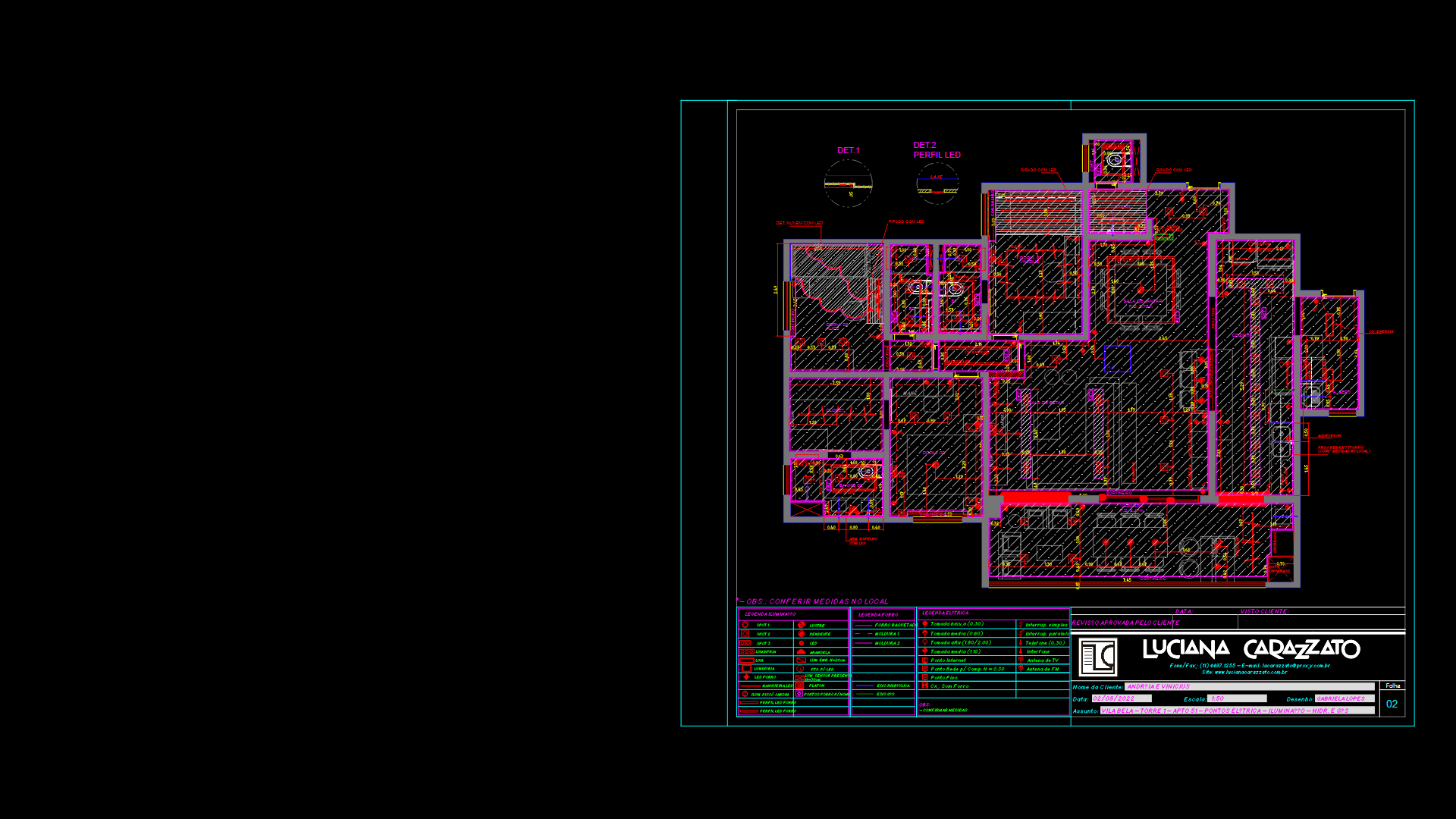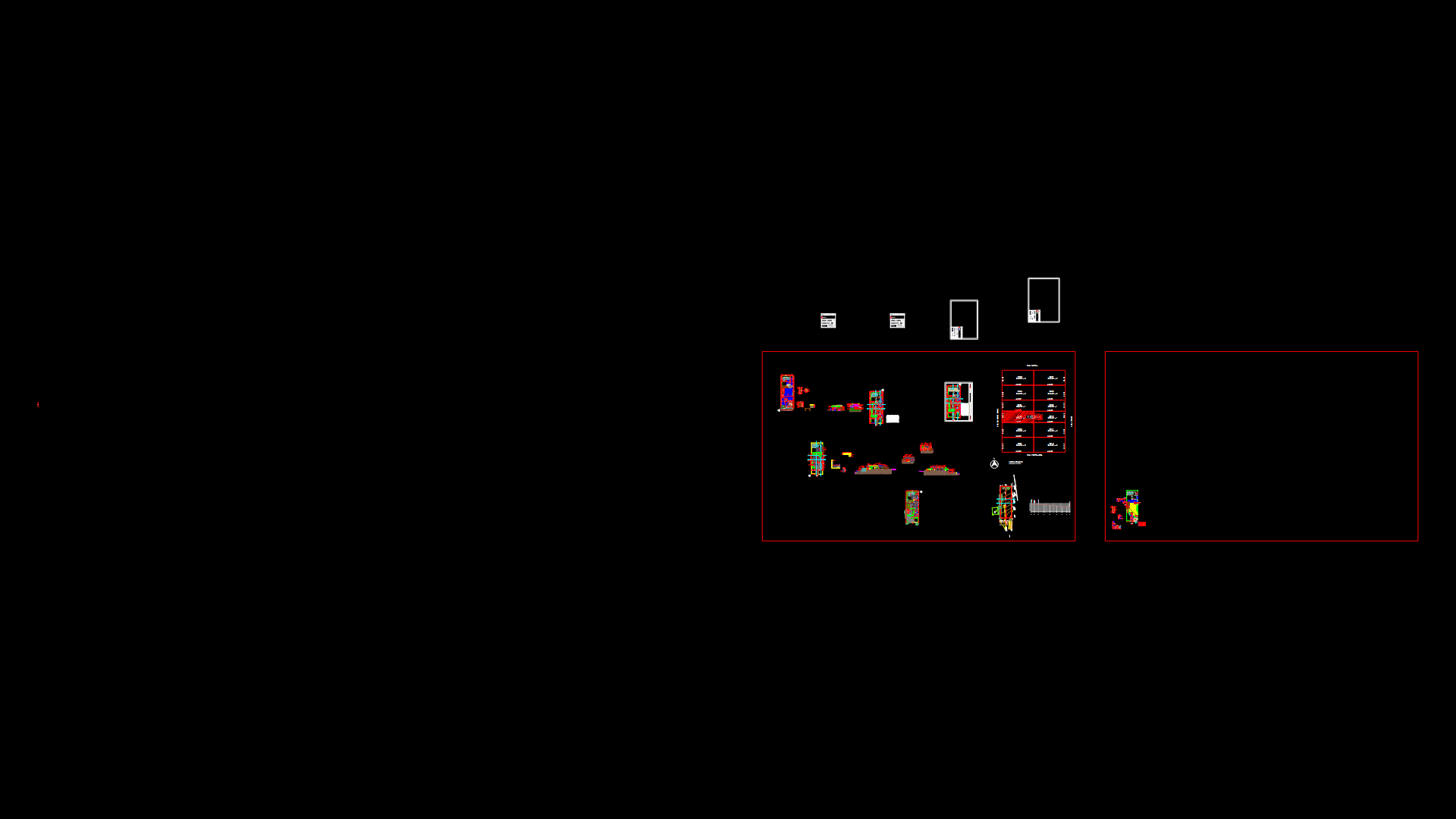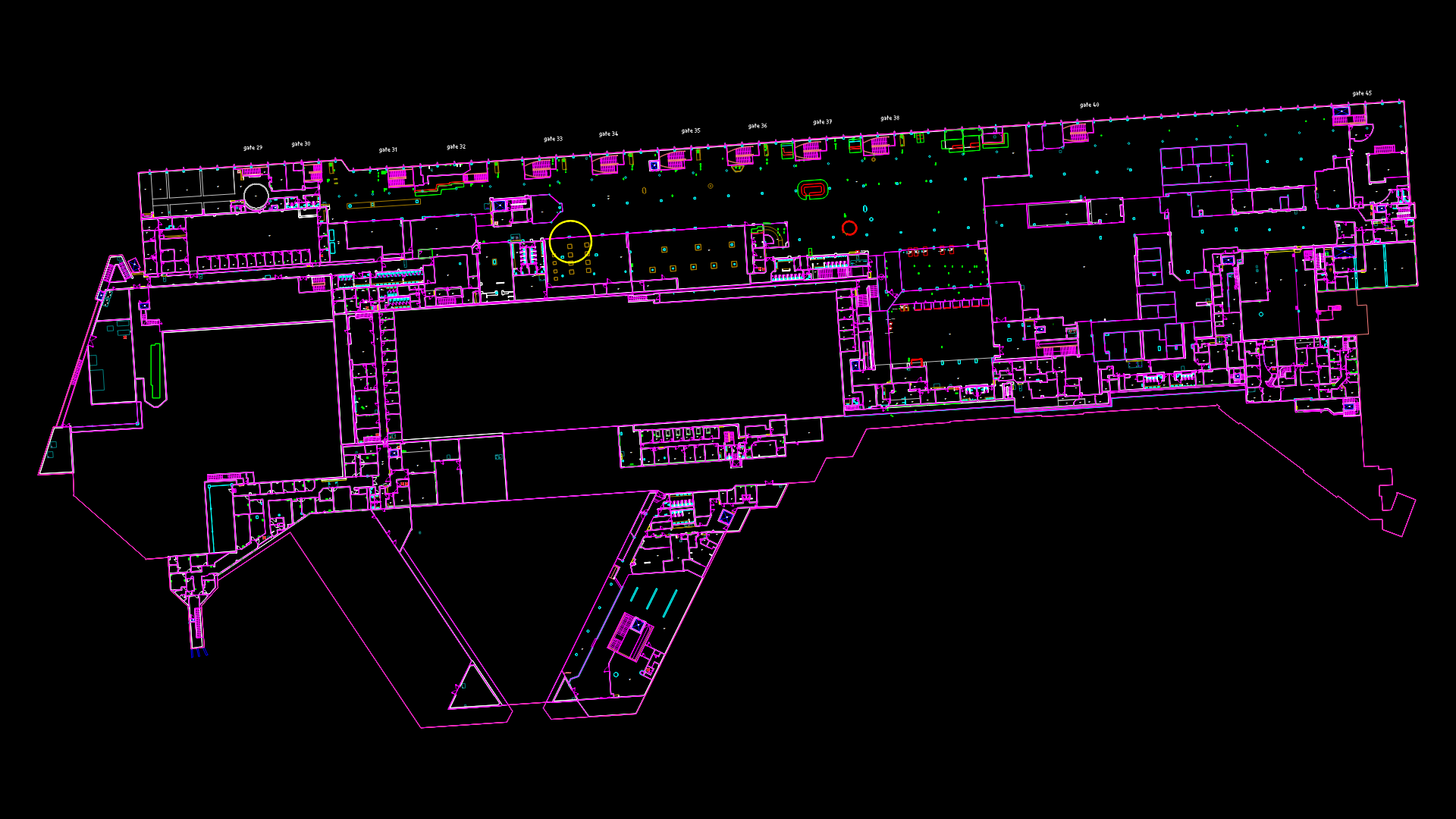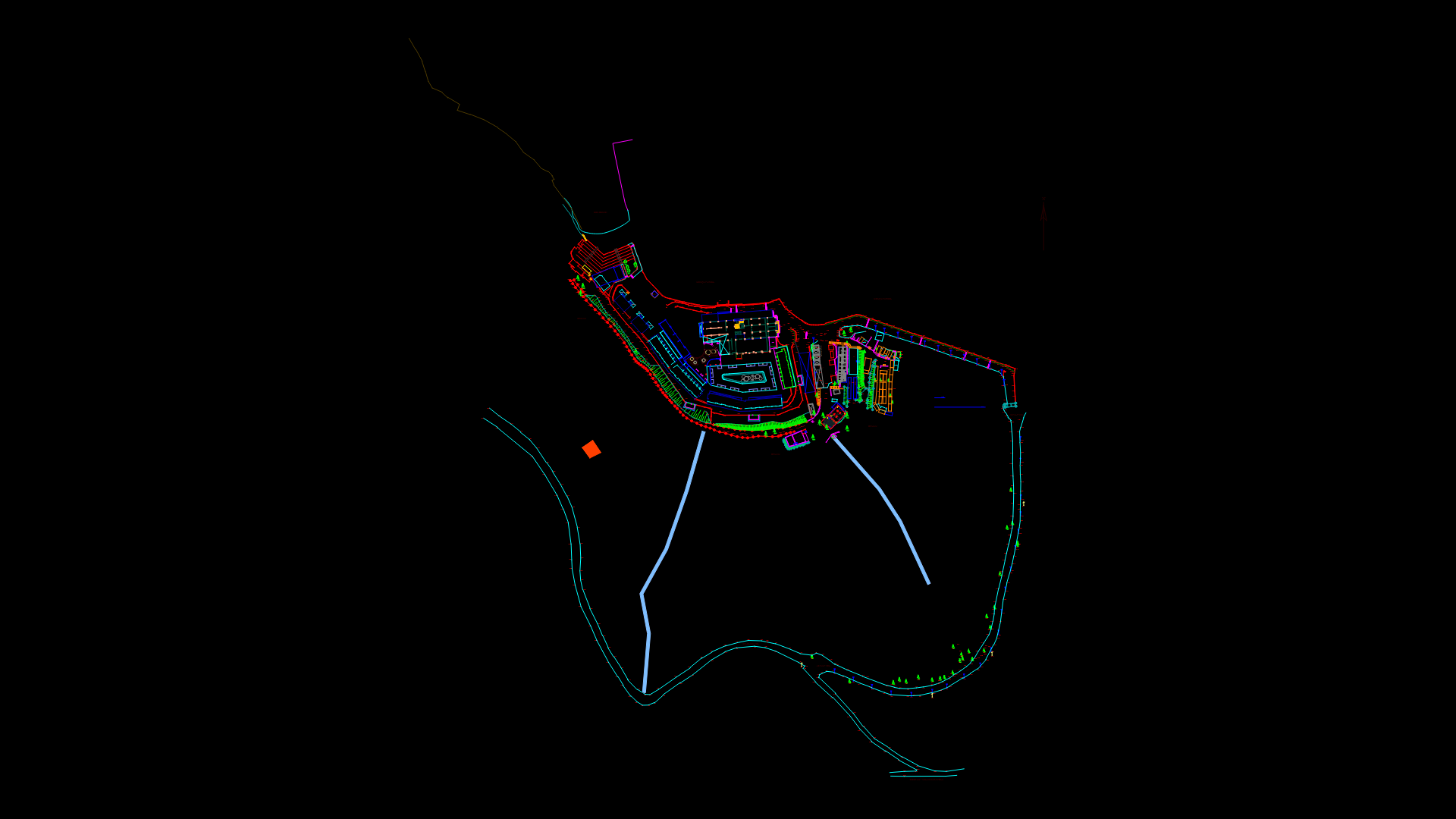Structural Roof Plan for 2-Seater Boys hostel Block A with Beam Layout
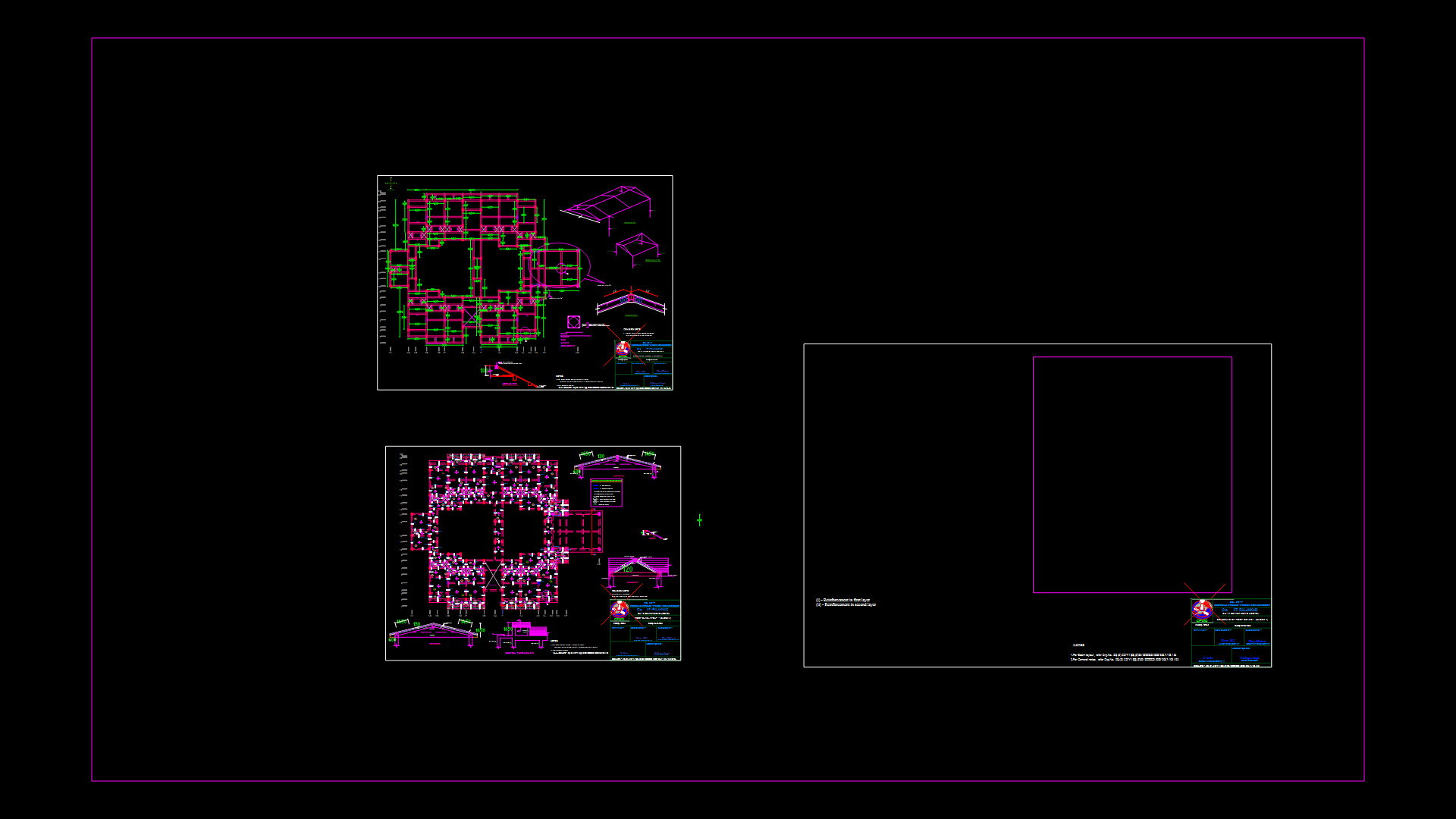
Comprehensive roof structural details for Block A of a 2-seater boys hostel developed by CPWD for IIT-Palakkad. The drawing features:
Roof Beam Layout: Complete arrangement of roof beams (RB1-RB9) with cross-sections ranging from 230×300mm to 300×600mm showing primary structural support system.
Reinforcement Details: Includes schedule for slab reinforcement with 8mm diameter bars at various spacings (150mm c/c for alternate cranked bars, 200mm c/c for straight bars, 300mm c/c for extra top bars).
Slab Specifications: 120mm and 130mm thick RCC slabs with proper reinforcement specifications and slope indications for drainage.
Critical Sections: Multiple detailed sections (XX, YY, PP) showing connection details between columns and beams, with specific focus on stub columns (300×300mm) and their integration with the roof structure.
Grid References: Utilizes alphanumeric grid system (A-R for columns, 1-53 for rows) for precise location referencing with special details at intersections.
The drawing includes connector details labeled as ‘Details at D’ and specifications for mid-landing beams and special connections, essential for load transfer in staircase areas. Created 01-02-2018 with drawing number SE(P)/SZ-V/EE(P)II/IITPKD/BH/2017/03/31/R-01.
| Language | English |
| Drawing Type | Plan |
| Category | Residential |
| Additional Screenshots | |
| File Type | dwg |
| Materials | Concrete |
| Measurement Units | Metric |
| Footprint Area | 500 - 999 m² (5382.0 - 10753.1 ft²) |
| Building Features | |
| Tags | beam layout, CPWD standard, hostel building, RCC slab, reinforcement details, roof structure, structural plan |

