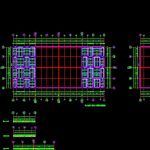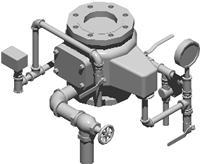Structural Section DWG Section for AutoCAD

Structural details of armor; Connections ; Section by facade; Slab
Drawing labels, details, and other text information extracted from the CAD file (Translated from Spanish):
corrector: arq. leopoldo rodríguez alquicira, key, drew: laura jiménez portilla, sketch, February, plant parking, scale, architectural, flat classification, realization, symbology, n.p.t. finished floor level, General notes, in meters in meters, the level of the drawing is in respect to the sidewalk, location, north, Street, palms, corrector: arq. leopoldo rodríguez alquicira, key, drew: laura jiménez portilla, sketch, February, plant parking, scale, architectural, flat classification, realization, symbology, n.p.t. finished floor level, General notes, in meters in meters, the level of the drawing is in respect to the sidewalk, location, north, Street, palms, concrete, lasacero system detail, beam working as a crossbar, tensor, beam, crossbar, front view, connectors, crossbar, welded Mesh, sheet for the lime steel. sect., cps connectors, adjoining, plant parking, adjoining, ground floor services, adjoining, ground floor lounges, agros of for anchors of mm, Steel fitters mm sheet, projection of die, see detail plate arrival, parking lot, party room, npt., contratrabe of armed concrete loved according to calculation f and fc, filling of tepetate compacted in cm layers with proctor pneumatic ballerina, Reinforced concrete foot with cm f and fc rod, concrete die reinforced with rods cm, steel plate drowned union see detail, compression layer cm thickness reinforced with electro-welded mesh polished finish, Reinforced concrete retaining wall fc dimensions according to calculation, secondary beam ptr of mm, Main beam ptr of mm, reinforced concrete slab system structural sheet, re-leveling mortar base cement sand prop. With thickness of cm as required, structure to support spiders, spider brand kenetc model, column beam ptr of mm anchored by weld of cord mark infra steel plate, clear glass of acentado in aluminum profile, Ceramic tile in gray Celtic color format according to the sample with adhesive thickness crest mark of thickness approx., Steel fitters mm sheet, fill with mortar additive stabilizer volumnen, compression layer, Steel fitters mm sheet, anchors, die of reinforced concrete, bulldozer, steel plate of cm of cm the one that welds the colmna with a weld cord mark infra, column ipr mm sheet, lateral stitching, losacero secc., overlap of the steel, sheet steel section similar imsa caliber, concrete compression layer, in., width cm, deflection, rooftop, pretil base lightweight block with mortar cement sandprop., angle for securing the steel, mount of, Main beam ptr of mm, spider brand kenetc model, structural steel reinforcement with rope superiors inferior profile in vertical diagonal profile, secondary beam ptr of mm, reinforced concrete slab system structural sheet, aluminum profile brand cuprum natural line with support base of fittings same line vinil, false plafond durok matt white base in d
Raw text data extracted from CAD file:
| Language | Spanish |
| Drawing Type | Section |
| Category | Construction Details & Systems |
| Additional Screenshots |
 |
| File Type | dwg |
| Materials | Aluminum, Concrete, Glass, Steel |
| Measurement Units | |
| Footprint Area | |
| Building Features | Parking, Garden / Park |
| Tags | armor, autocad, connections, construction details section, cut construction details, details, DWG, facade, section, slab, structural |








