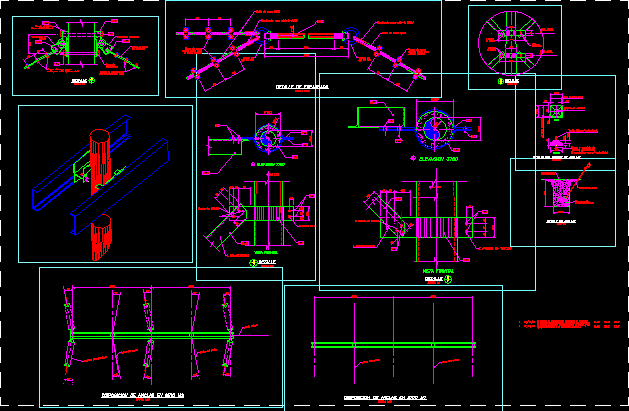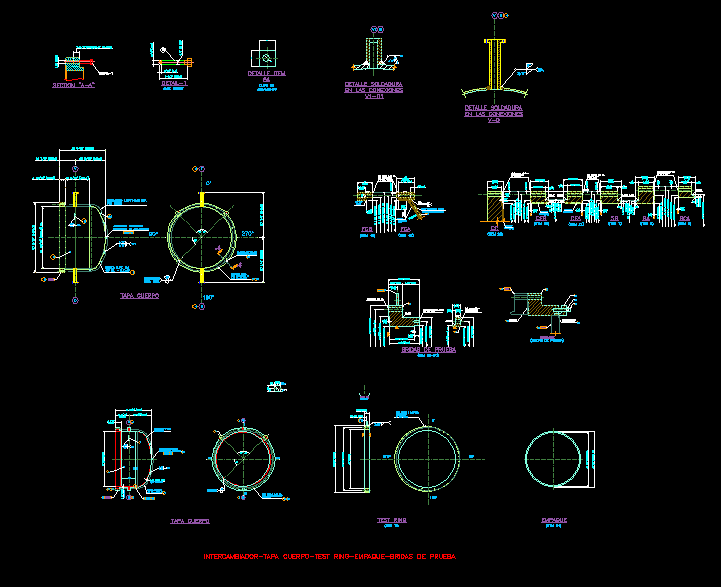Structural Sections DWG Section for AutoCAD

WALLS OF SECTIONS constructive PLADUR
Drawing labels, details, and other text information extracted from the CAD file (Translated from Spanish):
stairs, stairs, brick zither seen, mm steel screw, grip mortar, upright. metal profile in mm, mm mm steel screw, expansion pad, channel. metal profile in mm, Pladur plate. mm type, mm steel screw, steel screw mm, mm channel square, special partition wall detail., detail of multiple partition., detail of simple partition., upright. metal profile in mm, legend of details of bearing systems:, detail of enclosure between medianería., enclosure detail, Pladur plate. types term bv mm, Pladur plate. types according to environment in types of, hollow brick zither, mm type pladur, type pladur mm, mm type pladur, legend of types of plates used in the partitions:, type b: freestanding special partition, type d: self-supporting single partition, type c: partition wall freestanding, type a: self-supporting overlapping system, t.s., t.m., tea., t.s., t.m., t.m., tea., t.m., t.s., t.s., t.m., tea., t.m., t.m., t.s., t.m., t.s., t.m., t.s., t.m., t.s., tea., t.m., t.m., tea., t.m., tea., t.m., tea., t.m., t.m., t.m., t.m., tea., t.m., t.m., t.s., lacquered anodized aluminum sliding window window, bezel lacquered anodized aluminum plate, sealed with polyurethane, blind guide. aluminum profile mm, stone lintel fixed with galvanized steel rods, mm shade box, wood cover mm, mm drum, polystyrene insulation mm, stone trimming mm, Pladur plate. mm type pladur, teacher. profile mm, mm wood edging, profile profile grip profile, mm steel screw, grip mortar, legend of details:, mm skirting board, brick zither seen, mortar, upright. metal profile in mm, channel. metal profile in mm, Pladur plate. mm type, sealing of mm, mm steel screw, level of mm, mm channel square, sole with slabs of mm, hollow brick zither, expansion pad, detail, of the trasdosado, section, stone trimming mm, glazed window glazing mm, blinds made of lacquered aluminum, modulation detail
Raw text data extracted from CAD file:
| Language | Spanish |
| Drawing Type | Section |
| Category | Construction Details & Systems |
| Additional Screenshots |
  |
| File Type | dwg |
| Materials | Aluminum, Steel, Wood |
| Measurement Units | |
| Footprint Area | |
| Building Features | |
| Tags | aluminio, aluminium, aluminum, autocad, ceiling, constructive, DWG, gesso, gips, glas, glass, l'aluminium, le verre, mauer, mur, panels, parede, partition wall, pladur, plaster, plâtre, section, sections, structural, vidro, walls |








