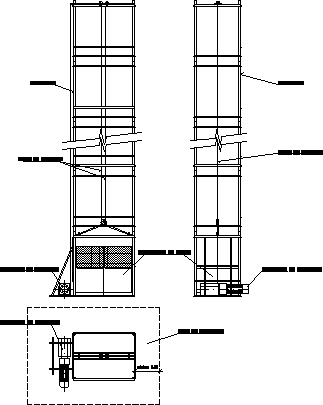Structural Slab Details For Zero DWG Section for AutoCAD

The file consists of sections; elevations; isometric plant and a correct structural proposal made in a constructive system Losacero
Drawing labels, details, and other text information extracted from the CAD file (Translated from Spanish):
base core armor, of p.t. angles, detail losacero, losacero imsa, compression layer, reinforced concrete, with mesh, chargers, welded Mesh, reticular detail, the main structure was solved, with a ribbed reticular slab, reinforced concrete columns, main building structure, circular column, compression layer, reinforced concrete rib, caseton, polyurethane, armed with head, column capital, membrane waterproofing, exhibition halls, concrete reinforced concrete, with mesh, suspended ceiling, padding, of polyurethane, isolated shoe die, lock league, cut by facade, insulated column shoe, enclosure chain, Roof Collar, waterproofing, membrane, block loading wall, cement hollow, cellar s, reinforced concrete column, imp. integral in mixture, chargers, raised floor besco, for air passage, rack, conditioned, crystal mm, aluminum cancellation, imp. integral in mixture, cancel, natural aluminum, crystal, natural kawneer, reinforced concrete column, helvex, with p.t.r angles, firm concrete with, mesh, the seal, steel armor, brickwork, with mortar, armored steel armor, with p.t. angles, chargers, partition wall, flattened rustic, with white vinyl paint, concrete dropper, waterproofing, membrane, the seal, bricked with, mortar, with mortar, irving grid, with articulation, foam, polyurethane, for gasket, slab foundation cover, column data, retaining wall, waterproofing layer, Foundation slab, lock league, integral waterproofing, marble tile, in the mix, school services, concrete column with, rib of, reinforced concrete, capital of, column, cut by facade, running shoe, of foundation, rammed ground, concrete wall with waterproofing, integral in the mix, lock league, concrete wall with waterproofing, integral in the mix, audience, with mesh, firm concrete, raised floor besco, for air passage, conditioned, rack, membrane cap, deck armor, discontinued, impermeable, membrane, you train, the seal, waterproofing, compression layer, with mesh, raised floor besco, for step of insta., membrane cap, discontinued, tile, library, polyurethane, membrane cap, discontinued, filler, brickwork, with mortar, membrane, brickwork, reinforced concrete ceiling, steel sheet for, cover gasket, aluminum cancellation, sky blue color, crystal mm., padding, of polyurethane, concrete plate, pre-glued finish, blue rustic, prefabricated wall, light erect panel, reinforced concrete ceiling, concrete plate, pre-glued finish, blue rustic, concrete dropper, n.p.t., walls, floors, ceilings, goes up, low, cut, concrete walls, shoes, trabes, template, template, variable, tank, mesh, template, castles, mesh, vertically, horizontal, cut, cm., cm., cm., base for water tanks, plant, raised, roof tile, chamfer, red wall trim, minimum, concrete slab, mesh strip in, mesh strip in, sheet slab, lime section., kg. cm., river, mortar, sheet slab, lime section., kg. cm., mortar, alternating with
Raw text data extracted from CAD file:
| Language | Spanish |
| Drawing Type | Section |
| Category | Construction Details & Systems |
| Additional Screenshots |
 |
| File Type | dwg |
| Materials | Aluminum, Concrete, Steel |
| Measurement Units | |
| Footprint Area | |
| Building Features | Deck / Patio |
| Tags | autocad, consists, correct, details, DWG, elevations, file, isometric, losacero, plant, proposal, section, sections, slab, stahlrahmen, stahlträger, steel, steel beam, steel frame, structural, structure en acier |








