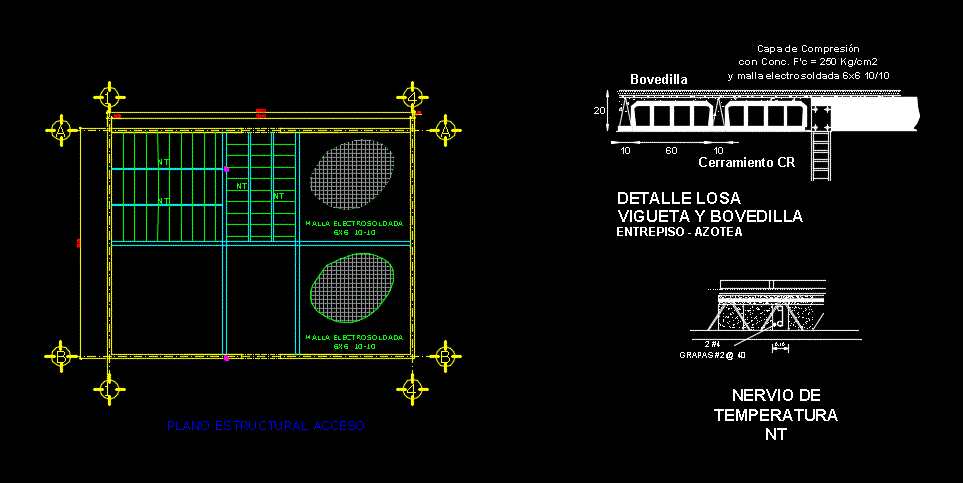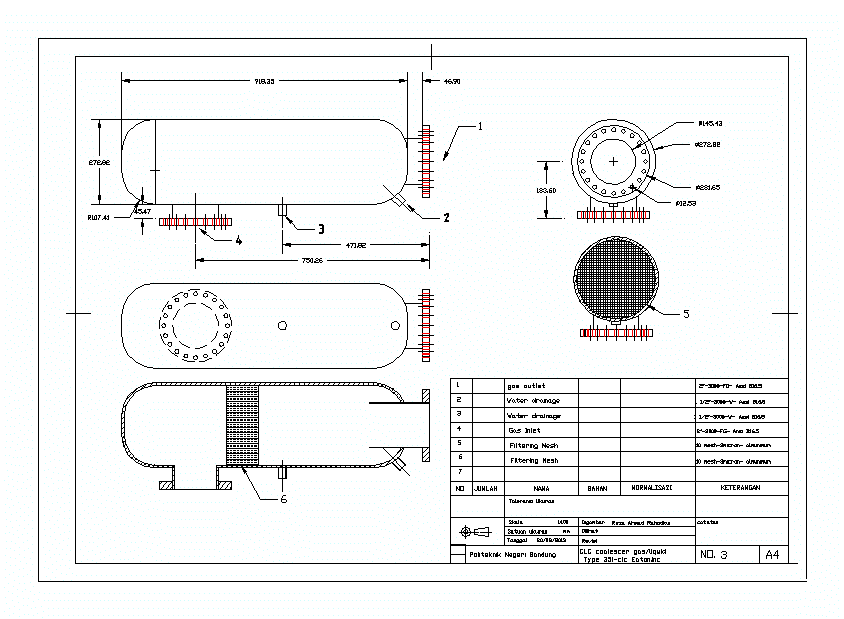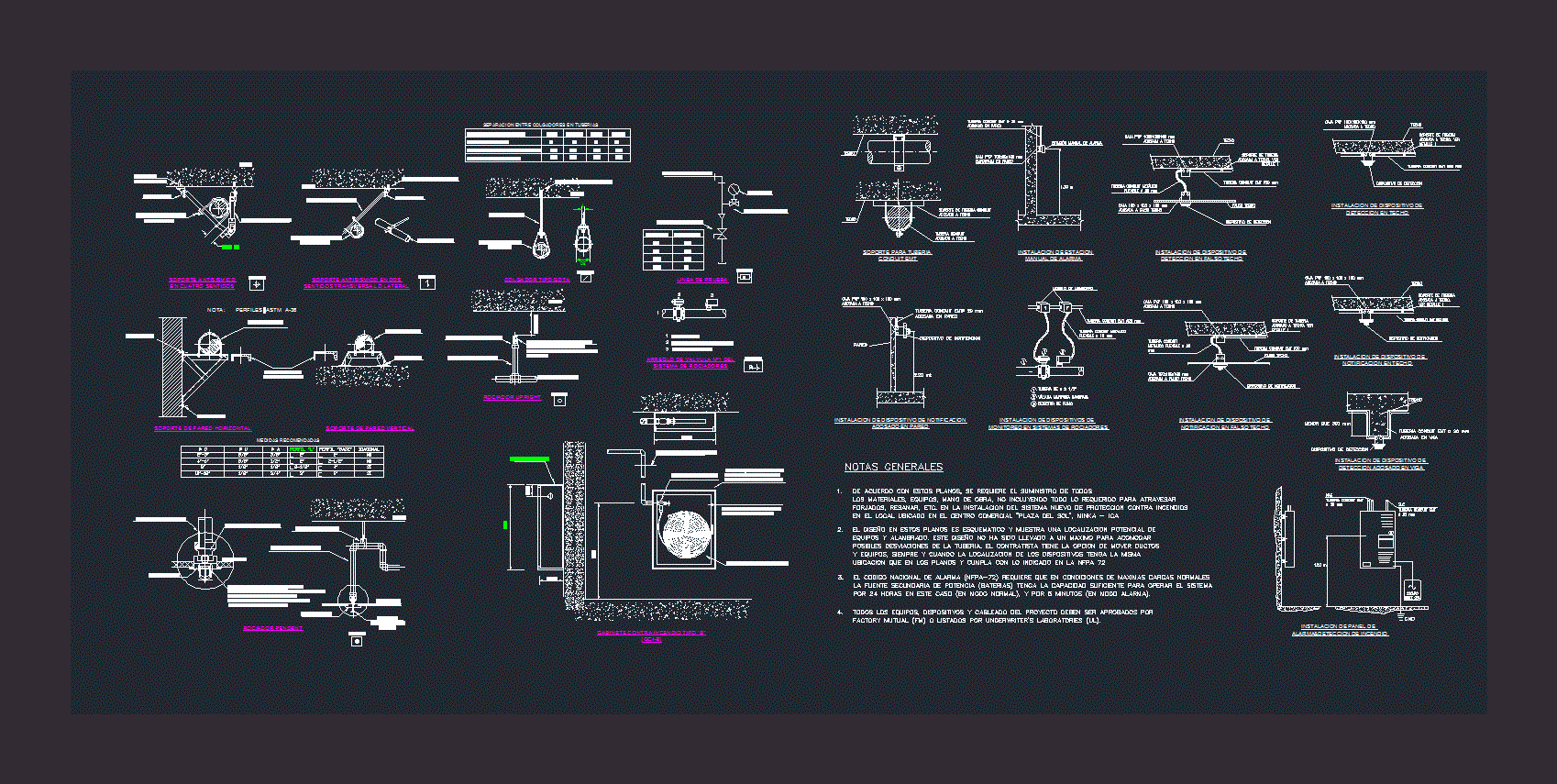Structural Slab DWG Detail for AutoCAD
ADVERTISEMENT

ADVERTISEMENT
Details – General Specifications
Drawing labels, details, and other text information extracted from the CAD file (Translated from Galician):
staples, chubby, cr enclosure, of with conc. en c electro-welded mesh, nerve of temperature nt, detail slab vaulted ceiling vaulted ceiling mezzanine, structural access plane, welded mesh, dimension:, no flat, plane:, location:, scale:, date:, professors:, integration workshop ii, project:, meters, faculty of architecture, sports unit, project:, autonomy of puebla, benemerita universidad, professors:, ramirez muñoz f. alejandro
Raw text data extracted from CAD file:
| Language | N/A |
| Drawing Type | Detail |
| Category | Construction Details & Systems |
| Additional Screenshots |
 |
| File Type | dwg |
| Materials | |
| Measurement Units | |
| Footprint Area | |
| Building Features | |
| Tags | autocad, barn, cover, dach, DETAIL, details, DWG, general, hangar, lagerschuppen, roof, shed, slab, specifications, structural, structure, terrasse, toit |








