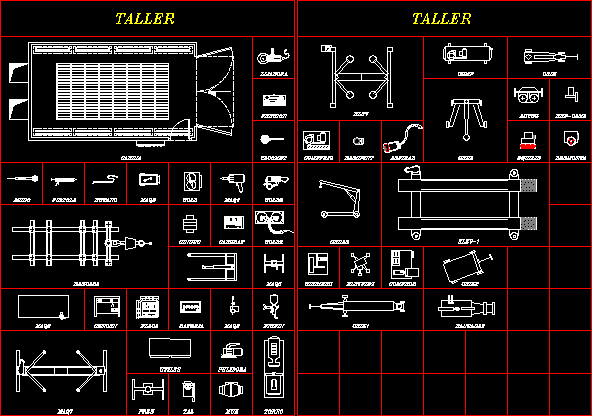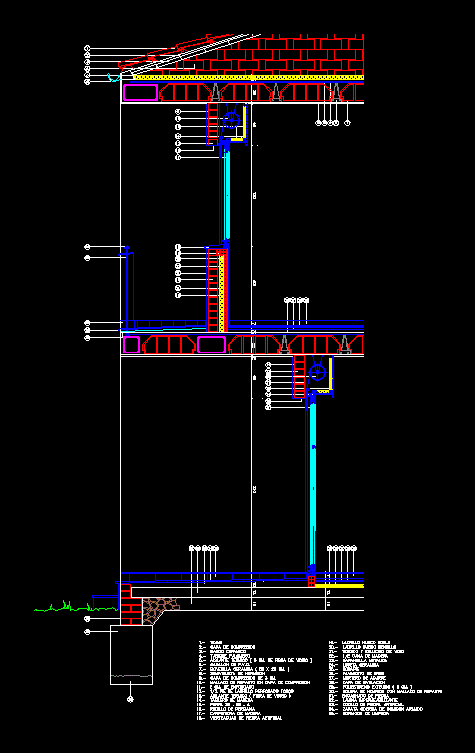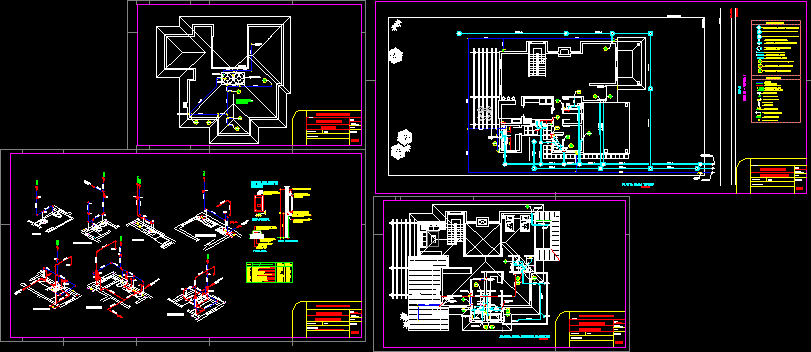Structural System DWG Detail for AutoCAD
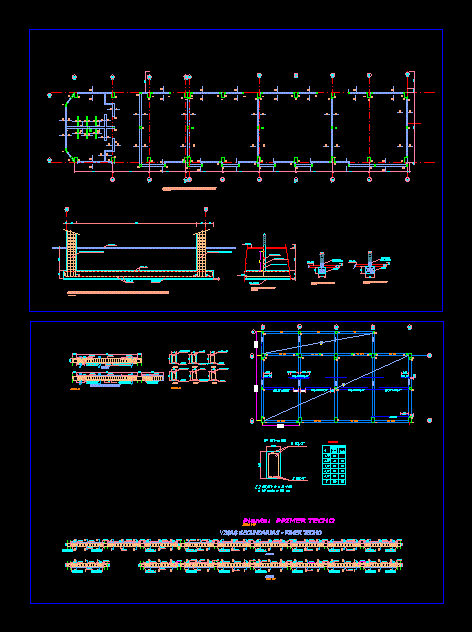
Structural System – Details – Specifications – desiganciones – dimensions
Drawing labels, details, and other text information extracted from the CAD file (Translated from Spanish):
vest., radiologist, office, vest., Office of, interpretation, warehouse, washed, laboratory, hematology, sterilization, pers. h., pers. m., ss.hh vest., leadership, room, Ray, control, admission, reception, public, ss.hh, space, c. Mr., of plates, archive, hospitalized, waiting patients, cl., ss.hh, doctor, runner, warehouse, laboratory of, blood bank, Bank, of blood, leadership, secondary income, diagnostic help, Interior garden, gardener, Interior garden, diagnostic by, images, pathology, clinic, samples, treatment, waiting room, public, ss.hh, ss.hh vest., ss.hh, dark, camera, plates, transfer, quotes, records, medical, personal, statistics, consulting room, odontoestomat., topic, surgery, consulting room, general, sh., Interior garden, hall, Main income, leadership, box, admission, repose, to hospital, Main income, doctor, runner, pharmacy, wait, clinical histories, file of, Secretary, control, office administ., sterilization, hall, reception, classification, preparation, cleaning, typification, aisle, warehouse, office, distribution, reports, control, Interior garden, aisle, Bank of, blood, runner, doctor, consulting room, ophthalmology, injectable, immunizations, ss.hh, nurses, station, public, ss.hh, consulting room, general, medicine, public, ss.hh, pediatrics, consulting room, Otorhinolaryngology, gynecology, topic, consulting room, gynecology, consulting room, urology, consulting room, gynecology, pediatrics, consulting room, medicine, general, consulting room, doctor, runner, secondary income, external consultation, query, external, waiting room, garden, inside, gardener, ss.hh, inside, garden, ss.hh, ingº resident, ing supervisor, plane of, rethink, plant: foundation, scale, nfp, rest cm, ground: c: h, rest cm, foundation cross-section, scale, floor: first ceiling, scale, ground: c: h, reinforced growth, nfp, foundation, overcoming, nfp, foundation, overcoming, dividing walls, section, scale, section, scale, section, scale, nfp, pimer ceiling beams, rest cm, rest cm, rest cm, rest cm, rest cm, rest cm, rest cm, rest cm, rest cm, rest cm, rest cm, scale, rest cm, rest cm, rest cm, rest cm, rest cm, rest cm, rest cm, rest cm, rest cm, rest cm, rest cm, rest cm, rest cm, rest cm, scale, splices, beams, slabs, colum., rest cm, nfp, reinforced concrete: beams: concrete steel formwork concrete foundation plate steel lightweight slab: concrete steel formwork brick, work ing constructions delivery until november physical virtual
Raw text data extracted from CAD file:
| Language | Spanish |
| Drawing Type | Detail |
| Category | Construction Details & Systems |
| Additional Screenshots |
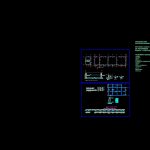 |
| File Type | dwg |
| Materials | Concrete, Steel |
| Measurement Units | |
| Footprint Area | |
| Building Features | Garden / Park |
| Tags | autocad, béton armé, concrete, desiganciones, DETAIL, details, dimensions, DWG, formwork, reinforced concrete, schalung, specifications, stahlbeton, structural, system |



