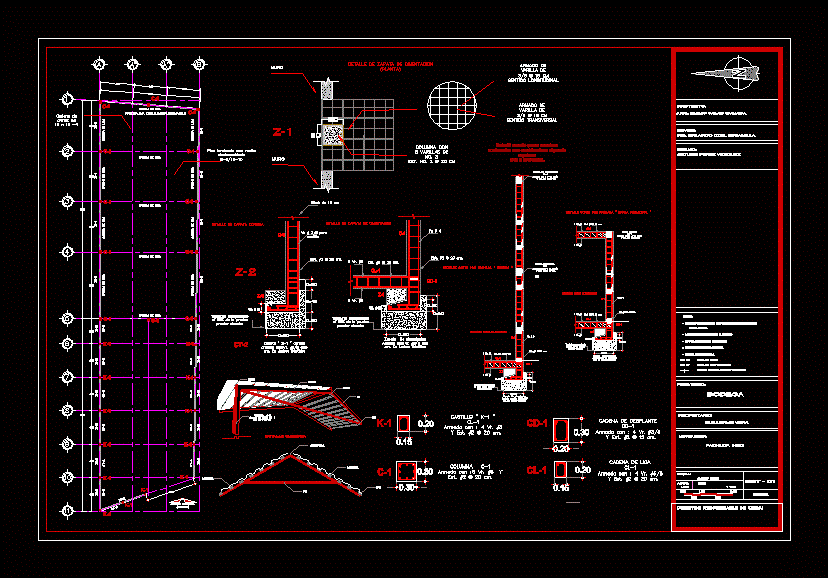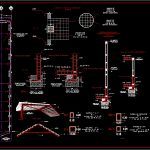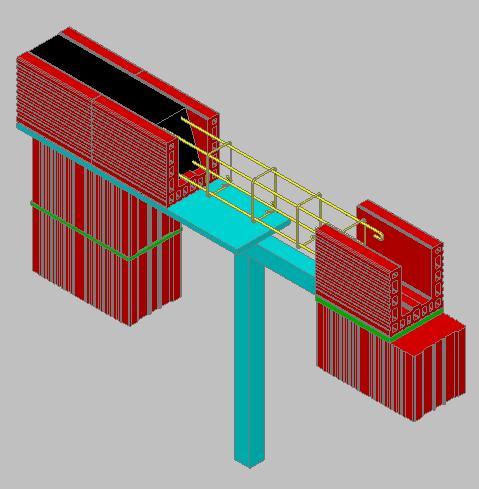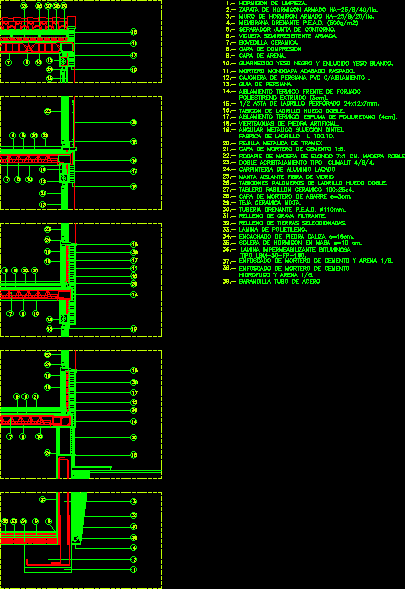Structural – Winery DWG Detail for AutoCAD

Structural level. Construction and installation and assembly of roof details with IPR; montenes and galvanized sheet
Drawing labels, details, and other text information extracted from the CAD file (Translated from Spanish):
drawing:, revised:, draft:, esc:, mts., house room., draft:, Location:, date:, acot:, owner:, hydraulic, arq, arq. emilio rooms jaw, February, ing. orlando dzul escamilla, gilito, hgo, check axes dimensions on architectural plans, in the work, the dimensions govern the drawing, the levels are in meters, verify measures on site, Notes:, n.pr., level of guard, n.pt., finished floor level, door dimension in centimeters, change of finished floor level, waiting room, Wall, armed rod of cm, Wall, column rods no. its T. do not. cm, foundation shoe detail, Wall, rod assembly cm lengthwise, Wall, column with no. its T. do not. cm, foundation shoe detail, cross rod construction, note: the armado shown continuation will be considered in the for the shoe in all the construction., shoe isolated with: vr. cm. in both ways, its T. cm., its T. cm., vr., tepetate compacted to the standard proctor test, foundation shoe detail, chain of arming armed with vr. its T. cm., alloy chain armed with vr. its T. cm., column armed with vr. its T. cm., Wall, rod assembly cm lengthwise, Wall, column with no. its T. do not. cm, foundation shoe detail, cross rod construction, note: the armado shown continuation will be considered in the for the shoe in all the construction., column armed with vr. its T. cm., castle armed with vr. its T. cm., chain of arming armed with vr. its T. cm., alloy chain armed with vr. its T. cm., foundation shoe reinforced with: vr. cm. in both ways, its T. cm., its T. cm., vr., tepetate compacted to the standard proctor test, foundation shoe detail, zapata corrida armed with: vr. cm. in both ways, its T. cm., vs for castle, tepetate compacted to the standard proctor test, detail of running shoe, block cm, foundation shoe reinforced with: vr. cm. in both ways, its T. cm., its T. cm., vr., tepetate compacted to the standard proctor test, foundation shoe detail, detail court by facade winery, Armed league with vr. its T. cm., its T. cm., vr., its T. cm., vr., foundation shoe reinforced with: vr. cm. in both ways, its T. cm., its T. cm., vr., tepetate compacted to the standard proctor test, foundation shoe detail, Armed league with vr. its T. cm., its T. cm., vr., detail cut by facade fence perimeter, foundation shoe reinforced with: vr. cm. in both ways, its T. cm., its T. cm., vr., tepetate compacted to the standard proctor test, foundation shoe detail, detail court by facade winery, intermediate chain armed with vr. its T. cm., chain of enclosure armed with vr. its T. cm., column armed with vr. its T. cm., ipr, sheet, mount, sheet, covered detail, ipr, ridge, ipr, mount, to”, drawing:, revised:, draft:, esc:, mts., cellar, draft:, Location:, date:, acot:, owner:, structural, its T, Arturo perez vazquez, arq. emilio rooms jaw, June, ing. orlando dzul escamilla, guillermo vera, hg
Raw text data extracted from CAD file:
| Language | Spanish |
| Drawing Type | Detail |
| Category | Construction Details & Systems |
| Additional Screenshots |
 |
| File Type | dwg |
| Materials | |
| Measurement Units | |
| Footprint Area | |
| Building Features | |
| Tags | ASSEMBLY, autocad, barn, construction, cover, dach, DETAIL, details, DWG, galvanized, hangar, installation, ipr, lagerschuppen, Level, metal deck, roof, shed, steel deck, structural, structure, terrasse, toit, winery |








