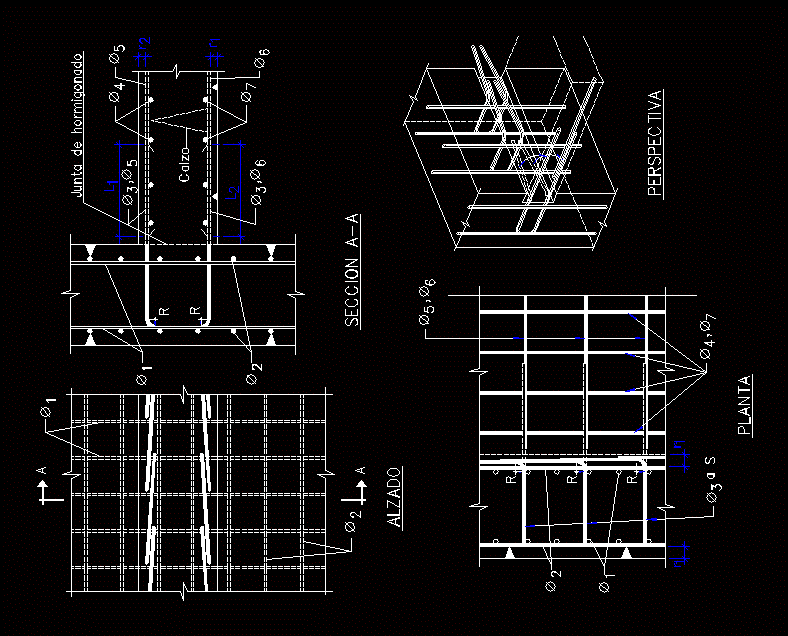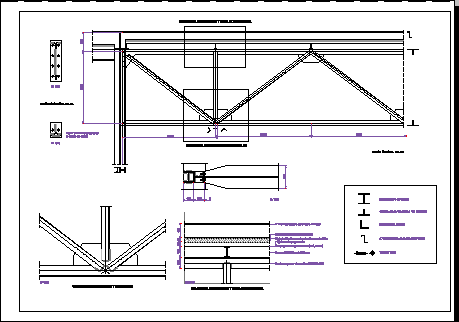Structure 2 Levels – Concrete Armed DWG Block for AutoCAD

Structural planes commercial store 2 levels design in concrete – Technical specifications
Drawing labels, details, and other text information extracted from the CAD file (Translated from Spanish):
owner:, Mr. raffaele milillo s., draft:, arq jose luis portillo v. c.i.v., contains:, scale:, Location:, street rangel nº, Index of mezzanine, roma bakery project, roma bakery project, scale:, arq jose luis portillo v. c.i.v., index of foundations, street rangel nº, Location:, Mr. raffaele milillo s., owner:, contains:, draft:, scale:, roma bakery project, arq jose luis portillo v. c.i.v., index of ceilings, street rangel nº, Location:, Mr. raffaele milillo s., owner:, contains:, draft:, empty, n.t.r., n.t.r., n.t.r., profile lead, profile lead, profile lead, ridge, Index of mezzanine, index of ceilings, staircase detail cms., niv, Mr. raffaele milillo s., scale:, arq jose luis portillo v. c.i.v., staircase slabs, street rangel nº, draft:, contains:, Location:, roma bakery project, owner:, ribbed slab detail, piñata blocks, nerve, truckson mesh, lead, profile belts, tongue and groove, strip, waterproofing, Creole tile, detail n.t.r., roof detail, roma bakery project, street rangel nº, porticos, arq jose luis portillo v. c.i.v., Mr. raffaele milillo s., draft:, Location:, contains:, owner:, scale:, portico, portico, portico, owner:, arq jose luis portillo v. c.i.v., porticos, Mr. raffaele milillo s., street rangel nº, contains:, Location:, draft:, scale:, roma bakery project, portico, portico, portico, portico, owner:, arq jose luis portillo v. c.i.v., porticos, Mr. raffaele milillo s., street rangel nº, contains:, Location:, draft:, scale:, roma bakery project, portico, index of foundations, stair start, beam beam, truckson type mesh, civil base pavement, existing, beam foundation, cabbage. axis, cabbage. axis, cabbage. axis, axis, staircase screen, beam, higher, lower, axis, axis, axis, niv, profile lead, niv, niv, profile lead, v. strut, cm., detail n.t.r., truckson mesh, ribbed slab detail, piñata blocks, nerve, niv, niv, n.t.r., f’c, Specifications, cm., leave start, slab complement cm., armed on the walls, Reinforced with truckson mesh, niv, niv, niv, stirrups on columns, supports in portico, Specifications, f’c, support detail, f’c, Specifications, f’c, Specifications, f’c, niv, profile lead, continuous welding, lead, seat plate, anchored, on top, of the beam, detail n.t.r., details, screen, niv, screen reinforcement., axis, f’c, Specifications, metallic staircase, leave plates, anchored in the mezzanine slab., cm., reinforcing steel screen., cm., screen., screen, screen., reinforcement, flat, c.i.v., ing. marlon gutierrez, drawing: bismar soda, June, av. the americas c.c. mamayeya piso ofic. venezuela telf .:, ing. marlon gutierrez, av. the americas c.c. mamayeya piso ofic. venezuela telf .:, drawing: bismar soda, June, flat, c.i.v., ing. marlon gutierrez, av. the americas c.c. mamayeya piso ofic. venezuela telf .:, drawing: bismar soda, June, flat, c.i.v., ing. marlon gutierrez, av. the americas c.c. mamayeya piso ofic. venezuela telf .:, drawing: bismar soda, June, flat, c.i.v., ing. marlon gutierrez, av. the americas c.c. mamayeya piso ofic. venezuela telf .:, drawing: bismar soda, June, pl
Raw text data extracted from CAD file:
| Language | Spanish |
| Drawing Type | Block |
| Category | Construction Details & Systems |
| Additional Screenshots |
 |
| File Type | dwg |
| Materials | Concrete, Steel |
| Measurement Units | |
| Footprint Area | |
| Building Features | |
| Tags | armed, autocad, béton armé, block, commercial, concrete, Design, DWG, formwork, levels, PLANES, reinforced concrete, schalung, specifications, stahlbeton, store, structural, structure, technical |








