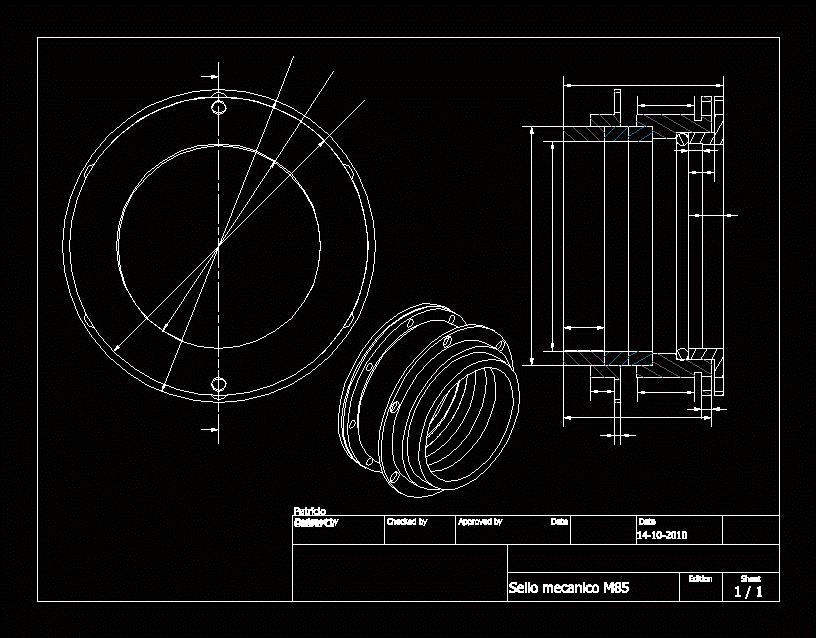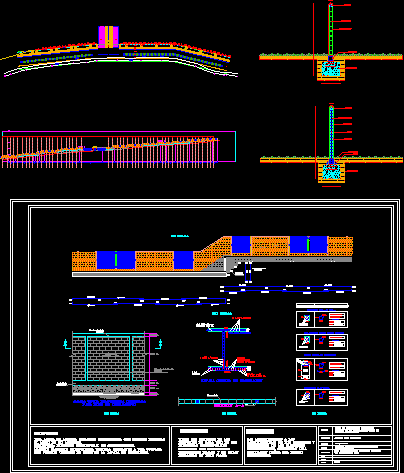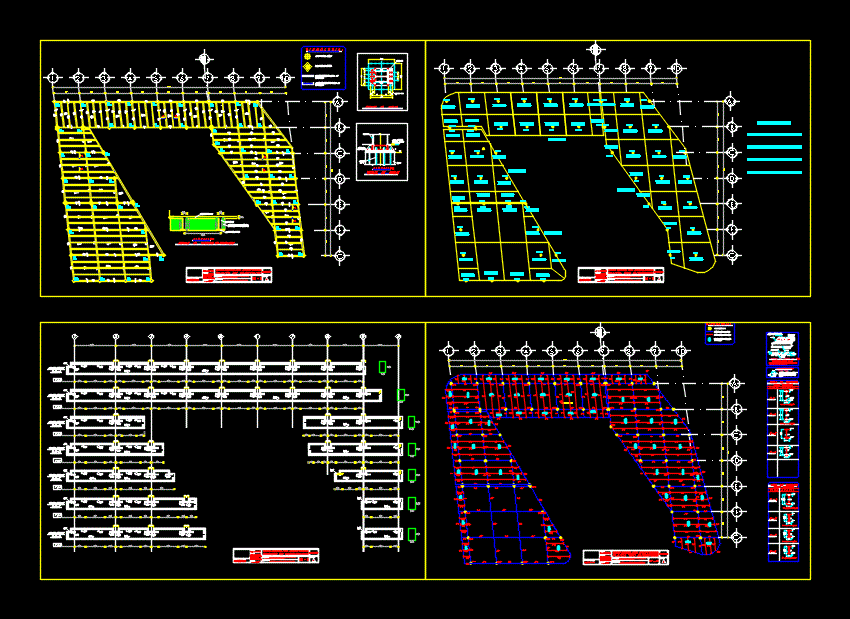Structure Corporate Building DWG Block for AutoCAD
ADVERTISEMENT

ADVERTISEMENT
Isometric structural view of steel building
Drawing labels, details, and other text information extracted from the CAD file (Translated from Spanish):
diagonal, diagonal, diagonal, diagonal, diagonal, diagonal, diagonal, basic specifications, to. steel composite slabs, b. external coating luxalon hunter, average weight, curtain wall sticktwo indalum, c. internal partition wall steel volco metal, d. roof structure wooden trusses covered with asphalt tile, they are floors, height between floor levels, corporate building thl metallurgical rancagua, type plant
Raw text data extracted from CAD file:
| Language | Spanish |
| Drawing Type | Block |
| Category | Construction Details & Systems |
| Additional Screenshots |
 |
| File Type | dwg |
| Materials | Steel, Wood |
| Measurement Units | |
| Footprint Area | |
| Building Features | |
| Tags | autocad, block, building, corporate, DWG, isometric, stahlrahmen, stahlträger, steel, steel beam, steel frame, structural, structure, structure en acier, View |








