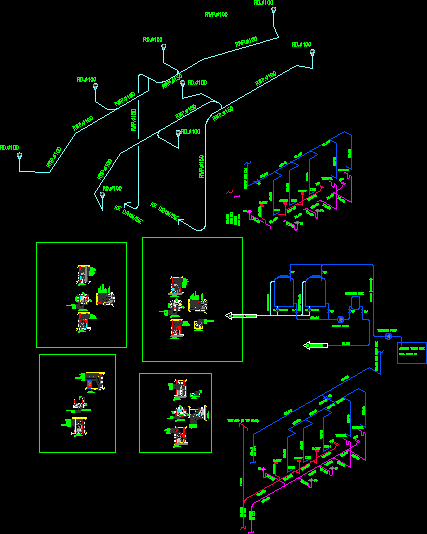Structure Covered Mechanic Workshop DWG Detail for AutoCAD
ADVERTISEMENT

ADVERTISEMENT
Structure for covered of mechanic workshop – Details – Isometric view
Drawing labels, details, and other text information extracted from the CAD file (Translated from Spanish):
maintenance, equipment, part, drawing, Approved:, scale:, units, revised, date, area:, tamer meza rojas, January, component, material, sheet, design, item, cant., square tube, square tube, holes, reinforcement plate, square tube, reinforcement plate, square tube, square tube, Transverse metallic joist structure
Raw text data extracted from CAD file:
| Language | Spanish |
| Drawing Type | Detail |
| Category | Construction Details & Systems |
| Additional Screenshots |
 |
| File Type | dwg |
| Materials | |
| Measurement Units | |
| Footprint Area | |
| Building Features | |
| Tags | autocad, barn, cover, covered, dach, DETAIL, details, DWG, hangar, isometric, lagerschuppen, mechanic, roof, shed, structure, terrasse, toit, View, workshop |








