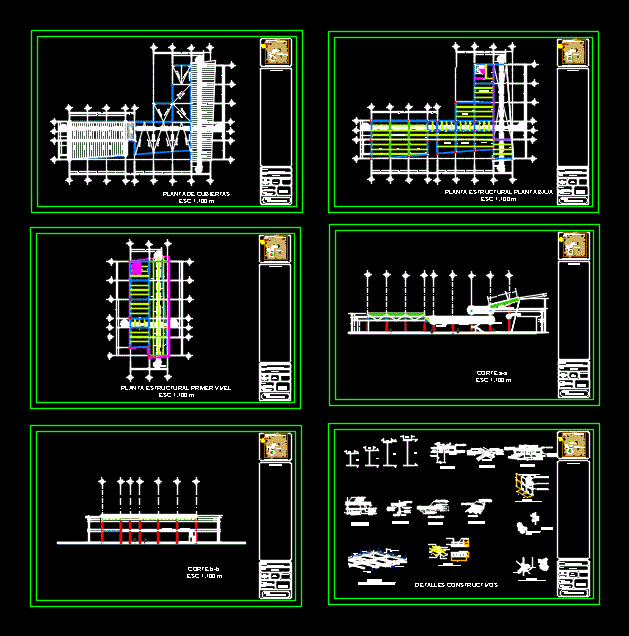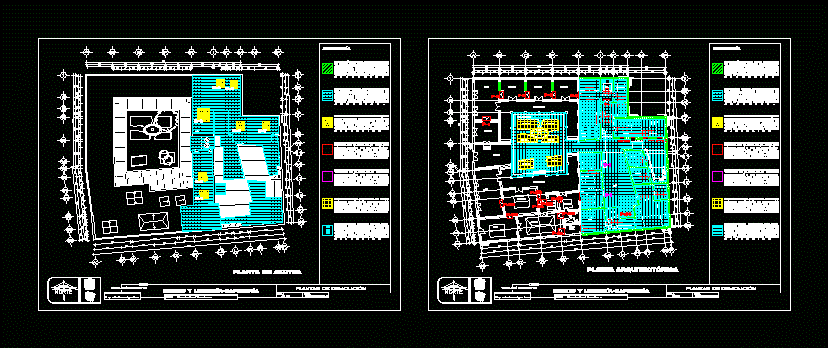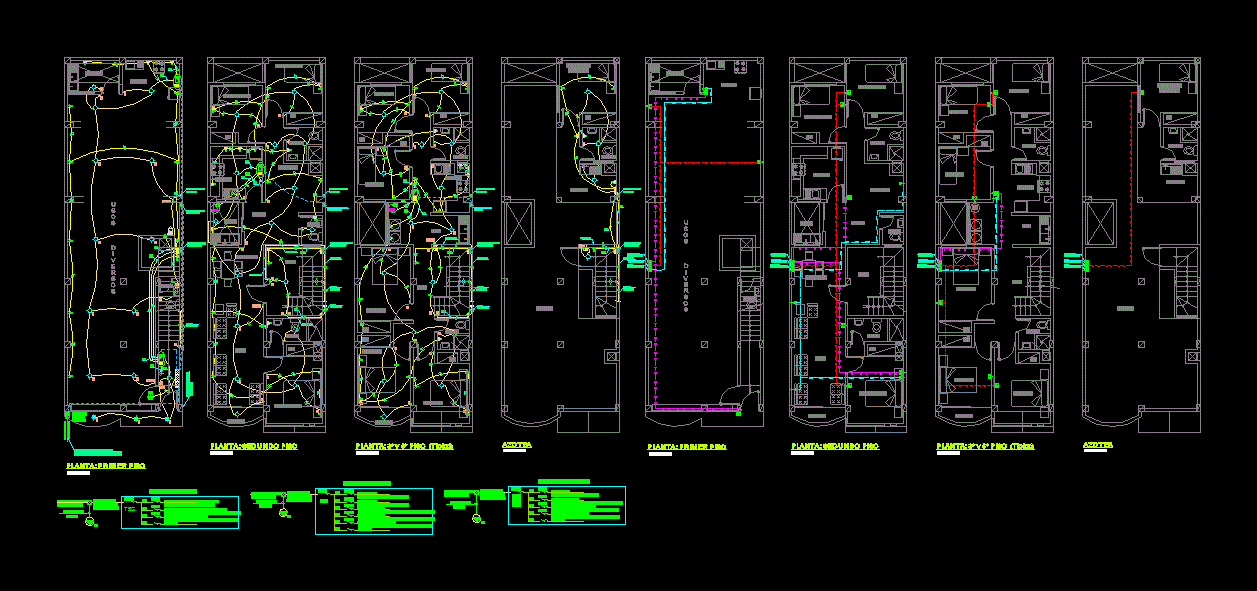Structure Cultural Center DWG Block for AutoCAD

Beam structure
Drawing labels, details, and other text information extracted from the CAD file (Translated from Spanish):
steel system, stiffeners, union plate, shear plate, wall, main beam ipr, beam ipr, support angle fin, stainless steel screw and bushing, walls with suspended point support system attached to rib, multipurpose room, carpentry, basketry, ebanestry, pottery, vestibule, corridor, administration, services, lobby, ups, slab projection, low, cut to, b cut, self-welding bolt, in main beams, steel sheet, electrowelded mesh, bolt detail, steel detail, isometric, drainage channel, plane :, owner :, project :, date :, plane number :, design :, location :, lic. sergio palaces, alighieri curl study, boulevard belisario dominguez, hotel, paintings, comex, south, av. cypress, city expres, home, depot, frac. mactumatzá, tuxtla gutiérrez, chiapas, v.d., r i z o, center of arts and crafts, plant type i, state government, jorge j. escobar garcía, jjarq, glass, floor, groove in floor and side walls, silicone, screw stainless steel and cap, luminaire model alpha suspended iv l leed mark magg, loading channel panel king, ceiling panel king, channel channel profi rey, channel load profile per king, union of primary beam with secondary beam by a profile l welding, profile l, plant, elevation, secondary beam, primary beam, construction details
Raw text data extracted from CAD file:
| Language | Spanish |
| Drawing Type | Block |
| Category | Construction Details & Systems |
| Additional Screenshots | |
| File Type | dwg |
| Materials | Glass, Steel, Other |
| Measurement Units | Metric |
| Footprint Area | |
| Building Features | |
| Tags | autocad, barn, beam, beams, block, center, columns, cover, cultural, dach, DWG, hangar, lagerschuppen, roof, shed, structure, structures, terrasse, toit |








