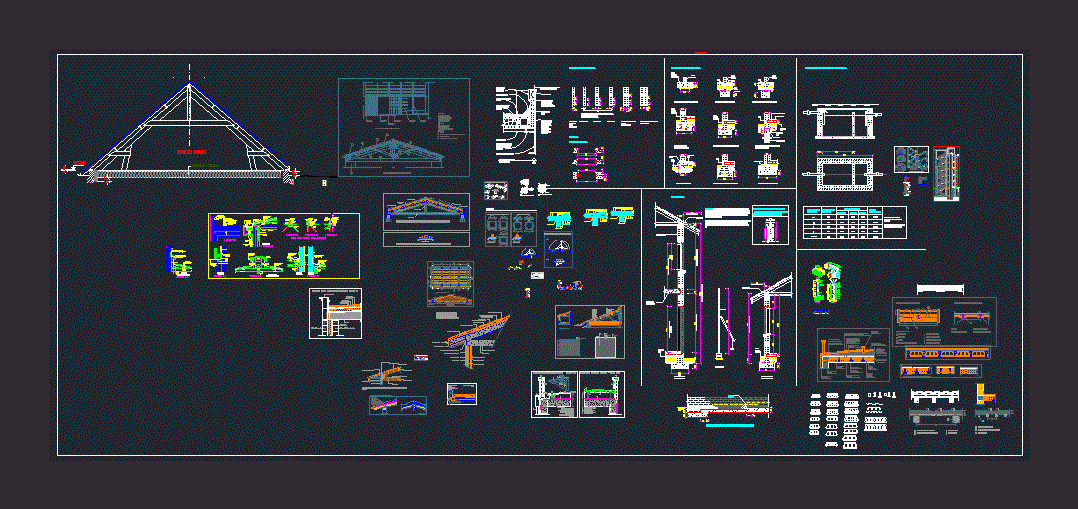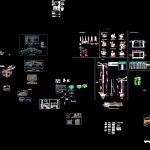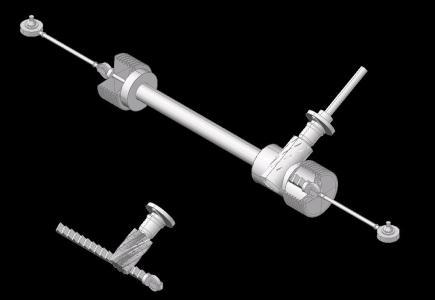Structure Details DWG Detail for AutoCAD

Charpente; structure; Roof; Wood
Drawing labels, details, and other text information extracted from the CAD file (Translated from Italian):
legend, gattelli, stirrups, bands, planks of axons and ondulina sottocoppo, tiles, planks, correntini, currents, trusses, cloaks, masonry curbs, gutter, tiles, roofing with tiles, wooden false ceiling, false ceiling structure, ridge, trussed roof structure, copper eaves, wooden doves, reinforced concrete cornice, reinforced concrete slab, reinforced concrete roof, special type of roof cornice with pitched roof, lime shirt for smoothing floor, waterproofing sheath with slatted surface for anchoring coppi, Roman coppi, detail of the roof in reinforced concrete with overhanging gutter, curb and ledge of reinforced concrete, edge beam, external plaster, internal plaster, reinforced brick floor, thermal insulation, mantle in Marseilles, waterproofing membrane, steam braking, painting, rain collection box, sub-channel insulation , cladding plate, adjustable elevation bracket, fir wood purlin, gutter channel, cassette connection socket, downpipe, anodized aluminum sheet, polyamide bracket, thermal insulation, connecting tongues, perimeter cap, detail of a cover in wood, coppi, insulating material, wooden beam, vapor barrier, ca concrete, latero-cement, predalles, corrugated sheet, copponi ca, traditional inverted roof, prefabricated inverted roof, gravel, filtering layer, polypan l, waterproof sheath, insole cover, spacer, prefabricated squares, – tools for cad design insulation flat roofing, web, arch, .it, elemen fixation, rectangular dome with a calyx and pyramid section, plant, circular dome with a cap and a cone, section, archweb.it, baca dibi, ust detayi, yukseltme parcasi, yan detayi, duvar dibi, havalandirma detayi, disiva, siva, galvanizli kafes teli, aliminyum levha poz no: ozel, kaplama tahtasi, duz eternit levha, hiltli civi, alt detayi, sacak detayi, alin tahtasi, cubuk kafasi, uzay kafes, paslanmaz, yalitim bandi, alm. baglanti, bronz lexan, uzay kafes prensip nokta detaylari, curtain walling, load-bearing masonry in concrete block, vapor barrier, floor, metal cover, thermal insulation, waterproofing, concrete screed, protective gravel, heat evacuation sections, heat, closed , open, particular panel installation, exploded panel fastening system, boxed section, anchor plate, particular hme beam and boxed fixing to supporting structure, exploded assembly of the structure and panel, project for the realization of a photovoltaic system in a roof covering, floor interfloor, fv panels, gutter, downpipe, crowning beam, iron roofing structure, hme beam, reinforcing rod reinforcement bars, fixing and sealing bar, threaded bar fixing nuts, boxed structure, fv panel, threaded bar locking panels , external seal, aluminum profile, glass, eva, fv cell, tedlar, aluminum box i panel panel, fv panel frame, gasket, fixing and sealing aluminum profile, threaded bar, internal seal, fixing rivet aluminum profile, in-situ concrete surface bed, dpc, screed, concrete mass in-situ, min , damp proof course, surface bed, hardcore filling, reinforcing steel, beam, concrete pile, brick paving, weak concrete, door openings, details, standard brick walls, internal or external load bearing walls, number of persons, litres per person, internal size, length, width, depth, liquid capacityy, elevations, cavity wall, window, beam filling, floor level, door height, reinforced concrete slab, quick reference showing vertical brick courses with corresponding heights, brick courses, line, stepped foundation to sloping ground, ngl, gauge rod, thickened slab foundations, single wall foundation, double storey strip foundation, double wall strip foundation, reinforced ground beam on concrete piles, raft foundation, cavity wa The foundation, gutter on balcony, concrete slab on feet, – insulation, – glued insulation, – concrete floor, prefabricated skylight on the garden, waterproof covering, protection of the mantle, expanded polystyrene panels, drainage in washed gravel, upper screed in sand and cement, slope in loose expanded clay, layers of separation, in non-woven fabric, or loose expanded clay, gravel drainage, roughened on the surface and, prefabricated skylight, fiberglass or polycarbonate with inner tube, pitched window roof, velux type, inner lining, floor structure, insulation with expanded polystyrene, slope screed, pre-sheath waterproofing mat, bituminous sheath, membrane protection layer, expansion space, plaster, detail of a skylight, ventilation, dome skylight acrylic with al base
Raw text data extracted from CAD file:
| Language | Other |
| Drawing Type | Detail |
| Category | Construction Details & Systems |
| Additional Screenshots |
 |
| File Type | dwg |
| Materials | Aluminum, Concrete, Glass, Masonry, Plastic, Steel, Wood, Other |
| Measurement Units | Imperial |
| Footprint Area | |
| Building Features | Garden / Park, Deck / Patio |
| Tags | autocad, dach, dalle, DETAIL, details, DWG, escadas, escaliers, lajes, mezanino, mezzanine, platte, reservoir, roof, slab, stair, structure, telhado, toiture, treppe, Wood |








