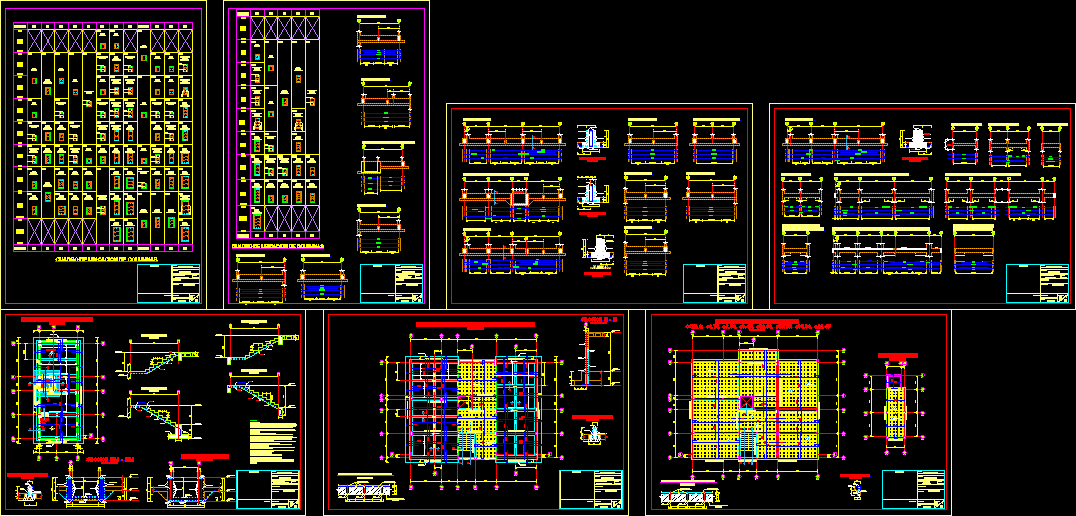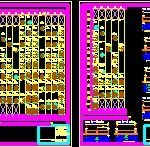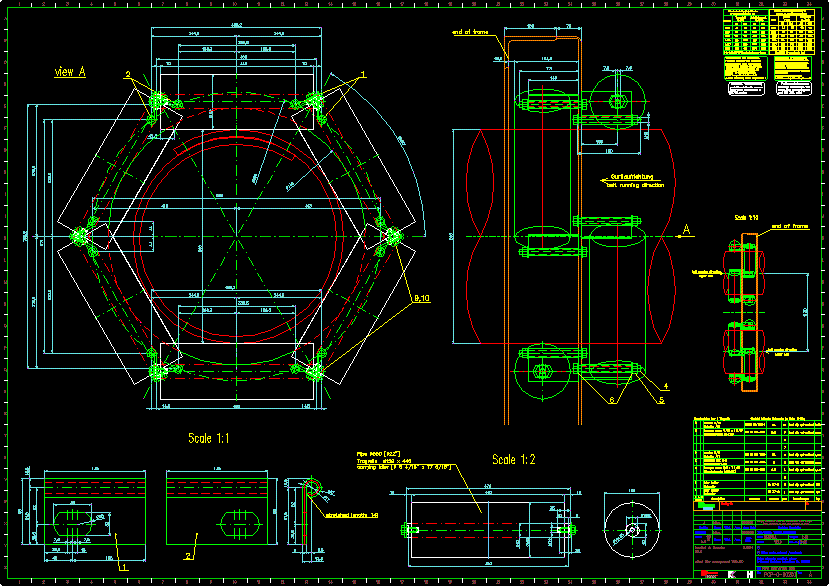Structure DWG Plan for AutoCAD

Structure Plan BUILDING.
Drawing labels, details, and other text information extracted from the CAD file (Translated from Spanish):
typical section of slab cm., mesh, plastoform blocks, scale, stairs, wall of, building, niv, niv, niv, radier, beam, scale, stairs, wall of, building, niv, niv, scale, stairs, niv, niv, scale, stairs, niv, niv, niv, niv, niv, column location box, sot, dinning room, service, bedroom, desk, service, pantry, laundry, kitchen, daily, living room, dressing room, bath, to be, hall, area, type plant, esc, principal, visit, Neighbour, palier, sanchez bustamante, Street, axis of way, bath, ventilation duct, garbage bin, diam, instuct duct electric sanitary, instuct duct electric sanitary, ventilation duct, ints duct electric sanitary, instuct duct electric sanitary, building, structural, flat slab radier n., indicated, zone, code, sup const., date, sheet, seal, firm, ing. Calculator:, mario belmonte b., Mrs. carmen rosario salmon from iturri, owner, Lamina description, scale, draft, address, calacoto street nº, building:, Location, rad beam, scale, flat slab radier n., plot scale, seal, firm, structural, indicated, flat slab radier n., Location, code, zone, date, sup const., sheet, ing. Calculator:, mario belmonte b., owner, scale, Lamina description, draft, building:, address, calacoto street nº, building, Mrs. carmen rosario salmon from iturri, rad beam, scale, flat slab radier slab level, rad beam, rad beam, notes, materials, the concrete will have a characteristic resistance the days, of mpa a minimum content of cement, the steel will be of the high-semi-hard corrugated type, with a real yield fatigue apparent to that of mpa., the foundations should be emptied on a layer of concrete, of cleaning of thickness a minimum content of cement, level of control assumed, normal, it assumes a permissible fatigue of the soil of the same, which must be ratified once the excavations have been made., the depth of foundation is indicated in however, this value can be modified according to the verification, of the admissible fatigue of the soil., the filling must be compacted to that of proctor, with minimum allowable fatigue of, the plans should be read in conjunction with the, Architecture plans., the necessary passes for the installations must be foreseen, electric others., structural levels must be executed below, of architecture levels., of armors, foundations cm., retaining walls cm., beams columns cm., slabs cm., construction of the structure must be supervised by, a registered civil engineer in the society of engineers of, Bolivia, scale, section, beam, niv, scale, section, niv, stairs, start, rad beam, c.f., niv, seal, firm, structural, indicated, Location, code, zone, date, sup const., sheet, ing. Calculator:, mario belmonte b., owner, scale, Lamina description, draft, building:, address, calacoto street nº, building, Mrs. carmen rosario salmon from iturri, seal, firm, structural, indicated, Location, code, zone, date, sup const., sheet, ing. Calculator:, mario belmonte b., owner, scale, Lamina description, draft, building:, address, calacoto street nº, building, Mrs. carmen rosario salmon from iturri, scale, dimensions:, beam
Raw text data extracted from CAD file:
| Language | Spanish |
| Drawing Type | Plan |
| Category | Construction Details & Systems |
| Additional Screenshots |
 |
| File Type | dwg |
| Materials | Concrete, Steel, Other |
| Measurement Units | |
| Footprint Area | |
| Building Features | |
| Tags | autocad, béton armé, building, concrete, DWG, formwork, plan, reinforced concrete, schalung, stahlbeton, structure |








