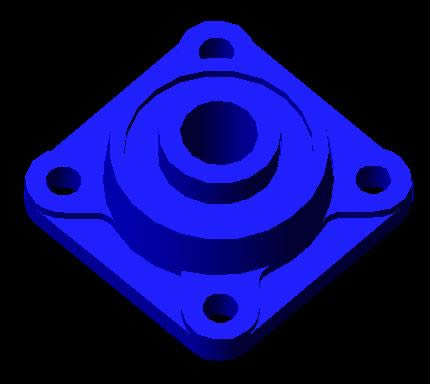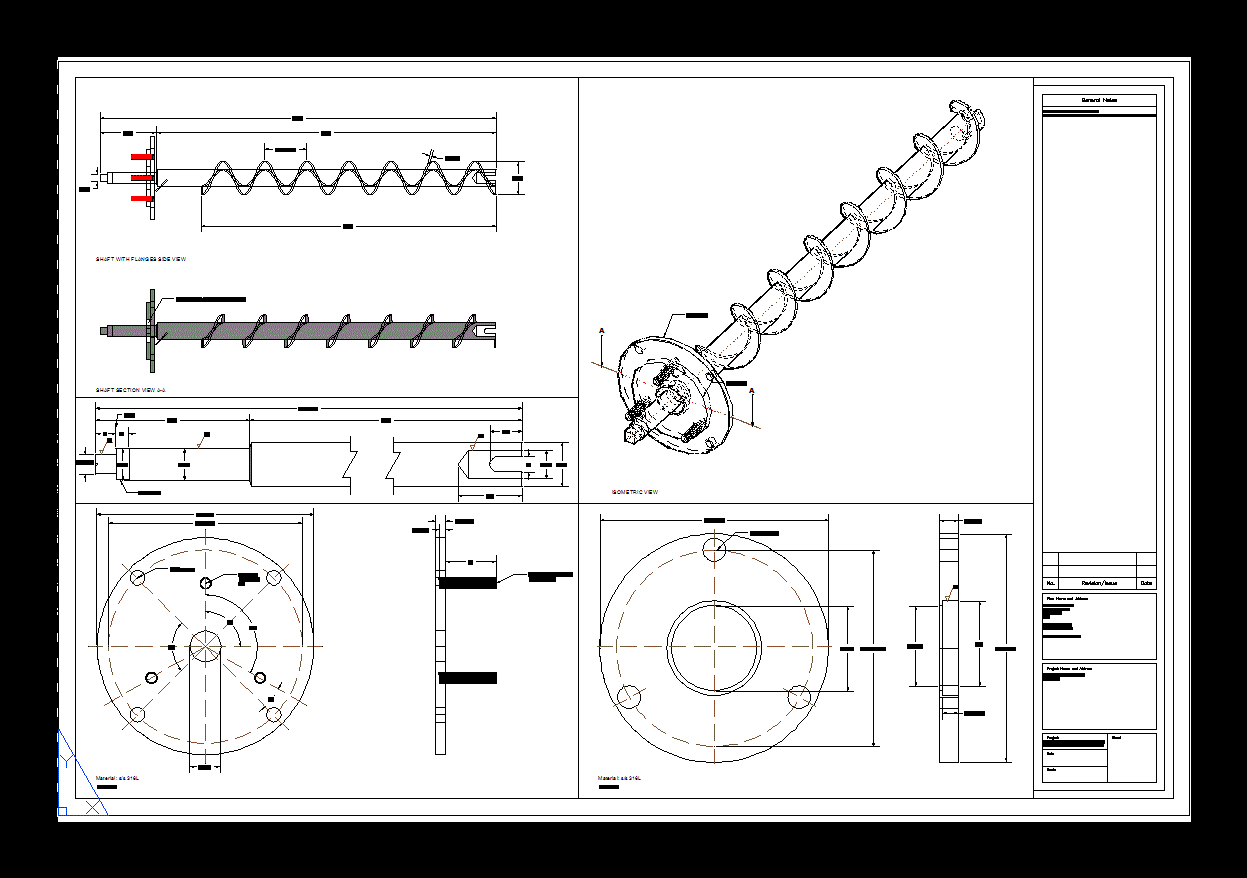Structure Earthquake-Resistant School DWG Section for AutoCAD

Plane structures of a primary school module. Sections and Details of Structures
Drawing labels, details, and other text information extracted from the CAD file (Translated from Spanish):
before starting the second, day clean and moisten, morteo :, maximum, for a better adherence, for the second day, for solid units., staircase first section, staircase second section, see ø transversal floor, false foundation, foundation run, detail of bleachers in padding, shoe width, floor height, filling height, shoe thickness, floor thickness, false floor, floor, made on site, concrete shelf, variable, gutter, pluvial, cement finish , polished and burnished, base, affirmed and compacted, expansion joint, expansion joint, base affirmed and compacted, typical section of trail, first, level, table of columns of hygienic services, wooden slat, concrete filling, belts on beam, overlapping detail, and abutments in column, splices overlap, subject to traction, subject to compression, splices in the reinforcement, section for the design of longitudinal steel., – the overlaps of bars that f orman packages should be based on the required overlap length, – the bars spliced by means of overlaps are contact in elements subject to bending, no, package should not coincide within the same length of overlap, overlapping splices of corrugated bars, – the Minimum length of overlap in overlapping splices in tension shall be in accordance with the re-, where is the length of the splice, and ld is the length of development in traction., – splices in areas of high stresses should preferably be avoided, however , if they were, strictly necessary and if less than half of the bars are spliced within a length, required to overlap type b splices should be used. if more than half of the tabs are spliced within a required length of overlap, splice type c shall be used, – the minimum length of an overlap splice in compression shall be the length of development in, – the beams that must resist earthquake forces must comply with what is indicated in this, must be treated as an element in flexocompresión., – the sites may be of different types: technical specifications or as authorized by the inspector., beam on each side., – should not be overlapping or welded joints in the reinforcement within an area, – the overlapping splices of the reinforcement in areas of stress inversion, should remain, – the splices should be made only as required or allow the design plans, the – the quality of the Reinforcing steel shall not exceed what is specified for arn grade steel, porticos axes:, overlay, screed, beam, ridge, section edge beam, upper beam section, concrete gutter, head or run, structures
Raw text data extracted from CAD file:
| Language | Spanish |
| Drawing Type | Section |
| Category | Construction Details & Systems |
| Additional Screenshots |
 |
| File Type | dwg |
| Materials | Concrete, Steel, Wood, Other |
| Measurement Units | Metric |
| Footprint Area | |
| Building Features | |
| Tags | autocad, College, details, DWG, erdbebensicher strukturen, module, plane, primary, school, section, sections, seismic structures, structure, structures, strukturen |








