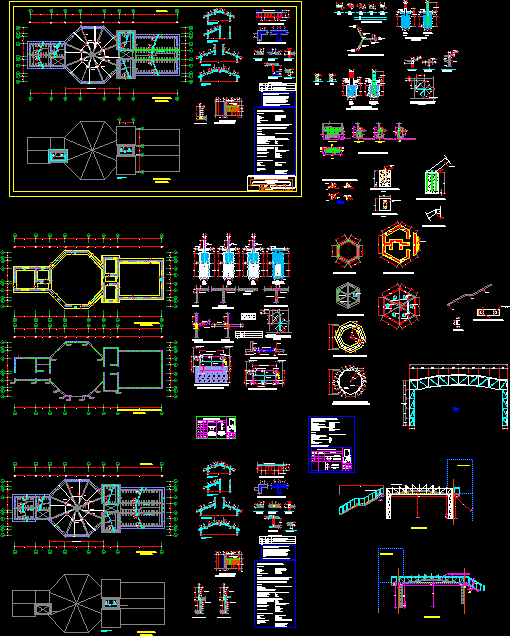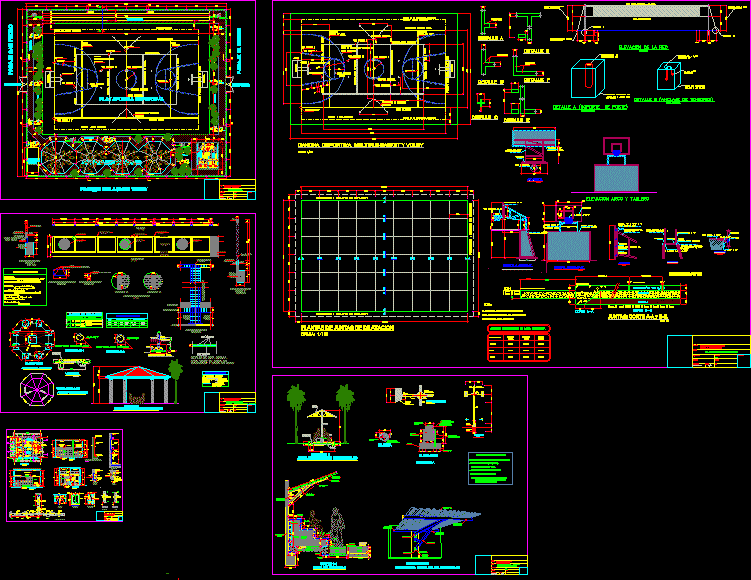Structure Environments DWG Block for AutoCAD

Structure ambient country and recreational in sport fields
Drawing labels, details, and other text information extracted from the CAD file (Translated from Spanish):
project:, plan:, district municipality of wawawasi, consultant:, district, province, region,: paucarpata,: arequipa, sports complex, responsible professionals:, designer, revised,: ingº. jimmy rodriguez, date, structures, sheet, scale, entity:, lightened typical cut, beam v – a, beam v – s, vs, goes, technical specifications, concrete, use, foundations, overburden, false floor, walls, beams, columns, slabs, note: the water will be added to the concrete additive for waterproofing, of recognized brand and in the proportion stipulated by the manufacturer., fibratex and plasticizer additive of concrete for the control of fissures., steel:, in general , nature of the terrain, depth of foundations, seismoresistant design parameters, use factor, seismic amplification, structural system, reduction coefficient, minimum coating, walls plates, slabs, footings, columns and beams, walls, foundation slabs, overload :, ceilings,: cement portland ipm,: walls of reinforced concrete,: in center section,: according to detail, masonry,: masonry walls, center of the wall except indication., possible., of casting the concrete of the walls., type , e-box stribos, floor of roofs, vb, see plans of cuts in architecture, section a – a, beam v – b, variable, partition born in beam, view in floor plan, solid slab, plant of steel distribution in walls, plant of foundations, sub foundation, foundation, see plants, ø see plant, see øs in plants, corner, meeting, end, projection on floor, perimeter, interior, detail of reinforcement between wall and slab, beam solera, sobrecimiento, foundation corrido, see width of openings in floors, typical detail of sill, view on floor plan b – b, detail of window opening, in concrete walls in bathrooms, bathroom window, reinforced concrete wall, detail da, r mm., overlaps and joints, slabs and beams, columns, beams, abutments, in columns, see variable floor, in doors, steel detail in walls, detail of foundations, runs, column, stirrups type aob, foundation kiosk, ceiling plant kiosk, detail of columns, foundation tower of stairs, detail of ac ero in cºaº walls, tower of stairs dragon game, elevation, tower location, see detail da, streetlight, anchors, steel detail and encounters in walls, foundations module of bathrooms, frontal elevation, npt, lateral elevation, plant, medium , detail of steel in vevedero, section b – b, npt, corridos – fronton court, stirrups type a, diagonal, upright, flange, upper flange, support, lift support ladder, delivery of ladder, concrete and mortars, columns, sardinel peraltado and jardinera, beams, columns, sidewalks and pampas, armed wall, foundations corridos, sardinel, canal and tapas
Raw text data extracted from CAD file:
| Language | Spanish |
| Drawing Type | Block |
| Category | Entertainment, Leisure & Sports |
| Additional Screenshots | |
| File Type | dwg |
| Materials | Concrete, Masonry, Plastic, Steel, Other |
| Measurement Units | Imperial |
| Footprint Area | |
| Building Features | |
| Tags | autocad, block, COUNTRY, DWG, environments, fields, projet de centre de sports, recreational, sport, sports center, sports center project, sportzentrum projekt, structure |








