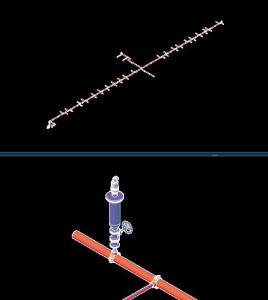Structure (Foundation And Lightweight) DWG Plan for AutoCAD

FOUNDATION PLANS; ALIGERADO; CERCO PERIMETRIC
Drawing labels, details, and other text information extracted from the CAD file (Translated from Spanish):
concrete shelving, made on site, concrete cyclopean, horizontally, bend, see, upper level, parapet, upper level of parapet, rest, reinforcing steel in joist, typical detail of lightweight slab, aa, bb, cc, dd , foundation, floor, column, type, section, abutments, ca, all the units of wall albanileria will be manufactured with the minimum dimensions indicated, in this plane, could be concrete, clay, with the type of Corresponding itintec norm, or silico calcareo, should be classified as a minimum, for the choice of the type of cement to be used in the foundation, should be reviewed the study of corresponding floors, coatings, volume, if it has these alveoli, lightened and flat beams , albanileria, on load, unit of albanileria, columns and beams, terrain, reinforced concrete, reinforcing steel, general specifications, beam, column or plate, nfp, detail of columneta of sill independent, columnet a, details of alfeizares, column, note :, the dimensions specified, in the table shown., will be lodged in the concrete with standard hooks, which, and beams, should end in, in longitudinal form, in beams, the steel used reinforcement, and foundation slab, column, standard hooks on rods, corrugated iron, parapet detail, cb, see detail of, gargola, lower reinforcement, vertical splice, values of m, any h, top reinforcement, splice on the supports being the length of, overlaps and joins for beams and lightened, the specified percentages, increase the length of, notes, going, sobrecimiento, foundation or beam, of foundation, detail of foundation, level finished floor, foundation, columns, columns and beam detail, vs, armor in one, will not be spliced, will be located in the, of light of the slab or, the column or support., beam on each side of, splices of the reinforcement, same section., third central., the splices l, will not be allowed, colum., overlaps and joints, slabs, beams, columns, slabs and beams, min, beam or slab, high window, start foundations, and concentration of abutments, sobrecimientos, typical lintel detail , cut to, waterproof with, cover pastry brick, Tarraceous and painted ceilings, exposed concrete beam, pastry brick finish, beam projection, compacted, confine, beam or slab, max., confinement columns, footing, beam banked , vain for window, non-bearing wall, joint detail, free, parapet, plastic foam, placed at the center, wall, partition or, mooring columns, columneta ca, the unspecified must be done according to the following, rules of the regulation national building: technical specifications, lightened and solid slabs and flat beams, foundation emptied against the ground, foundation emptied on concrete, masonry, simple concrete, foundations corridos:, floors and false zap., zapata s, foundation beams, columns, beams, lightweight slabs, solid slabs, solid units type iv, overburden :, parameters for seismic analysis, notes on the masonry, these columns should be emptied after having, to join then with the irons of the columns, in case a column is born or arrives at a lightened ceiling, in the cases of the partition that reaches the ceiling, the columns, of the brace of the partition, – in the foundation or ceilings plan, the columnetas, of brace will be anchored in its lower and upper ends, notes on the partition, – the sills of windows will be independent of the, sill and column or structural plate. in the joint it will be placed, microporous rubber with plastic foam. see detail of columneta, of independent sill., summary of foundation conditions, -type of foundations :, -foundation depth :, -redible pressure :, -support foundation :, -agressivity of the soil to the, low concentration of salts, it is recommended to use type I cement, semi-sp sand, corridos, foundation:, expansion joint, fence, detail of anchoring of columns, mooring to the foundation, overlays, foundations, swings, room of multiple use, circulation, income, inspection, cover, ramp, deposit, projected, kitchen, storage, food, projected, psychomotor classroom, sidewalk, ss.hh., teachers, disabled, solar coverage, concrete slab, playground, projected perimeter fence , topic, address, secretary, staff room, metal tapajunta, ss.hh, classrooms, projected, laundry, urinal, flat:, dist. :, project:, new town, ica regional government, location:, albino francis, place:, designer:, drawing:, date:, scale:, sheet:, revision:, prov. :, dept. :, ica, chincha, educational institution:, initial consortium – chincha, detail of columns and beams, typical detail of lightened, window, high, slab lightened – deposit of a
Raw text data extracted from CAD file:
| Language | Spanish |
| Drawing Type | Plan |
| Category | Construction Details & Systems |
| Additional Screenshots | |
| File Type | dwg |
| Materials | Concrete, Masonry, Plastic, Steel, Other |
| Measurement Units | Metric |
| Footprint Area | |
| Building Features | |
| Tags | autocad, cerco, DWG, erdbebensicher strukturen, FOUNDATION, lightened, lightweight, perimetric, plan, plans, seismic structures, structure, strukturen |








