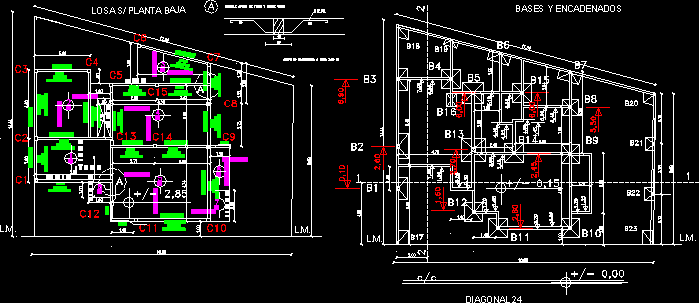Structure H º A ª DWG Block for AutoCAD

Multifamily housing .. structure of H ª A ª
Drawing labels, details, and other text information extracted from the CAD file (Translated from Catalan):
East. cm, lev, lev, l.m., East. cm, lev, lev, East. cm, diagonal, East. cm, lev, lev, East. cm, lev, East. cm, lev, East. cm, lev, East. cm, lev, East. cm, lev, East. cm, lev, lev, East. cm, East. cm, lev, East. cm, lev, slab ground floor, diagonal, l.m., l.m., East. cm, chain height, detail support of beams on beams, l.m., chained bases, concrete, East. cm, East. cm, h: cm, h: cm, h: cm, bases, chained, columns, East. cm, lev, lev, l.m., East. cm, lev, lev, East. cm, diagonal, East. cm, lev, lev, East. cm, lev, East. cm, lev, East. cm, lev, East. cm, lev, East. cm, lev, East. cm, lev, lev, East. cm, East. cm, lev, East. cm, lev, slab ground floor, l.m., l.m., East. cm, chain height, detail support of beams on beams, l.m., chained bases, concrete, East. cm, East. cm, h: cm, h: cm, h: cm, bases, chained, columns, low fund pofundity
Raw text data extracted from CAD file:
| Language | N/A |
| Drawing Type | Block |
| Category | Construction Details & Systems |
| Additional Screenshots |
 |
| File Type | dwg |
| Materials | Concrete |
| Measurement Units | |
| Footprint Area | |
| Building Features | |
| Tags | autocad, béton armé, block, concrete, DWG, formwork, Housing, multifamily, reinforced concrete, schalung, stahlbeton, structure |








