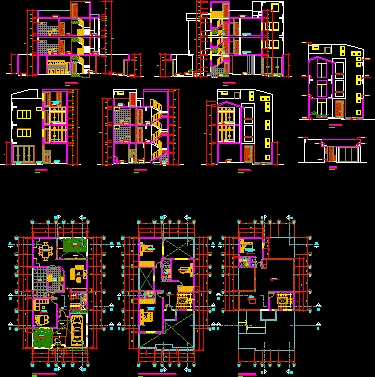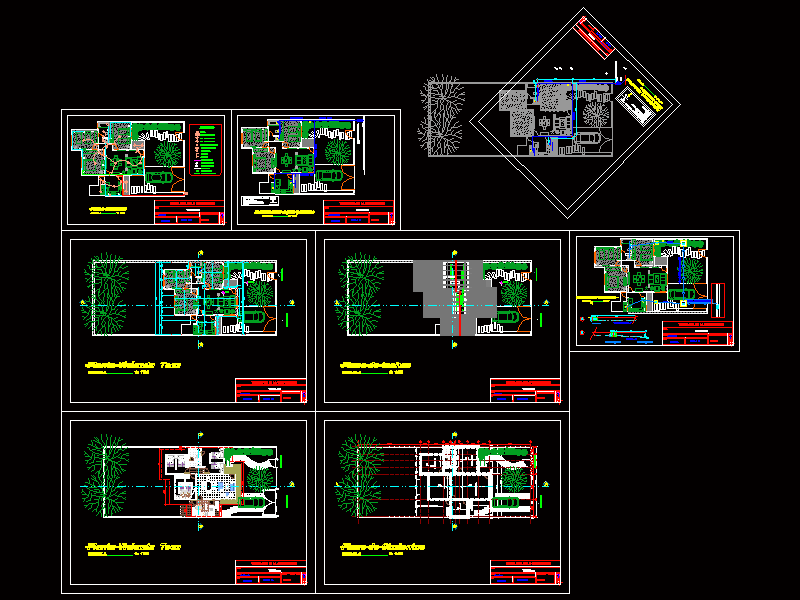Structure House DWG Full Project for AutoCAD

HOUSING PROJECT CONTINUED ON TWO FLOORS MASONRY; ARCHITECTURE AND ENGINEERING; DETAILS
Drawing labels, details, and other text information extracted from the CAD file (Translated from Spanish):
cellar, patio, laundry room, bedroom, living room, bedroom, washing room, bathroom, dining room, kitchen, dryer, washing machine, ironing, neighboring yard, neighboring house, front yard, patio, dividing wall, sidewalk, projected housing, site, roof plant, surfaces , balcony, caupolicán housing project, owner: sra. nuvia del carmen medina espinoza, architect:, location map, caupolican street, engineer:, l.oficial, l.edificación, first floor, adosamiento, l.solera, second floor, neighboring housing same height, calculator engineer:, metallic closure , flush, access to be, fiscal, albanileria, improvement of, emplantillado, seal, cut to, plant, columns, bend, until npgo, slab, calculation of surfaces, project house caupolicán regularization new work, existing housing
Raw text data extracted from CAD file:
| Language | Spanish |
| Drawing Type | Full Project |
| Category | House |
| Additional Screenshots |
 |
| File Type | dwg |
| Materials | Masonry, Other |
| Measurement Units | Metric |
| Footprint Area | |
| Building Features | Deck / Patio |
| Tags | apartamento, apartment, appartement, architecture, aufenthalt, autocad, casa, chalet, details, dwelling unit, DWG, engineering, floors, full, haus, house, Housing, logement, maison, masonry, Project, residên, residence, structure, unidade de moradia, villa, wohnung, wohnung einheit |








