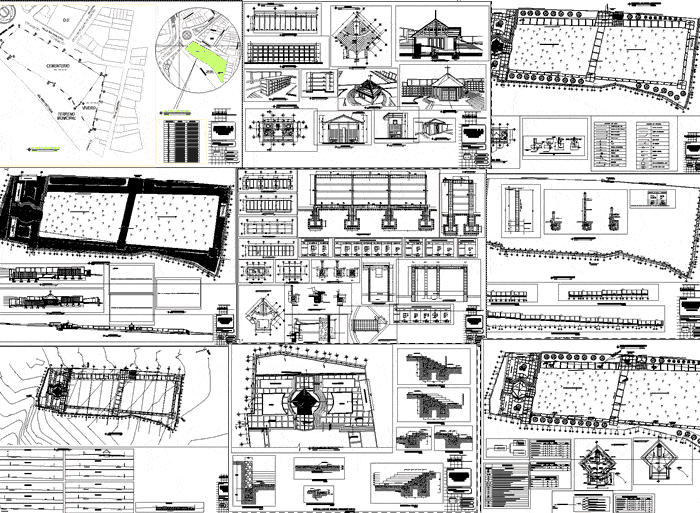Structure House Type Residential DWG Plan for AutoCAD

Foundation plan covered, floor slab, with construction details and specifications.
Drawing labels, details, and other text information extracted from the CAD file (Translated from Spanish):
slab reinforced plant, do not. cm, solid slab, armed slab, welded gusset reinforcement profile ud. each, wall profile with articulated joint, support slab, beam beam plant, cartela, expanded polystyrene, slope concrete, slab detail, esc, architecture facuilty, Michoacán University of San Nicolas de Hidalgo, plane number, teacher:, type of plane:, draft:, date:, content:, dimension:, mts., scale:, graphic scale:, maria venegas semester, emestre workshop, arq Alejandro Arias Monroy, foundation plane slab, residential type house, plant plant p. roofs, low, master bedroom, npt, dressing room bathroom, study, npt, t.v room, npt, stay, npt, dressing room, npt, bedroom, npt, bedroom, npt, bath, balcony, npt, water mirror, goes up, npt, living room, goes up, receiver, office, npt, dinning room, npt, cupboard, npt, kitchen, npt, foreback, npt, bath, npt, yard, npt, cto. service, laundry, npt, cellar, npt, Interior garden, npt, D.E.P. trash, low architectural floor .., npt, architecture facuilty, Michoacán University of San Nicolas de Hidalgo, plane number, teacher:, type of plane:, draft:, date:, content:, dimension:, mts., scale:, graphic scale:, maria venegas soria, emestre workshop, arq Alejandro Arias Monroy, tracing plane, residential type house, roof plant slab details, b.a.p., b.a.p., b.a.p., dome, pending, npt, avenue the trinity, north, adjoining tacsa., road access, avenue the trinity, north, adjoining tacsa., road access, column, reinforced concrete column reinforced concrete column with rods with a fc of stirrups number of, lateral sealing, wall support on foundation, continuous bituminous sheet, of unprotected surface, porex mm., galvanized sheet metal, foot wall l.c.v. palau, foundation ditch, cleaning concrete, pavement with, mortar, base concrete, encachado, polyethylene, column type will have following characteristics. with var. of var. from in zone of, of reinforced concrete a f’c of with a reinforcing of rods of the wire recosido of, isolated corner of adjoining concrete f’c de, of reinforced concrete a f’c of with a reinforcing of rods of the wire recosido of, garage, garden, slab reinforced plant, do not. cm, slab reinforced plant, do not. cm, slab reinforced plant, do not. cm, slab reinforced plant, do not. cm, slab reinforced plant, do not. cm, slab reinforced plant, do not. cm, slab reinforced plant, do not. cm, slab reinforced plant, do not. cm, symbology picture, high architectural floor .., rooftop architectural plant, vr. both senses, shoe detail, concrete block, running shoe, lock, concrete, vrs., its T., league lock, esc, concrete block reinforced with concrete rods with a f’c of stirrups cant number, solid slab, armed slab, support slab, beam beam plant, expanded polystyrene, slope concrete, slab detail, reinforced concrete column reinforced concrete column with rods with a fc of stirrups number of, castle, poor concrete template with, var. cms. a.d., given with var. est cm., concrete template, armed grill, var. n., concrete, wall of tabicon, closing chain, concrete, firm
Raw text data extracted from CAD file:
| Language | Spanish |
| Drawing Type | Plan |
| Category | Misc Plans & Projects |
| Additional Screenshots |
 |
| File Type | dwg |
| Materials | Concrete |
| Measurement Units | |
| Footprint Area | |
| Building Features | Garage, Deck / Patio, Garden / Park |
| Tags | assorted, autocad, construction, construction details, covered, details, DWG, floor, FOUNDATION, house, plan, residential, slab, specifications, structure, type |







