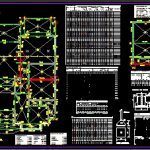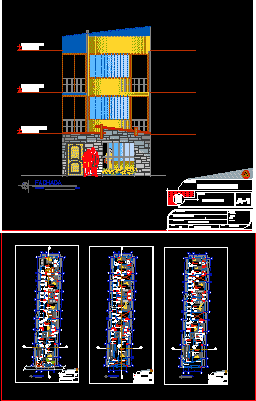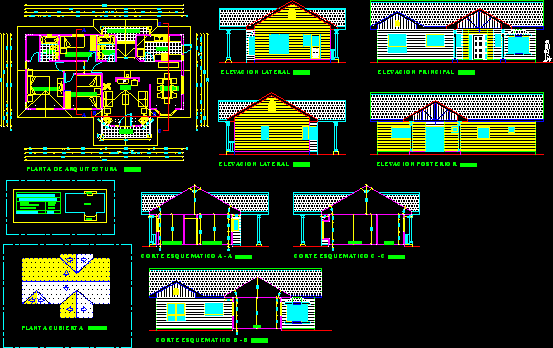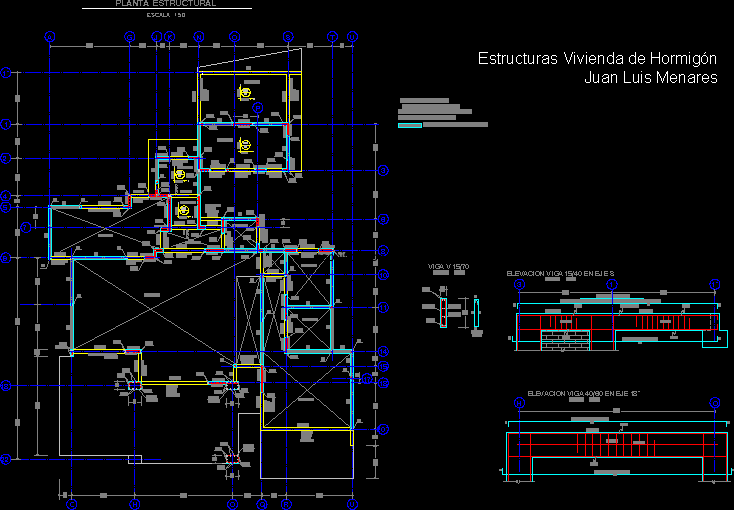Structure Housing DWG Block for AutoCAD

structural Plants housing unifamiliar.Completa
Drawing labels, details, and other text information extracted from the CAD file (Translated from Catalan):
central armor, details of partitions, longitudinal, edge armor, centered base, column, friction well detail, ntn, ground floor, upper floor, cr, cg, vf-vt, vf-vd, vd-vt, vf-ve , vf-vdt, vdt, vt-vt, vf-vd-vt, vvol, vrl, les, sotano, plant, seismicist, visa calculation :, previous visa:, execution :, approval: , sup total covered to build :, sup. swimming pool to be built: free surface: ground plan, ground floor, owner :, – – – – – – – – – – – – -, adjudicator, domicile :, land area :, work :, sup. garages to build :, sup Quincho to build :, sup. ground floor to build :, sup. galleries to build :, sup top floor to build :, sup. underground floor to build :, sup. Total ground floor to be built:, owner, by administration of, seismic check plan, calculate and say. est :, domicilio real :, dir. technique:, project:, plan of structures upper floor, legal address:
Raw text data extracted from CAD file:
| Language | Other |
| Drawing Type | Block |
| Category | House |
| Additional Screenshots |
 |
| File Type | dwg |
| Materials | Other |
| Measurement Units | Metric |
| Footprint Area | |
| Building Features | Pool, Garage |
| Tags | apartamento, apartment, appartement, aufenthalt, autocad, block, casa, chalet, dwelling unit, DWG, haus, house, Housing, logement, maison, plants, residên, residence, structural, structure, unidade de moradia, villa, wohnung, wohnung einheit |








