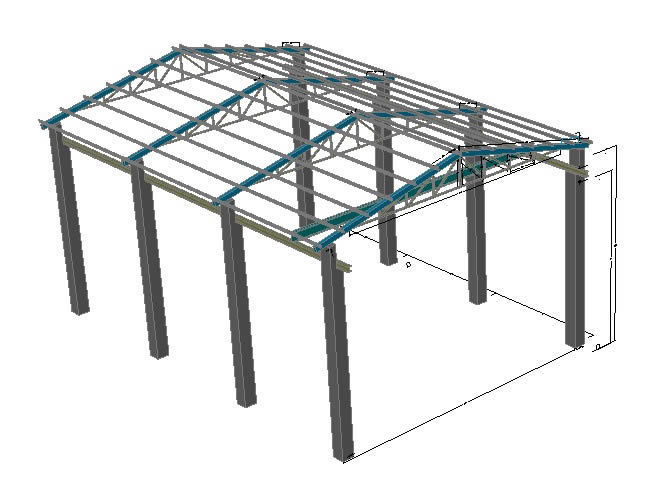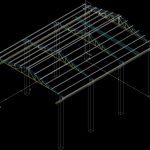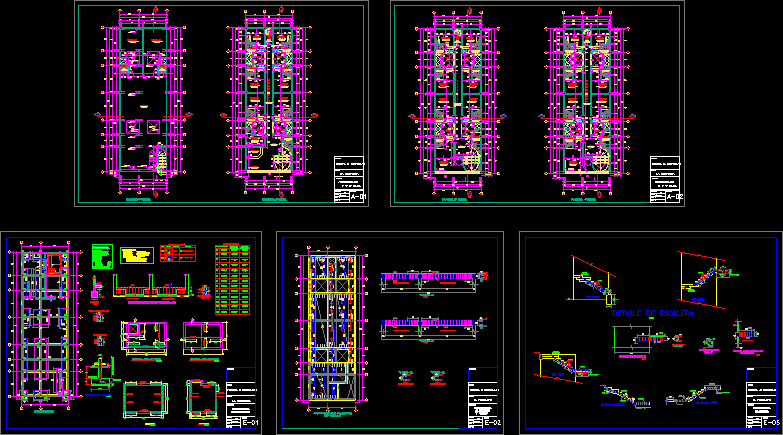Choose Your Desired Option(s)
×ADVERTISEMENT

ADVERTISEMENT
STRUCTURE DESIGN OF ROOF, BUILD WITH JOIST AND STUDS , AND SUPPORT OR CONCRETE BASES
Raw text data extracted from CAD file:
| Language | English |
| Drawing Type | Model |
| Category | Industrial |
| Additional Screenshots |
 |
| File Type | dwg |
| Materials | Concrete |
| Measurement Units | Metric |
| Footprint Area | |
| Building Features | |
| Tags | 3d, autocad, bases, build, concrete, Design, DWG, factory, industrial, industrial building, joist, model, roof, structure, studs, support |








