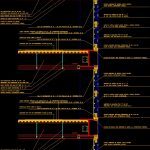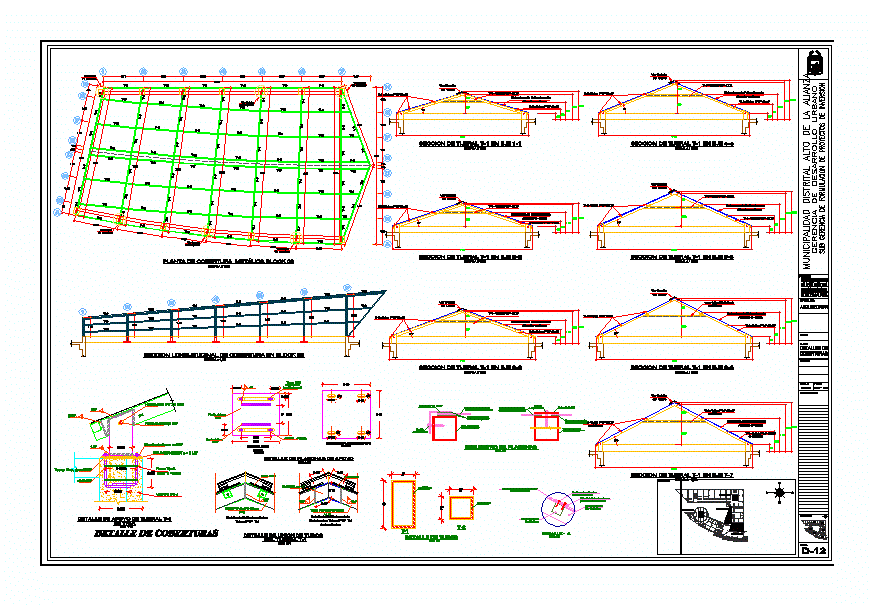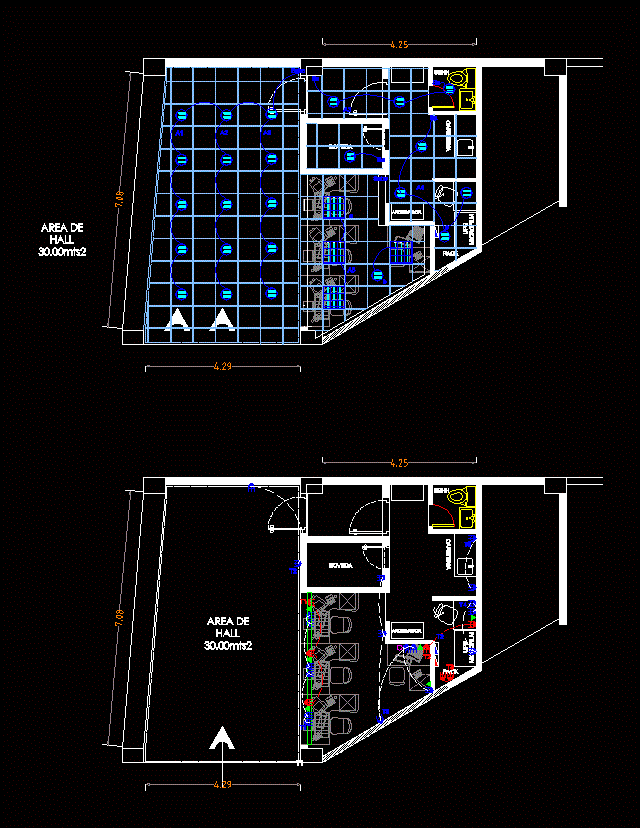Structure Losacero DWG Block for AutoCAD

Cutting losacero façade structure in roof and mezzanines.
Drawing labels, details, and other text information extracted from the CAD file (Translated from Spanish):
specimen tree, by, spiritu, race, specimen tree, specimen tree, heliport., north, avenue insurgentes, natural finish. distributor formica., wooden laminated ceiling., assembly of structural steel, Panther cable with fiber core af, coated with epoximastic de, structural beam type ipr, pegazulejo brand crest similar., the compression layer, Ceramic tile in interceramic distributor modules., luminary, laminated wooden boards. natural color., to receive wooden boards., pine wood frame, natural color formica distributor., coated with dupont epoximastic, rack type, matt silver color. distributor formica., double brick wall hollow finished rustic, of novaceramic brand., laminated metal plates of cm., closure door with stirrup rods, dala intermediate as reinforcement with stirrup rods, dala of desante. with stirrup rods, plates to hold the main structure wall.
Raw text data extracted from CAD file:
| Language | Spanish |
| Drawing Type | Block |
| Category | Construction Details & Systems |
| Additional Screenshots |
 |
| File Type | dwg |
| Materials | Steel, Wood |
| Measurement Units | |
| Footprint Area | |
| Building Features | |
| Tags | autocad, block, cutting, DWG, faade, losacero, mezzanines, roof, stahlrahmen, stahlträger, steel, steel beam, steel frame, structure, structure en acier |








