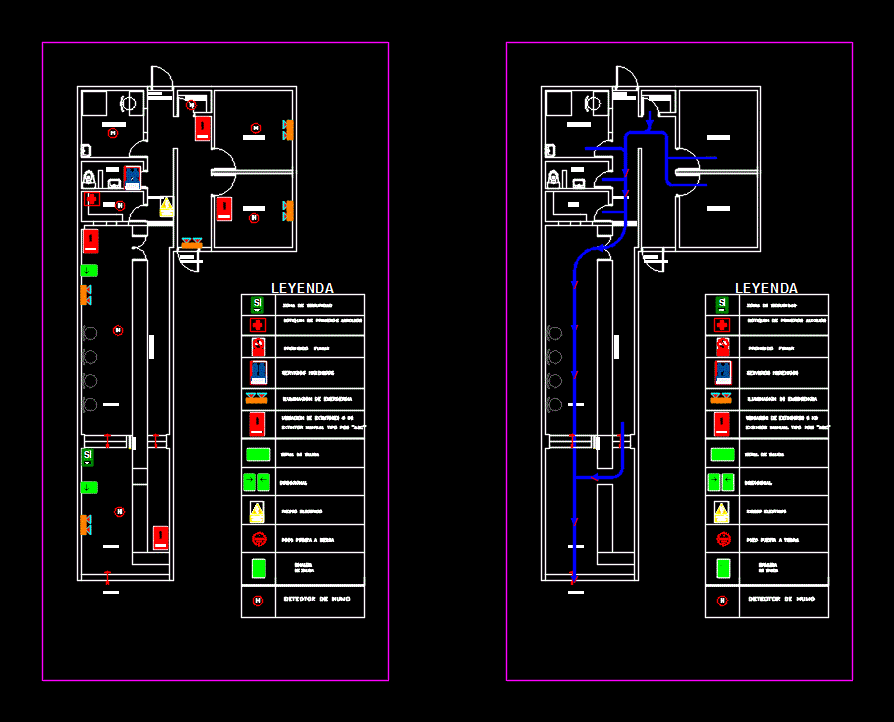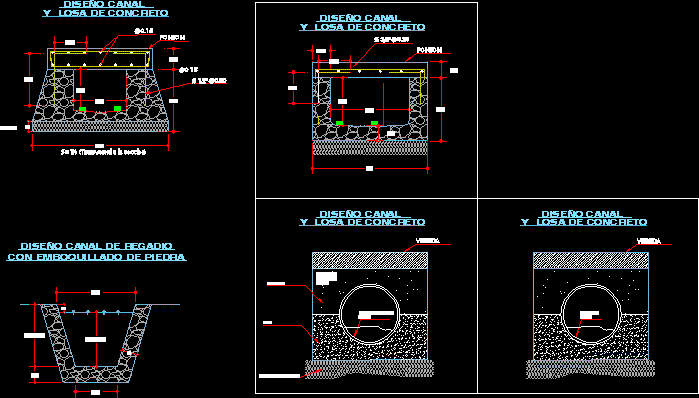Structure Of Metal DWG Block for AutoCAD

METAL IS The structure includes MADE FOR THE CONSTRUCTION OF OFFICES DICO
Drawing labels, details, and other text information extracted from the CAD file (Translated from Spanish):
nsp variable, nsp, npt, npt, modular ceiling, existing truss, modular ceiling, frame of drywall, wall of drywall to cover, women bath, cellar access, men’s bath, private administration, reception, cellar access, wait, private address, cellar access, cellar access, supervisors, sales, private sales, cellar access, wait, access offices, kitchen, atn room public, supervisors work, private work, reception, archive, to the., window, women bath, to the., men’s bath, to the., slab projection, parking access, cajillo projection, to the., cajillo proyección de tablaroca, private administration, private controller, private sales, private address, sales, cellar, to the., vacant, to the., reception, boardroom, private work, sales, cellar, private address, private administration, kitchen, archive, men’s bath, plafon projection, slab projection, wait, supervisors work, window, sales, aisle, slab projection, plafon projection, private sales, vacant, access offices, parking access
Raw text data extracted from CAD file:
| Language | Spanish |
| Drawing Type | Block |
| Category | Construction Details & Systems |
| Additional Screenshots |
 |
| File Type | dwg |
| Materials | |
| Measurement Units | |
| Footprint Area | |
| Building Features | Parking, Garden / Park |
| Tags | autocad, barn, block, construction, cover, dach, DWG, hangar, includes, lagerschuppen, metal, offices, roof, shed, structure, terrasse, toit |








