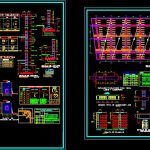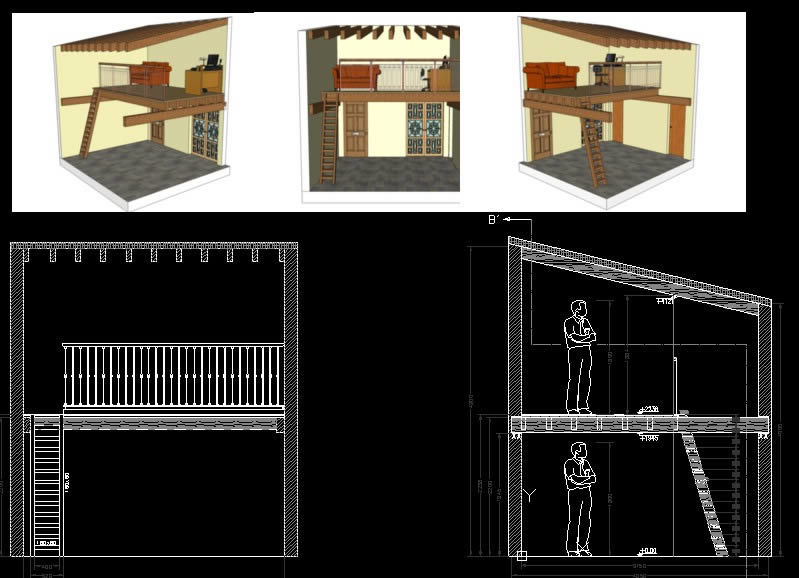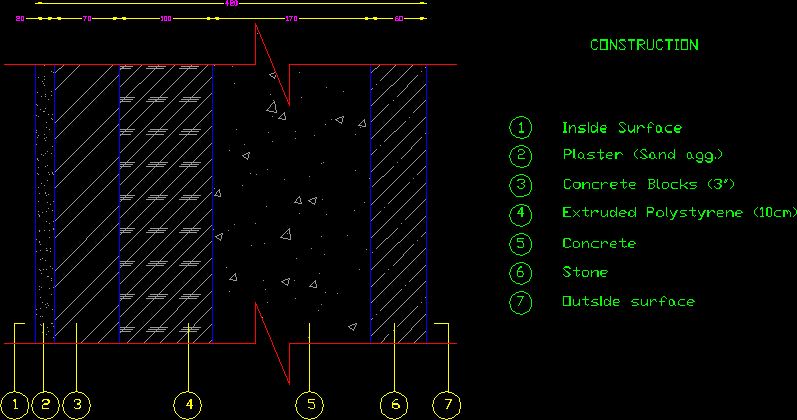Structure Plan DWG Block for AutoCAD

MAP OF STRUCTURES
Drawing labels, details, and other text information extracted from the CAD file (Translated from Spanish):
foundation, column, rest, column, according to splices, rest, rest, rest, overcoming, splices, beam beam, morteo: c: a: joints cm. as maximum, before starting the second day clean moisten of absorption of the units of, for a better fit for the second day fill height for solid units., esc., esc., esc., esc., n.p.t., for, for, foundation plant, scale, lightened plant, scale, lightened plant, scale, both sides, dimension, kind, shoe box, armor, both sides, column table, kind, dimension, stirrups, columneta, rest of the beam, Distribution of stirrups:, v.p., details of beams, v.p., n.f.p., secc., n.f.p., n.f.p., secc., secc., brick walls k.k. head, concrete overload cyclopean p.m., secc., n.f.p., concrete foundation cyclopean p.m., construction system, foundation cut, scale, brick walls k.k. of rope, concrete overload cyclopean p.m., concrete foundation cyclopean p.m., n.f.p., secc., plant of, for, thickness, according to the detail of stirrups., sole, grill, for, sole, according to the detail of stirrups., grill, thickness, bending detail, in columns beams, of stirrups, columns, will be located in the, no more splices, armor in a, splices of reinforcement, superior in, a length of, of light from the slab, beam each side of, the support column, will not be allowed, the joints, central third, of the, same section, overlaps splices, slabs, beams, colum, slabs beams, rmax, stirrups, picture of standard hooks on rods, of corrugated iron, the picture shown., they will stay in the concrete with, hooks which, they should end up in, shaped into beams, the reinforcing steel used, column slab, the dimensions specified in, note:, Technical specifications, concrete, structural concrete, slab lightened plates, columns, pg on false foundation, concrete cycle, steel astm fy, reinforcing steel, overload, indicated in plan of light beams, specific resistance of the wall, masonry, type of mortar, the masonry construction joint is cm., the normalized masonry unit will be the brick type iv of dimensions, with a maximum of voids of the unit brick volume, the load-bearing walls on the floor should be constructed before the, confinement of reinforced concrete, in shoes cm, in columns foundation beams will be cm., in banked beams will be cm, coatings, in beams lightened slabs solid slabs will be cm, in all the elements where cement is used, permanent curing will take place, healed, during the day with drinking water until the days after construction, structural wood, the structural wood will be from the group, The carrying capacity depth of foundation will be defined by soil study, floor, for the present, the carrying capacity of the terrain is qt, of soil studies to be previously treated with adequate filling, treatment of pits for foundation construction, if there is any element of foundation structure on excavated pits for purposes, with
Raw text data extracted from CAD file:
| Language | Spanish |
| Drawing Type | Block |
| Category | Construction Details & Systems |
| Additional Screenshots |
 |
| File Type | dwg |
| Materials | Concrete, Masonry, Steel, Wood |
| Measurement Units | |
| Footprint Area | |
| Building Features | |
| Tags | autocad, barn, block, cover, dach, DWG, hangar, lagerschuppen, map, plan, plano, roof, shed, structure, structures, terrasse, toit |








